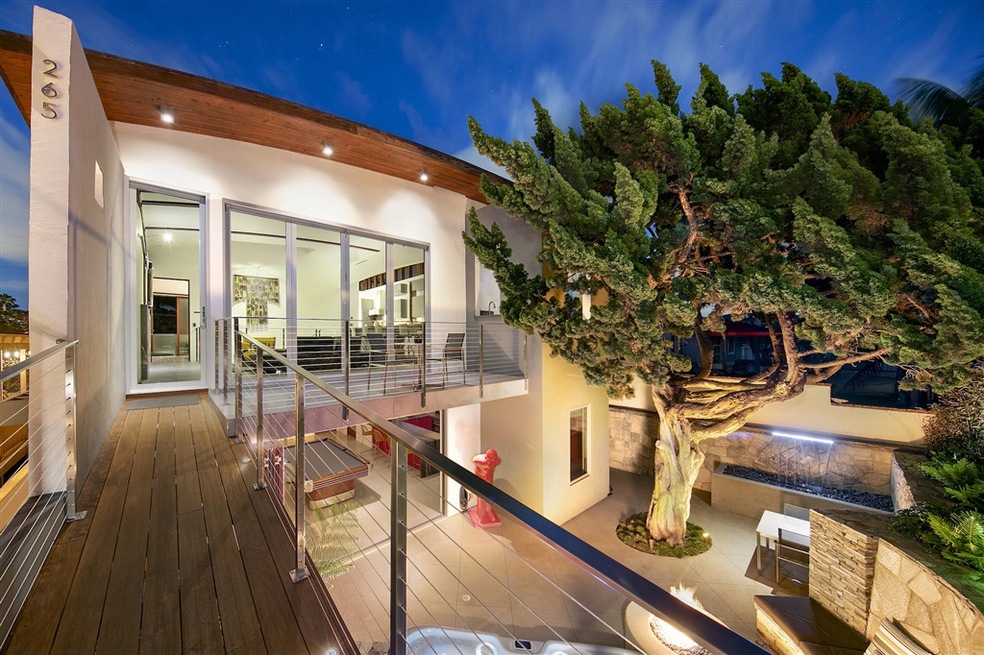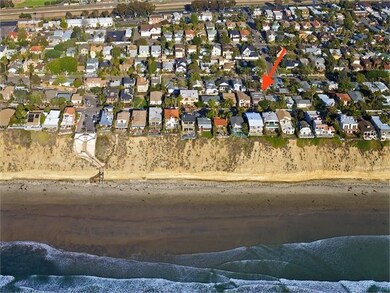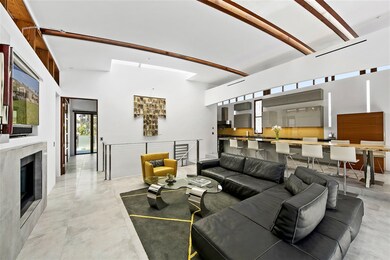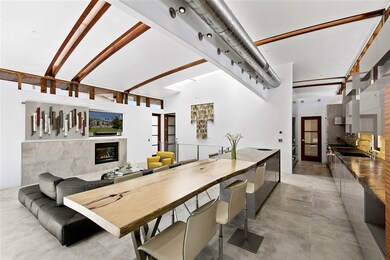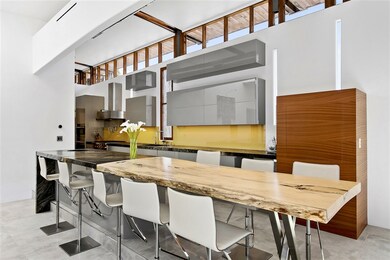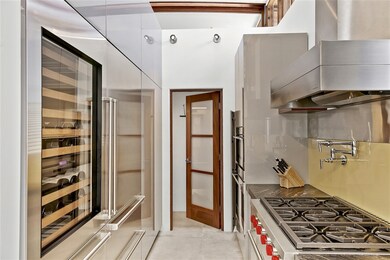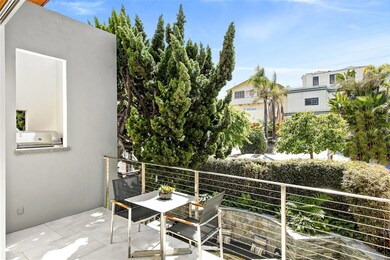
265 Neptune Ave Encinitas, CA 92024
Central Encinitas NeighborhoodHighlights
- Contemporary Architecture
- Main Floor Primary Bedroom
- Home Office
- Paul Ecke-Central Elementary Rated A
- Great Room
- Laundry Room
About This Home
As of September 2019Stunning, contemporary masterpiece, just steps away from Stonesteps beach access. A sophisticated, extensive remodel was completed in 2018 w/ ultra high end materials w/ supreme attention to detail. Amazing home for entertaining w/ La Cantina Doors flooding the home with natural light on both levels creating an indoor-outdoor lifestyle. Open, creative floor plan. Gourmet kitchen with 9' Tamarind wood dining area. Stroll to Encinitas coffee shops, restaurants & beaches. Must see the Professional Video Click on "D" to see COMPLETE LIST OF IMPROVEMENTS & click Virtual Tour to see the video. Stunning Custom Beach Home, originally designed by Jennifer Luce. Complete interior remodel and upgraded exterior completed in 2018. Open floor plan, lives like a single level, fabulous gourmet kitchen, Wolf appliances, new cabinets with blum drawer and handleless system, subzero refrigerator 54" wide with wine fridge, 9' Tamarind wood island in the dining area, dumbwaiter to lower level bar area, Lynx BBQ off kitchen. Check out the hidden TV behind art in the living and master bedroom. First floor is all tile flooring and downstairs is poured concrete. Don't miss the custom walk-in closet in the master bedroom, spa like bath and large private deck. Downstairs area, huge entertaining area with a custom bar, Cantina doors to private yard with 6 person spa, fire pit, waterfall. Weight room is the 3rd bedroom. 2.5 car garage with storage, Tesla supercharger. New plumbing & Electrical. Enjoy the good life at this premiere coastal home!. Neighborhoods: Leucadia Equipment: Garage Door Opener Other Fees: 0 Sewer: Sewer Connected Topography: LL
Last Agent to Sell the Property
Berkshire Hathaway HomeService License #00966252 Listed on: 05/01/2019

Home Details
Home Type
- Single Family
Est. Annual Taxes
- $32,065
Year Built
- Built in 1992
Parking
- 2 Open Parking Spaces
- 2 Car Garage
- Parking Available
- Driveway
Home Design
- Contemporary Architecture
- Rolled or Hot Mop Roof
- Stucco
Interior Spaces
- 2,569 Sq Ft Home
- 2-Story Property
- Great Room
- Family Room
- Living Room with Fireplace
- Home Office
Kitchen
- Six Burner Stove
- Microwave
- Dishwasher
- Disposal
Bedrooms and Bathrooms
- 3 Bedrooms
- Primary Bedroom on Main
Laundry
- Laundry Room
- Laundry in Garage
- Gas Dryer Hookup
Utilities
- Forced Air Heating and Cooling System
- Heating System Uses Natural Gas
- Tankless Water Heater
Additional Features
- Outdoor Grill
- Partially Fenced Property
Listing and Financial Details
- Assessor Parcel Number 2563512900
Ownership History
Purchase Details
Home Financials for this Owner
Home Financials are based on the most recent Mortgage that was taken out on this home.Purchase Details
Home Financials for this Owner
Home Financials are based on the most recent Mortgage that was taken out on this home.Purchase Details
Home Financials for this Owner
Home Financials are based on the most recent Mortgage that was taken out on this home.Purchase Details
Home Financials for this Owner
Home Financials are based on the most recent Mortgage that was taken out on this home.Purchase Details
Similar Homes in the area
Home Values in the Area
Average Home Value in this Area
Purchase History
| Date | Type | Sale Price | Title Company |
|---|---|---|---|
| Grant Deed | $2,765,000 | First American Title | |
| Grant Deed | $1,695,000 | First American Title Company | |
| Grant Deed | $750,000 | Stewart Title | |
| Grant Deed | $645,000 | First American Title | |
| Deed | $158,000 | -- |
Mortgage History
| Date | Status | Loan Amount | Loan Type |
|---|---|---|---|
| Open | $1,935,500 | New Conventional | |
| Previous Owner | $306,200 | Credit Line Revolving | |
| Previous Owner | $1,625,000 | Adjustable Rate Mortgage/ARM | |
| Previous Owner | $175,000 | Credit Line Revolving | |
| Previous Owner | $300,000 | Credit Line Revolving | |
| Previous Owner | $144,750 | Credit Line Revolving | |
| Previous Owner | $1,271,250 | Adjustable Rate Mortgage/ARM | |
| Previous Owner | $150,000 | Future Advance Clause Open End Mortgage | |
| Previous Owner | $417,000 | Unknown | |
| Previous Owner | $507,000 | New Conventional | |
| Previous Owner | $100,000 | Credit Line Revolving | |
| Previous Owner | $100,000 | Credit Line Revolving | |
| Previous Owner | $520,000 | Unknown | |
| Previous Owner | $530,000 | No Value Available | |
| Previous Owner | $516,000 | No Value Available | |
| Previous Owner | $366,000 | No Value Available |
Property History
| Date | Event | Price | Change | Sq Ft Price |
|---|---|---|---|---|
| 09/24/2019 09/24/19 | Sold | $2,765,000 | -7.7% | $1,076 / Sq Ft |
| 08/23/2019 08/23/19 | Pending | -- | -- | -- |
| 05/01/2019 05/01/19 | For Sale | $2,995,000 | +76.7% | $1,166 / Sq Ft |
| 04/09/2014 04/09/14 | Sold | $1,695,000 | 0.0% | $660 / Sq Ft |
| 03/10/2014 03/10/14 | Pending | -- | -- | -- |
| 01/01/2014 01/01/14 | For Sale | $1,695,000 | -- | $660 / Sq Ft |
Tax History Compared to Growth
Tax History
| Year | Tax Paid | Tax Assessment Tax Assessment Total Assessment is a certain percentage of the fair market value that is determined by local assessors to be the total taxable value of land and additions on the property. | Land | Improvement |
|---|---|---|---|---|
| 2025 | $32,065 | $3,023,928 | $2,241,973 | $781,955 |
| 2024 | $32,065 | $2,964,636 | $2,198,013 | $766,623 |
| 2023 | $31,221 | $2,906,507 | $2,154,915 | $751,592 |
| 2022 | $30,895 | $2,849,517 | $2,112,662 | $736,855 |
| 2021 | $30,195 | $2,793,645 | $2,071,238 | $722,407 |
| 2020 | $29,747 | $2,765,000 | $2,050,000 | $715,000 |
| 2019 | $20,888 | $1,931,326 | $1,318,698 | $612,628 |
| 2018 | $20,400 | $1,893,458 | $1,292,842 | $600,616 |
| 2017 | $191 | $1,810,333 | $1,267,493 | $542,840 |
| 2016 | $18,781 | $1,755,230 | $1,242,641 | $512,589 |
| 2015 | $18,620 | $1,728,866 | $1,223,976 | $504,890 |
| 2014 | $10,197 | $921,905 | $491,684 | $430,221 |
Agents Affiliated with this Home
-
Gracinda Maier

Seller's Agent in 2019
Gracinda Maier
Berkshire Hathaway HomeService
(858) 395-2949
3 in this area
12 Total Sales
-
Angela Meakins

Buyer's Agent in 2019
Angela Meakins
Coldwell Banker Realty
(858) 405-9270
3 in this area
36 Total Sales
-
G
Seller's Agent in 2014
Garret Milligan
Compass
-
R
Seller Co-Listing Agent in 2014
Ryan Milligan
Pacific Sotheby's Int'l Realty
-
C
Buyer's Agent in 2014
Christine Render
Inactive Office C&C18
Map
Source: California Regional Multiple Listing Service (CRMLS)
MLS Number: 190024178
APN: 256-351-29
- 194 Neptune Ave
- 100 5th St
- 308 Sunset Dr Unit A
- 498 Neptune Ave
- 523 N Vulcan Ave Unit 35
- 523 N Vulcan Ave Unit 41
- 231 5th St
- 555 N Vulcan Ave
- 571 N Vulcan Ave
- 561 N Vulcan Ave
- 567 N Vulcan Ave
- 569 N Vulcan Ave
- 674 Calypso Place
- 534 Ocean View Ave
- 444 Alviso Way
- 579 Hygeia Ave Unit A
- 202 Calle de Sereno
- 614 Ocean View Ave
- 699 N Vulcan Ave Unit SPC 135
- 699 N Vulcan Ave Unit 35
