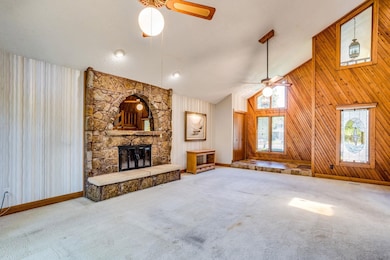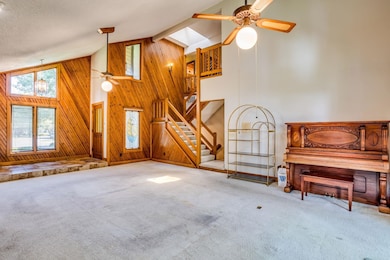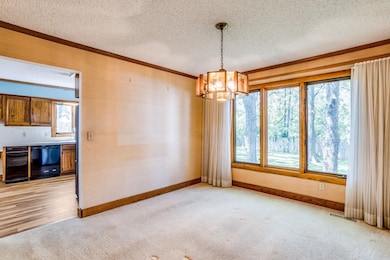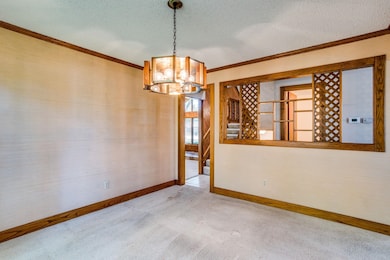
265 S Gleneagles Ct Wichita, KS 67209
West Wichita NeighborhoodEstimated payment $2,120/month
Highlights
- Deck
- Mud Room
- Living Room
- Recreation Room
- No HOA
- Forced Air Zoned Heating and Cooling System
About This Home
Experience the charm of mountain-style living in the heart of Kansas with this one-of-a-kind one-owner home located in the desirable Gleneagles subdivision. Nestled on nearly half an acre and surrounded by mature trees, this spacious 4-bedroom, 2 full bath, and 2 half bath home showcases exceptional architecture and craftsmanship throughout. Step inside to find large, open living spaces, vaulted ceilings, and two impressive full-stone fireplaces that create a warm, lodge-like ambiance. The home also features a dedicated formal dining room, perfect for hosting family and friends. The oversized garage offers ample space for vehicles, storage, or hobbies. The finished basement includes two separate rec rooms, a wet bar, and a half bath—ideal for entertaining. The spacious master suite offers a separate tub and shower, plus its own private balcony overlooking the peaceful backyard. Additional highlights include a sprinkler system to maintain the beautifully treed lot, a large deck for morning coffee or evening relaxation, and incredible square footage with room to personalize. This unique home offers timeless design and an unbeatable setting—don’t miss your chance to make it your own!
Home Details
Home Type
- Single Family
Est. Annual Taxes
- $3,607
Year Built
- Built in 1980
Lot Details
- 0.37 Acre Lot
- Sprinkler System
Parking
- 2 Car Garage
Home Design
- Composition Roof
Interior Spaces
- Mud Room
- Living Room
- Dining Room
- Recreation Room
- Bonus Room
- Natural lighting in basement
- Storm Doors
Kitchen
- Microwave
- Dishwasher
- Trash Compactor
- Disposal
Flooring
- Carpet
- Luxury Vinyl Tile
Bedrooms and Bathrooms
- 4 Bedrooms
Outdoor Features
- Deck
Schools
- Benton Elementary School
- Northwest High School
Utilities
- Forced Air Zoned Heating and Cooling System
- Heating System Uses Natural Gas
Community Details
- No Home Owners Association
- Association fees include gen. upkeep for common ar
- Gleneagles Subdivision
Listing and Financial Details
- Assessor Parcel Number 135-21-0-43-03-016.00
Map
Home Values in the Area
Average Home Value in this Area
Tax History
| Year | Tax Paid | Tax Assessment Tax Assessment Total Assessment is a certain percentage of the fair market value that is determined by local assessors to be the total taxable value of land and additions on the property. | Land | Improvement |
|---|---|---|---|---|
| 2023 | $3,607 | $30,131 | $5,693 | $24,438 |
| 2022 | $3,165 | $28,222 | $5,371 | $22,851 |
| 2021 | $2,996 | $26,128 | $3,151 | $22,977 |
| 2020 | $2,835 | $24,645 | $3,151 | $21,494 |
| 2019 | $2,703 | $23,472 | $3,151 | $20,321 |
| 2018 | $2,580 | $22,356 | $2,484 | $19,872 |
| 2017 | $2,481 | $0 | $0 | $0 |
| 2016 | $2,478 | $0 | $0 | $0 |
| 2015 | $2,535 | $0 | $0 | $0 |
| 2014 | $2,483 | $0 | $0 | $0 |
Property History
| Date | Event | Price | Change | Sq Ft Price |
|---|---|---|---|---|
| 05/22/2025 05/22/25 | For Sale | $325,000 | -- | $92 / Sq Ft |
Mortgage History
| Date | Status | Loan Amount | Loan Type |
|---|---|---|---|
| Closed | $100,000 | Credit Line Revolving |
Similar Homes in Wichita, KS
Source: South Central Kansas MLS
MLS Number: 655839
APN: 135-21-0-43-03-016.00
- 229 S Ashley Park Ct
- 8400 W University St
- 525 S Woodchuck Ln
- 430 S Woodchuck Ln
- 555 S Woodchuck Ln
- 101 N Brownthrush Cir
- 550 S Woodchuck Ln
- 250 N Woodchuck St
- 8724 W University St
- 8900 W University St
- 106 N Summitlawn Cir
- 330 N Whispering Pines St
- 333 S Tyler Rd
- 7300 W 2nd St N
- 309 N Acadia St
- 448 S Westfield Ave
- 401 S Howe St
- 6708 W Loconia Cir
- 9 W Rolling Hills Dr
- 621 N Brownthrush Ln






