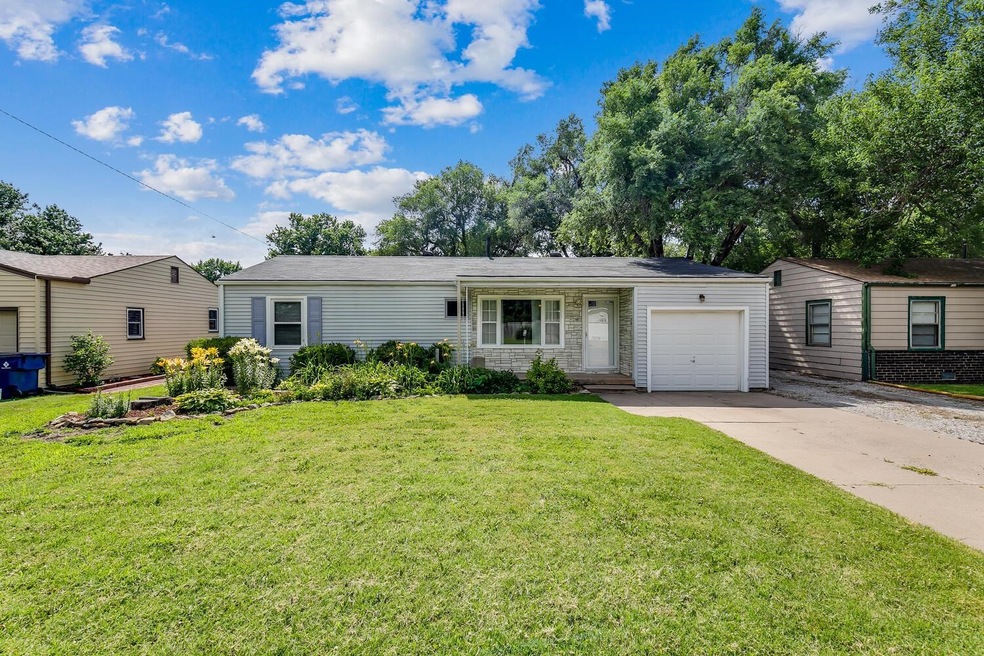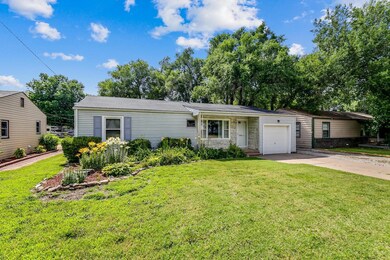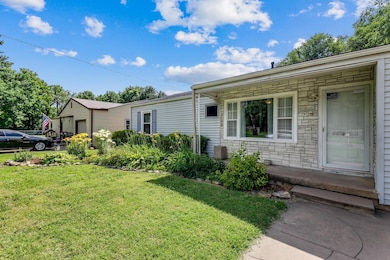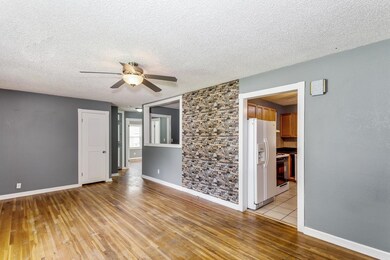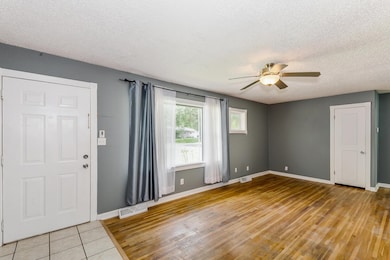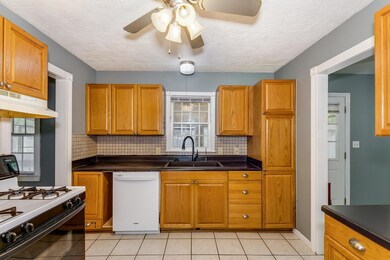
265 S Stewart Dr Haysville, KS 67060
Highlights
- Spa
- Covered patio or porch
- Forced Air Heating and Cooling System
- Ranch Style House
- 3 Car Garage
- Combination Dining and Living Room
About This Home
As of July 2022Come home to this gorgeous 2-bedroom, 1 bathroom, a 3 car garage and an extra bonus room that can be easily turned back into a 3rd bedroom. Fresh interior paint, NEW dishwasher, NEW kitchen sink, NEW water filter and NEW garbage disposal. The roof is only 1-5 years old (Asphalt Shingle), updated bath and kitchen. Spacious laundry room with loads of storage. This home features a beautiful and large backyard with a full size screen in porch w/hot tub to remain with the house. Move-in ready! This nice home won't last long!
Last Agent to Sell the Property
Berkshire Hathaway PenFed Realty License #00240810 Listed on: 06/23/2022
Home Details
Home Type
- Single Family
Est. Annual Taxes
- $1,926
Year Built
- Built in 1954
Lot Details
- 9,806 Sq Ft Lot
- Wood Fence
Parking
- 3 Car Garage
Home Design
- Ranch Style House
- Vinyl Siding
Interior Spaces
- 987 Sq Ft Home
- Ceiling Fan
- Window Treatments
- Combination Dining and Living Room
- Laundry on main level
Kitchen
- Oven or Range
- Dishwasher
- Disposal
Bedrooms and Bathrooms
- 2 Bedrooms
- 1 Full Bathroom
Outdoor Features
- Spa
- Covered patio or porch
Schools
- Rex Elementary School
- Haysville Middle School
- Campus High School
Utilities
- Forced Air Heating and Cooling System
- Heating System Uses Gas
Community Details
- Reserve Subdivision
Listing and Financial Details
- Assessor Parcel Number 20173-243-06-0-12-01-018.00
Ownership History
Purchase Details
Home Financials for this Owner
Home Financials are based on the most recent Mortgage that was taken out on this home.Purchase Details
Home Financials for this Owner
Home Financials are based on the most recent Mortgage that was taken out on this home.Similar Homes in the area
Home Values in the Area
Average Home Value in this Area
Purchase History
| Date | Type | Sale Price | Title Company |
|---|---|---|---|
| Warranty Deed | -- | Security 1St Title | |
| Warranty Deed | -- | None Available |
Mortgage History
| Date | Status | Loan Amount | Loan Type |
|---|---|---|---|
| Open | $135,000 | New Conventional | |
| Previous Owner | $103,098 | FHA | |
| Previous Owner | $58,600 | New Conventional |
Property History
| Date | Event | Price | Change | Sq Ft Price |
|---|---|---|---|---|
| 07/22/2022 07/22/22 | Sold | -- | -- | -- |
| 06/26/2022 06/26/22 | Pending | -- | -- | -- |
| 06/23/2022 06/23/22 | For Sale | $135,000 | +28.6% | $137 / Sq Ft |
| 05/24/2019 05/24/19 | Sold | -- | -- | -- |
| 05/03/2019 05/03/19 | Pending | -- | -- | -- |
| 05/02/2019 05/02/19 | For Sale | $105,000 | -- | $106 / Sq Ft |
Tax History Compared to Growth
Tax History
| Year | Tax Paid | Tax Assessment Tax Assessment Total Assessment is a certain percentage of the fair market value that is determined by local assessors to be the total taxable value of land and additions on the property. | Land | Improvement |
|---|---|---|---|---|
| 2025 | $2,158 | $17,159 | $3,209 | $13,950 |
| 2023 | $2,158 | $16,089 | $2,059 | $14,030 |
| 2022 | $1,997 | $13,755 | $1,944 | $11,811 |
| 2021 | $1,926 | $12,984 | $1,944 | $11,040 |
| 2020 | $1,845 | $12,243 | $1,944 | $10,299 |
| 2019 | $1,620 | $10,730 | $1,944 | $8,786 |
| 2018 | $1,527 | $10,201 | $1,564 | $8,637 |
| 2017 | $1,501 | $0 | $0 | $0 |
| 2016 | $1,414 | $0 | $0 | $0 |
| 2015 | $1,414 | $0 | $0 | $0 |
| 2014 | $1,416 | $0 | $0 | $0 |
Agents Affiliated with this Home
-
Glenda Flores

Seller's Agent in 2022
Glenda Flores
Berkshire Hathaway PenFed Realty
(316) 636-2323
2 in this area
142 Total Sales
-
Christina Wigton
C
Buyer's Agent in 2022
Christina Wigton
Keller Williams Signature Partners, LLC
(253) 347-1313
1 in this area
7 Total Sales
-
Connie Butler

Seller's Agent in 2019
Connie Butler
Heritage 1st Realty
(316) 648-8487
13 in this area
138 Total Sales
-
Echo Cook

Buyer's Agent in 2019
Echo Cook
Real Broker, LLC
(316) 719-6969
1 in this area
33 Total Sales
Map
Source: South Central Kansas MLS
MLS Number: 613312
APN: 243-06-0-12-01-018.00
- 145 S Stewart Dr
- 415 Spring Dr
- 215 Hungerford Ave
- 322 S Main St
- 717 W 4th St
- 901 W 4th St
- 608 W 7th St
- 118 E Timber Creek St
- 201 Western Ave
- 404 E Spencer Dr
- 345 Ranger St
- 1123 W 4th St
- 700 Anita Dr
- 207 Fager Dr
- 132 Timberlane Dr
- 224 N Maynard Ave
- 213 Timberlane Ct
- 242 N Maynard Ave
- 201 E Karla Ave
- 616 E Peach Ave
