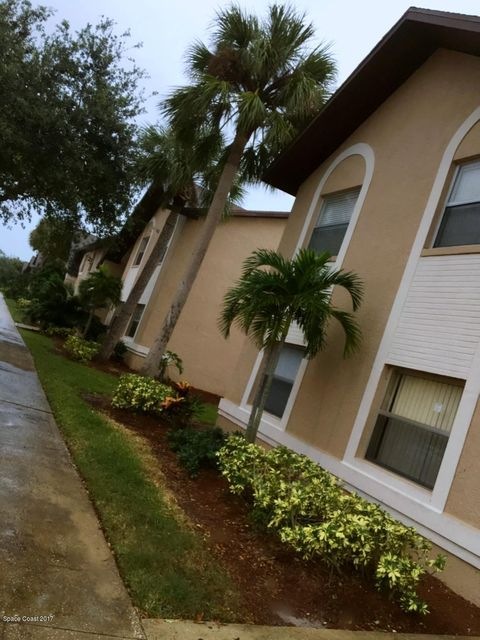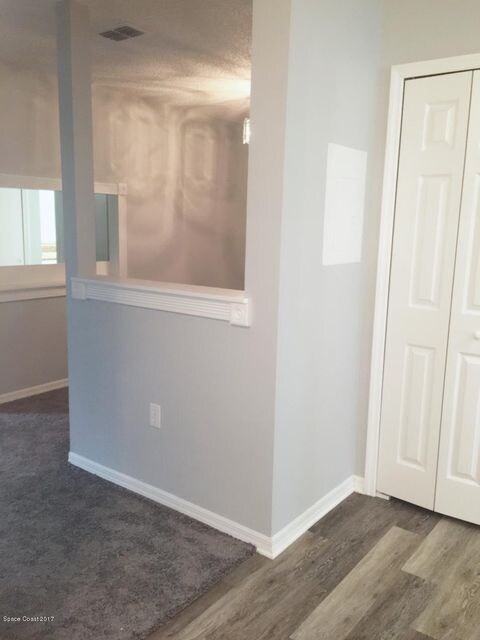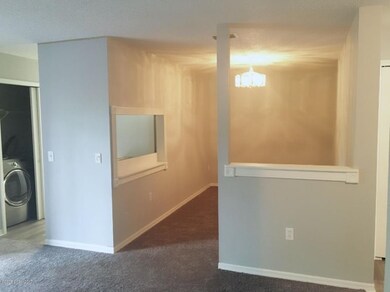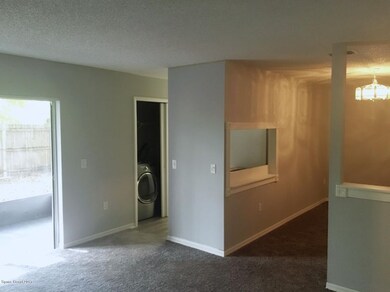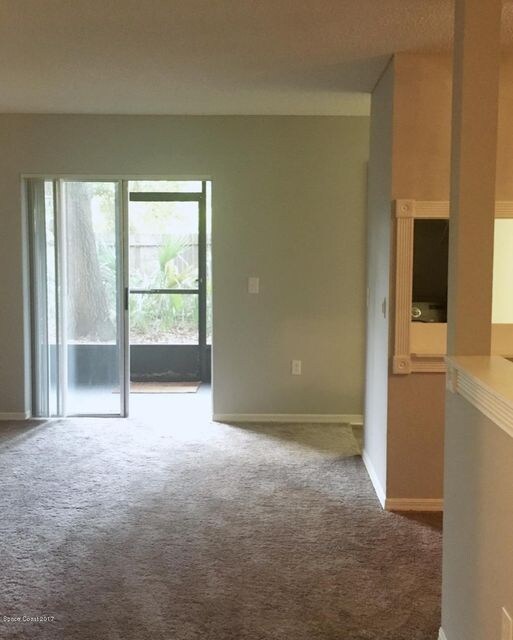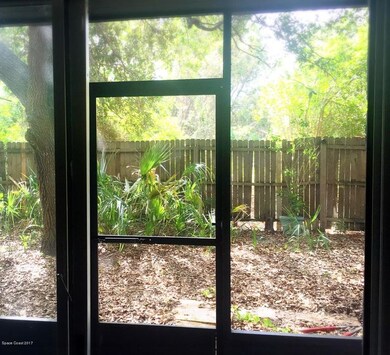
265 Spring Dr Unit 2 Merritt Island, FL 32953
Estimated Value: $169,246 - $201,000
Highlights
- View of Trees or Woods
- Screened Porch
- Racquetball
- Lewis Carroll Elementary School Rated A-
- Community Pool
- Patio
About This Home
As of November 2017Great 2/2 GROUND FLOOR condo in the well managed & nicely maintained Summer Place Condominiums on Merritt Island! JUST RENOVATED! Enjoy your quiet, private backyard & screened porch, shaded by a large Oak. NO NEIGHBORS BEHIND THIS UNIT! Low maint. fees; include pool, playground, video surveillance at entrance, night time security & landscape maintenance. Close to 528, space center, shopping, beaches, & rivers. Merritt Island has some of the best schools in the state. This is the perfect island residence for the price! Or use as an investment, as recent rentals of $1100 in complex point to a phenomenal cap rate. MUST SEE!
Last Listed By
Joseph McGrath
Vincent Keenan, REALTORS License #3279165 Listed on: 11/03/2017
Property Details
Home Type
- Condominium
Est. Annual Taxes
- $414
Year Built
- Built in 1988
Lot Details
- 3,485
HOA Fees
- $185 Monthly HOA Fees
Home Design
- Shingle Roof
- Concrete Siding
- Block Exterior
- Asphalt
- Stucco
Interior Spaces
- 1,037 Sq Ft Home
- 2-Story Property
- Dining Room
- Screened Porch
- Views of Woods
Kitchen
- Electric Range
- Microwave
- Dishwasher
- Disposal
Flooring
- Carpet
- Vinyl
Bedrooms and Bathrooms
- 2 Bedrooms
- 2 Full Bathrooms
Laundry
- Dryer
- Washer
Parking
- Guest Parking
- Assigned Parking
Schools
- Carroll Elementary School
- Jefferson Middle School
- Merritt Island High School
Utilities
- Central Heating and Cooling System
- Electric Water Heater
Additional Features
- Patio
- East Facing Home
Listing and Financial Details
- Assessor Parcel Number 24-36-14-00-00284.J-0000.00
Community Details
Overview
- Association fees include security
- Showcase Property Mgmt Association, Phone Number (321) 783-5000
- Summer Place Condominium Subdivision
- Maintained Community
Recreation
- Racquetball
- Community Playground
- Community Pool
Pet Policy
- Pet Size Limit
- Call for details about the types of pets allowed
Ownership History
Purchase Details
Purchase Details
Purchase Details
Home Financials for this Owner
Home Financials are based on the most recent Mortgage that was taken out on this home.Similar Homes in Merritt Island, FL
Home Values in the Area
Average Home Value in this Area
Purchase History
| Date | Buyer | Sale Price | Title Company |
|---|---|---|---|
| Powers Mary C | $35,500 | Rels Title | |
| Hsbc Bank Usa National Association | -- | Attorney | |
| Vavala Paul L | $155,000 | -- |
Mortgage History
| Date | Status | Borrower | Loan Amount |
|---|---|---|---|
| Previous Owner | Vavala Paul L | $139,500 |
Property History
| Date | Event | Price | Change | Sq Ft Price |
|---|---|---|---|---|
| 11/15/2017 11/15/17 | Sold | $100,000 | +5.4% | $96 / Sq Ft |
| 11/05/2017 11/05/17 | Pending | -- | -- | -- |
| 11/03/2017 11/03/17 | For Sale | $94,900 | -- | $92 / Sq Ft |
Tax History Compared to Growth
Tax History
| Year | Tax Paid | Tax Assessment Tax Assessment Total Assessment is a certain percentage of the fair market value that is determined by local assessors to be the total taxable value of land and additions on the property. | Land | Improvement |
|---|---|---|---|---|
| 2023 | $2,028 | $150,990 | $0 | $0 |
| 2022 | $1,786 | $135,870 | $0 | $0 |
| 2021 | $1,692 | $109,970 | $0 | $109,970 |
| 2020 | $1,543 | $95,960 | $0 | $95,960 |
| 2019 | $1,462 | $93,170 | $0 | $93,170 |
| 2018 | $1,303 | $72,250 | $0 | $72,250 |
| 2017 | $1,131 | $64,990 | $0 | $64,990 |
| 2016 | $1,057 | $54,810 | $0 | $0 |
| 2015 | $1,004 | $43,530 | $0 | $0 |
| 2014 | $928 | $39,580 | $0 | $0 |
Agents Affiliated with this Home
-

Seller's Agent in 2017
Joseph McGrath
Vincent Keenan, REALTORS
-
C
Buyer's Agent in 2017
Christine Lawhon
Rozzelle Realty Group
Map
Source: Space Coast MLS (Space Coast Association of REALTORS®)
MLS Number: 797356
APN: 24-36-14-00-00284.J-0000.00
- 420 Yellow Tail Ln Unit 101
- 2406 N Tropical Trail
- 2400 N Tropical Trail
- 2350 N Tropical Trail
- 2455 N Tropical Trail Unit 14
- 221 Ivory Coral Ln Unit 102
- 202 Ivory Coral Ln Unit 306
- 211 Ivory Coral Ln Unit 104
- 211 Ivory Coral Ln Unit 102
- 202 Ivory Coral Ln Unit 405
- 202 Ivory Coral Ln Unit 403
- 202 Ivory Coral Ln Unit 401
- 202 Ivory Coral Ln Unit 507
- 202 Ivory Coral Ln Unit 201
- 202 Ivory Coral Ln Unit 501
- 2720 Cutlass Point Ln Unit 101
- 2720 Cutlass Point Ln Unit 102
- 2730 Cutlass Point Ln Unit 101
- 222 Ivory Coral Ln Unit 102
- 191 Las Palmas
- 290 Spring Dr Unit Summer Place
- 245 Spring Dr
- 255 Spring Dr
- 220 Spring Dr
- 120 Summer Place
- 290 Spring Dr
- 240 Spring Dr
- 225 Spring Dr
- 265 Spring Dr
- 235 Spring Dr Unit 240-1
- 110 Summer Place
- 130 Summer Place
- 225 Spring Dr Unit 3
- 130 Summer Place Unit 4
- 200 Spring Dr Unit 2
- 255 Spring Dr Unit 7
- 130 Summer Place Unit 1
- 120 Summer Place Unit 6
- 265 Spring Dr Unit 2
- 245 Spring Dr Unit 8
