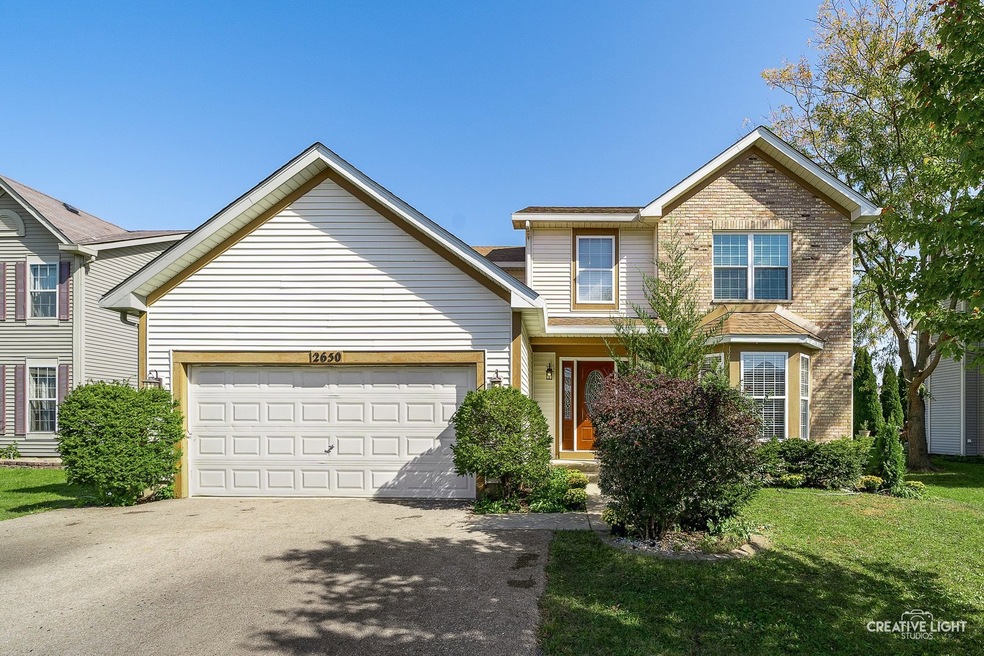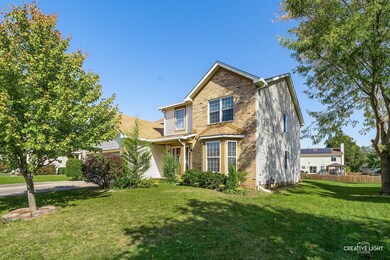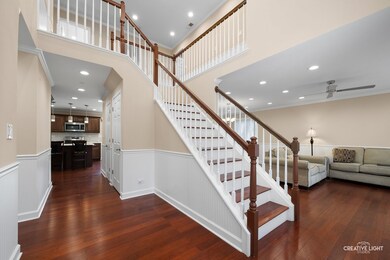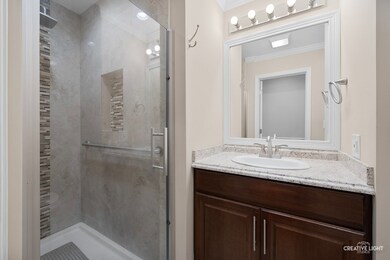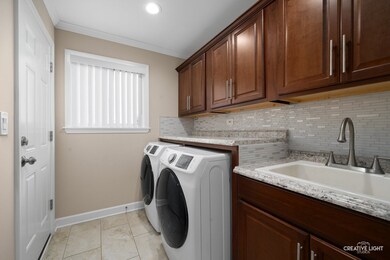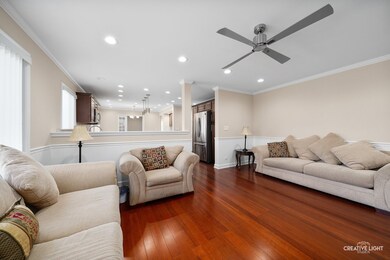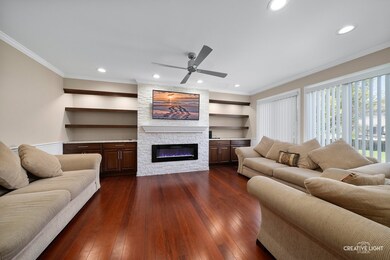
2650 Caliendo Cir Unit 1 Montgomery, IL 60538
South Montgomery NeighborhoodHighlights
- Community Lake
- Clubhouse
- Wood Flooring
- Oswego High School Rated A-
- Property is near a park
- 5-minute walk to Blackberry Creek Park
About This Home
As of December 2024Come on over and check out this beautiful house! They have made many modifications to the home to make better use of space. The house has been freshly painted, with hardwood floors, crown molding, and recessed lighting throughout the whole house. Let us start with the first floor, you have an open floor layout with an office that can easily be converted to a bedroom with its closet you also have the kitchen having stainless steel appliances, a wine fridge, built-in cabinets around the fridge, and a sliding door that leads to your concrete patio for those nice days to sit out and relax with your family and friends! On the Second Floor you have 4 bedrooms with 3 of them having walk-in closets but here is where the good stuff for the homeowners is the Master Bedroom! The Master Bedroom has a 10x9 walk-in closet, a master bath with a separate tub, a walk-in shower with a glass sliding door surrounded by ceramic tile! The basement is framed out, insulated and ready to be finished! This property is in a great location close to RT 30, 47, and I-88, close to shopping centers and restaurants. Here are some things that got remodeled or updated; Remodeled Bathrooms, Laundry Room, New Roof (2024), Patio door (2022), A/C unit (2022), Water Heater (2022), Sump Pump (2022), Ejector Pump (2022), Interior and Exterior Doors (2022), Fans (2022) and lastly the Blinds (2022). Enough reading about it come on over and take a look for yourself! It will not disappoint!
Last Agent to Sell the Property
Porcayo & Associates Realty License #471007657 Listed on: 10/10/2024
Home Details
Home Type
- Single Family
Est. Annual Taxes
- $9,584
Year Built
- Built in 2001
HOA Fees
- $33 Monthly HOA Fees
Parking
- 2 Car Attached Garage
- Garage Door Opener
- Driveway
- Parking Included in Price
Home Design
- Asphalt Roof
- Concrete Perimeter Foundation
Interior Spaces
- 2,586 Sq Ft Home
- 2-Story Property
- Entrance Foyer
- Family Room
- Living Room
- Dining Room
- Home Office
- Wood Flooring
- Finished Basement
- Basement Fills Entire Space Under The House
- Laundry Room
Bedrooms and Bathrooms
- 4 Bedrooms
- 4 Potential Bedrooms
- 3 Full Bathrooms
Schools
- Lakewood Creek Elementary School
- Thompson Junior High School
- Oswego High School
Utilities
- Forced Air Heating and Cooling System
- Heating System Uses Natural Gas
Additional Features
- Paved or Partially Paved Lot
- Property is near a park
Community Details
Overview
- Lakewood Creek Subdivision, Two Story Floorplan
- Community Lake
Amenities
- Clubhouse
Recreation
- Community Pool
Ownership History
Purchase Details
Home Financials for this Owner
Home Financials are based on the most recent Mortgage that was taken out on this home.Purchase Details
Home Financials for this Owner
Home Financials are based on the most recent Mortgage that was taken out on this home.Purchase Details
Home Financials for this Owner
Home Financials are based on the most recent Mortgage that was taken out on this home.Similar Homes in the area
Home Values in the Area
Average Home Value in this Area
Purchase History
| Date | Type | Sale Price | Title Company |
|---|---|---|---|
| Warranty Deed | $425,000 | Chicago Title | |
| Warranty Deed | $180,000 | Stewart Title | |
| Warranty Deed | $204,500 | Chicago Title Insurance Co |
Mortgage History
| Date | Status | Loan Amount | Loan Type |
|---|---|---|---|
| Open | $212,500 | New Conventional | |
| Previous Owner | $50,000 | Stand Alone Second | |
| Previous Owner | $193,800 | No Value Available |
Property History
| Date | Event | Price | Change | Sq Ft Price |
|---|---|---|---|---|
| 12/20/2024 12/20/24 | Sold | $425,000 | -1.1% | $164 / Sq Ft |
| 11/13/2024 11/13/24 | Pending | -- | -- | -- |
| 10/25/2024 10/25/24 | Price Changed | $429,900 | -2.3% | $166 / Sq Ft |
| 10/21/2024 10/21/24 | Price Changed | $439,900 | -2.2% | $170 / Sq Ft |
| 10/10/2024 10/10/24 | For Sale | $449,900 | +139.3% | $174 / Sq Ft |
| 10/10/2018 10/10/18 | Sold | $188,000 | +4.4% | $75 / Sq Ft |
| 08/06/2018 08/06/18 | Pending | -- | -- | -- |
| 08/01/2018 08/01/18 | For Sale | $180,000 | -- | $72 / Sq Ft |
Tax History Compared to Growth
Tax History
| Year | Tax Paid | Tax Assessment Tax Assessment Total Assessment is a certain percentage of the fair market value that is determined by local assessors to be the total taxable value of land and additions on the property. | Land | Improvement |
|---|---|---|---|---|
| 2024 | $9,903 | $126,669 | $13,302 | $113,367 |
| 2023 | $8,859 | $113,329 | $11,901 | $101,428 |
| 2022 | $8,859 | $101,974 | $10,804 | $91,170 |
| 2021 | $8,034 | $95,221 | $10,804 | $84,417 |
| 2020 | $7,347 | $90,435 | $10,804 | $79,631 |
| 2019 | $7,455 | $86,965 | $10,389 | $76,576 |
| 2018 | $7,486 | $80,895 | $10,389 | $70,506 |
| 2017 | $7,198 | $73,341 | $10,389 | $62,952 |
| 2016 | $7,375 | $73,475 | $10,389 | $63,086 |
| 2015 | $5,526 | $53,897 | $9,354 | $44,543 |
| 2014 | -- | $51,776 | $9,354 | $42,422 |
| 2013 | -- | $51,776 | $9,354 | $42,422 |
Agents Affiliated with this Home
-

Seller's Agent in 2024
Pedro Porcayo
Porcayo & Associates Realty
(630) 673-2486
3 in this area
239 Total Sales
-

Buyer's Agent in 2024
David Fonseca
Real People Realty
1 in this area
21 Total Sales
-
S
Seller's Agent in 2018
Saul Zenkevicius
Z Team
-
D
Seller Co-Listing Agent in 2018
Dustin Mayes
Z Team
-
S
Buyer's Agent in 2018
Susan Peterson
Real People Realty
Map
Source: Midwest Real Estate Data (MRED)
MLS Number: 12184753
APN: 02-02-233-021
- 2717 Avalon Ln
- 2246 Margaret Dr
- 2680 Jenna Cir Unit 1
- 2825 Rebecca Ct
- 2763 Providence Ln Unit 7
- 6897 Galena Rd
- 2078 Kate Dr
- 2891 Frances Ln
- 2943 Heather Ln Unit 1
- 2930 Heather Ln Unit 1
- 2811 Silver Springs Ct
- 1745 Lyndale Rd
- 4476 E Millbrook Cir Unit 36206004
- Cayman Isle with Full Basement Plan at The Colonies at Grande Reserve - Grande Reserve Ranch Homes
- Eden Reef with Full Basement Plan at The Colonies at Grande Reserve - Grande Reserve Ranch Homes
- Bahama Bay with Full Basement Plan at The Colonies at Grande Reserve - Grande Reserve Ranch Homes
- 2142 Gallant Fox Cir Unit 1
- 2161 Gallant Fox Cir Unit 1901
- 3066 Troon Dr Unit 2601
- 1722 Newport Ln
