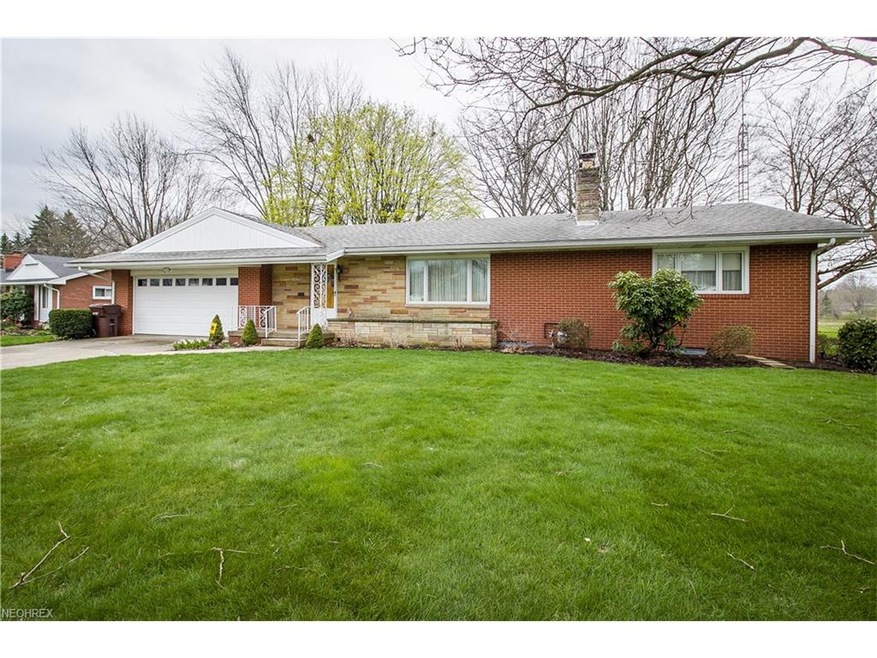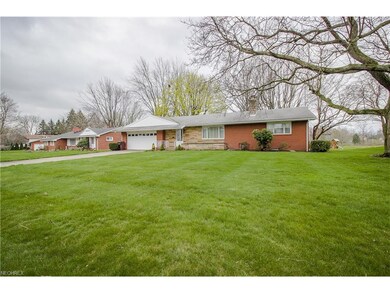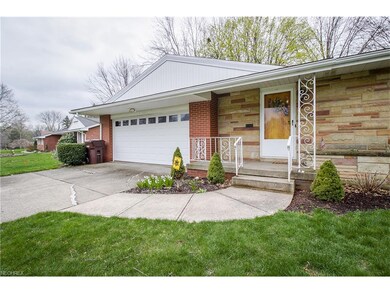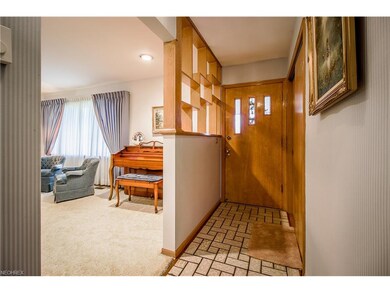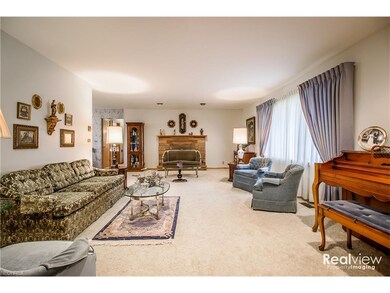
2650 Chaucer Dr NE Canton, OH 44721
Estimated Value: $259,074 - $288,000
Highlights
- 2 Fireplaces
- 2 Car Attached Garage
- Home Security System
- Porch
- Patio
- Forced Air Heating and Cooling System
About This Home
As of June 2017Located in the lovely Sherwood Village neighborhood of Plain Township with wide, tree-lined streets! All brick with a spacious 1800 square feet on the main level featuring a living room with wood burning fireplace with stone surround, spacious formal dining room with sliding door to the patio, and Bolen's remodeled kitchen with Corian counters, tile backsplash plus a dinette. Just off of the kitchen, there's a cozy sunroom with wood plank ceiling and views of the backyard. Both bedrooms have nice double closets and share a full bath plus there's another full bath just inside the garage entry door and convenient 1st floor laundry closet. The finished lower level rec room includes a wood burning fireplace, tile floor and closets for storage. You'll love the big backyard that backs up to a field for added privacy too! Updates include furnace, A/C 2001, roof 2004, water heater 2005, kitchen remodel 2007, main bath 2009, Pella windows 2010, Pella sliding door 2012, well tank, pump 2013, spouting 2014, garage door & softener 2015, sump pump 2017-approximate dates. Well maintained with updated mechanicals and hardwood flooring under carpet in the living room, dining room and bedroom are just a few reasons why you don't want to miss seeing this home!
Home Details
Home Type
- Single Family
Est. Annual Taxes
- $1,989
Year Built
- Built in 1963
Lot Details
- 0.46 Acre Lot
- Lot Dimensions are 100 x 199
Home Design
- Brick Exterior Construction
- Asphalt Roof
- Stone Siding
Interior Spaces
- 1-Story Property
- 2 Fireplaces
Kitchen
- Range
- Microwave
- Dishwasher
Bedrooms and Bathrooms
- 2 Bedrooms
- 2 Full Bathrooms
Partially Finished Basement
- Basement Fills Entire Space Under The House
- Sump Pump
Home Security
- Home Security System
- Fire and Smoke Detector
Parking
- 2 Car Attached Garage
- Garage Door Opener
Outdoor Features
- Patio
- Porch
Utilities
- Forced Air Heating and Cooling System
- Heating System Uses Gas
- Well
- Water Softener
- Septic Tank
Community Details
- Sherwood Village Community
Listing and Financial Details
- Assessor Parcel Number 05206397
Ownership History
Purchase Details
Home Financials for this Owner
Home Financials are based on the most recent Mortgage that was taken out on this home.Purchase Details
Similar Homes in Canton, OH
Home Values in the Area
Average Home Value in this Area
Purchase History
| Date | Buyer | Sale Price | Title Company |
|---|---|---|---|
| Ruth John B | $14,090 | None Available | |
| Simitacolos James | -- | -- |
Mortgage History
| Date | Status | Borrower | Loan Amount |
|---|---|---|---|
| Open | Ruth John B | $128,300 | |
| Closed | Ruth John B | $128,720 |
Property History
| Date | Event | Price | Change | Sq Ft Price |
|---|---|---|---|---|
| 06/09/2017 06/09/17 | Sold | $160,900 | -2.4% | $73 / Sq Ft |
| 05/03/2017 05/03/17 | Pending | -- | -- | -- |
| 04/12/2017 04/12/17 | For Sale | $164,900 | -- | $74 / Sq Ft |
Tax History Compared to Growth
Tax History
| Year | Tax Paid | Tax Assessment Tax Assessment Total Assessment is a certain percentage of the fair market value that is determined by local assessors to be the total taxable value of land and additions on the property. | Land | Improvement |
|---|---|---|---|---|
| 2024 | -- | $82,920 | $21,530 | $61,390 |
| 2023 | $2,832 | $60,800 | $14,280 | $46,520 |
| 2022 | $2,846 | $60,800 | $14,280 | $46,520 |
| 2021 | $2,859 | $60,800 | $14,280 | $46,520 |
| 2020 | $2,658 | $51,450 | $12,320 | $39,130 |
| 2019 | $2,636 | $51,450 | $12,320 | $39,130 |
| 2018 | $2,603 | $51,450 | $12,320 | $39,130 |
| 2017 | $2,106 | $46,940 | $11,200 | $35,740 |
| 2016 | $1,989 | $44,730 | $11,200 | $33,530 |
| 2015 | $415 | $44,730 | $11,200 | $33,530 |
| 2014 | $1,838 | $42,390 | $10,640 | $31,750 |
| 2013 | $441 | $42,390 | $10,640 | $31,750 |
Agents Affiliated with this Home
-
Amy Wengerd

Seller's Agent in 2017
Amy Wengerd
EXP Realty, LLC.
(330) 681-6090
1,645 Total Sales
Map
Source: MLS Now
MLS Number: 3893315
APN: 05206397
- 5867 Wiclif St NE
- 2533 57th St NE
- 3005 Chaucer Dr NE
- 6527 Blossomwood Cir NE
- 6116 Melody Rd NE
- 5612 Lindford Ave NE
- 2210 Tamarack Cir NE
- 6111 Hollydale Ave NE
- 2030 55th St NE
- 2020 55th St NE
- 3358 Rolling Ridge Rd NE
- 6929 Pinetree Ave NE
- 2300 Bur Oak St NE
- 1614 Bellview St NE
- 2216 49th St NE
- 2416 Forestview St NE
- 4716 Magnolia Rd NE
- 3508 Dauphin Dr NE
- 1572 Gate House St NE
- 949 Southmoor Cir NE
- 2650 Chaucer Dr NE
- 2660 Chaucer Dr NE
- 2620 Chaucer Dr NE
- 2600 Chaucer Dr NE
- 2690 Chaucer Dr NE
- 6050 Leyton Ave NE
- 2663 Chaucer Dr NE
- 5981 Wiclif St NE
- 2625 Chaucer Dr NE
- 2570 Chaucer Dr NE
- 2601 Chaucer Dr NE
- 5955 Wiclif St NE
- 2705 Chaucer Dr NE
- 6084 Leyton Ave NE
- 2575 Chaucer Dr NE
- 2550 Chaucer Dr NE
- 5929 Wiclif St NE
- 6085 Leyton Ave NE
- 6055 Wiclif St NE
- 2736 Chaucer Dr NE
