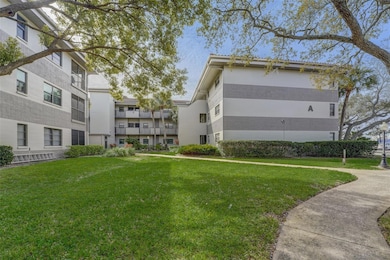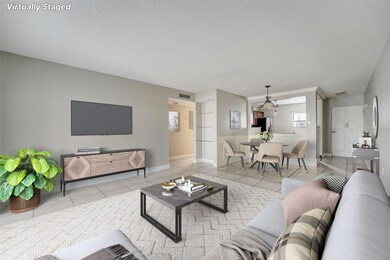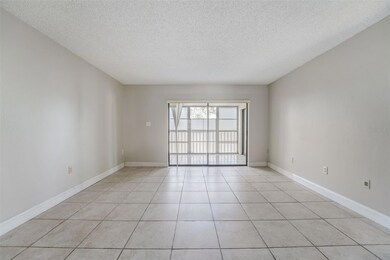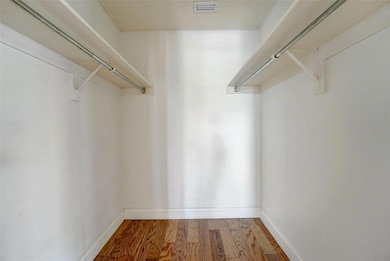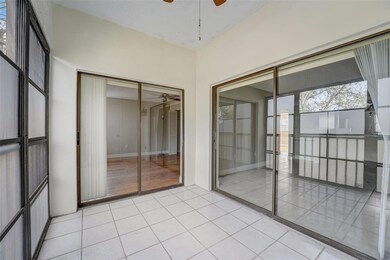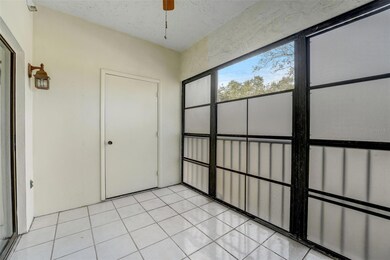
2650 Countryside Blvd Unit A210 Clearwater, FL 33761
Highlights
- 11.59 Acre Lot
- Wood Flooring
- Community Pool
- Leila Davis Elementary School Rated A-
- End Unit
- 5-minute walk to Duke Energy Trail
About This Home
As of June 2024One or more photo(s) has been virtually staged. Don't pass up this great condo! Motivated Seller- Providing Flooring Credit.
Welcome to your new condo! This 2 bedroom, 2 bathroom end-unit Rustlewood Condo is a must-see. With 1110 square feet of living space, this property offers plenty of room to make it your own.
As you enter, you'll notice the tile and wood flooring throughout, giving the space a modern and clean feel. The large master bedroom features a walk-in closet and an updated en-suite bathroom. The second bathroom has also been updated.
The kitchen is perfect for entertaining, with ample cabinet space, stainless steel appliances, and a counter bar top that overlooks the living area. You'll also have the convenience of a full-size washer and dryer in the unit.
Step outside onto your balcony, accessible from both the living room and master bedroom, and enjoy a morning cup of coffee or relax after a long day.
The HOA fees cover a wide range of amenities and services including cable, water, sewer, trash, pest control, ground maintenance, community pool, and building insurance. This means you can enjoy low-maintenance living in the heart of Clearwater.
The association is currently upgrading the building with new paint (grey and white), a new roof, sidewalks, and elevators. These improvements are estimated to be finished in 2024.
Walking distance to Countryside Mall, shops and dining. Minutes from Clearwater Beaches, Dunedin, and Safety Harbor.
Don't miss out on this opportunity to own a beautiful condo in a well-maintained community. Schedule your showing today!
Last Agent to Sell the Property
LPT REALTY, LLC Brokerage Phone: 877-366-2213 License #3183516 Listed on: 01/26/2024

Property Details
Home Type
- Condominium
Est. Annual Taxes
- $2,669
Year Built
- Built in 1978
Lot Details
- End Unit
- East Facing Home
HOA Fees
- $683 Monthly HOA Fees
Home Design
- Slab Foundation
- Built-Up Roof
- Concrete Siding
- Block Exterior
Interior Spaces
- 1,110 Sq Ft Home
- 3-Story Property
- Ceiling Fan
- Sliding Doors
- Combination Dining and Living Room
Kitchen
- Range<<rangeHoodToken>>
- Dishwasher
Flooring
- Wood
- Ceramic Tile
Bedrooms and Bathrooms
- 2 Bedrooms
- Walk-In Closet
- 2 Full Bathrooms
Laundry
- Laundry in unit
- Dryer
- Washer
Eco-Friendly Details
- Reclaimed Water Irrigation System
Outdoor Features
- Balcony
- Exterior Lighting
Schools
- Leila G Davis Elementary School
- Safety Harbor Middle School
- Countryside High School
Utilities
- Central Heating and Cooling System
- Thermostat
- Electric Water Heater
- Cable TV Available
Listing and Financial Details
- Visit Down Payment Resource Website
- Legal Lot and Block 0021 / 001
- Assessor Parcel Number 29-28-16-77643-001-2100
Community Details
Overview
- Association fees include cable TV, pool, escrow reserves fund, insurance, maintenance structure, ground maintenance, pest control, recreational facilities, sewer, trash, water
- Resource Property Management/Kia Blow Association
- Rustlewood At Countryside Condo Subdivision
- The community has rules related to building or community restrictions, deed restrictions
Recreation
- Community Pool
Pet Policy
- Pets up to 35 lbs
Ownership History
Purchase Details
Home Financials for this Owner
Home Financials are based on the most recent Mortgage that was taken out on this home.Purchase Details
Home Financials for this Owner
Home Financials are based on the most recent Mortgage that was taken out on this home.Purchase Details
Purchase Details
Purchase Details
Home Financials for this Owner
Home Financials are based on the most recent Mortgage that was taken out on this home.Purchase Details
Home Financials for this Owner
Home Financials are based on the most recent Mortgage that was taken out on this home.Similar Homes in Clearwater, FL
Home Values in the Area
Average Home Value in this Area
Purchase History
| Date | Type | Sale Price | Title Company |
|---|---|---|---|
| Warranty Deed | $154,000 | Talon Title Services | |
| Warranty Deed | $90,000 | First Title Source Llc | |
| Special Warranty Deed | $30,000 | Rels Title | |
| Trustee Deed | -- | None Available | |
| Interfamily Deed Transfer | -- | American Title & Abstract Co | |
| Warranty Deed | $77,000 | Stewart Title Of Pinellas In |
Mortgage History
| Date | Status | Loan Amount | Loan Type |
|---|---|---|---|
| Previous Owner | $67,500 | Second Mortgage Made To Cover Down Payment | |
| Previous Owner | $51,000 | Unknown | |
| Previous Owner | $117,000 | Purchase Money Mortgage | |
| Previous Owner | $75,267 | FHA |
Property History
| Date | Event | Price | Change | Sq Ft Price |
|---|---|---|---|---|
| 07/17/2025 07/17/25 | For Sale | $174,750 | 0.0% | $157 / Sq Ft |
| 06/13/2025 06/13/25 | Pending | -- | -- | -- |
| 05/29/2025 05/29/25 | For Sale | $174,750 | +13.5% | $157 / Sq Ft |
| 06/14/2024 06/14/24 | Sold | $154,000 | -6.7% | $139 / Sq Ft |
| 06/02/2024 06/02/24 | Pending | -- | -- | -- |
| 05/24/2024 05/24/24 | Price Changed | $165,000 | -10.8% | $149 / Sq Ft |
| 04/17/2024 04/17/24 | Price Changed | $185,000 | -7.5% | $167 / Sq Ft |
| 04/01/2024 04/01/24 | Price Changed | $200,000 | -7.0% | $180 / Sq Ft |
| 01/26/2024 01/26/24 | For Sale | $215,000 | -- | $194 / Sq Ft |
Tax History Compared to Growth
Tax History
| Year | Tax Paid | Tax Assessment Tax Assessment Total Assessment is a certain percentage of the fair market value that is determined by local assessors to be the total taxable value of land and additions on the property. | Land | Improvement |
|---|---|---|---|---|
| 2024 | $2,669 | $163,018 | -- | $163,018 |
| 2023 | $2,669 | $178,718 | $0 | $178,718 |
| 2022 | $2,361 | $149,122 | $0 | $149,122 |
| 2021 | $2,061 | $105,361 | $0 | $0 |
| 2020 | $1,944 | $103,021 | $0 | $0 |
| 2019 | $1,709 | $82,321 | $0 | $82,321 |
| 2018 | $1,613 | $77,150 | $0 | $0 |
| 2017 | $1,431 | $70,081 | $0 | $0 |
| 2016 | $1,374 | $72,995 | $0 | $0 |
| 2015 | $1,244 | $61,780 | $0 | $0 |
| 2014 | $1,138 | $56,500 | $0 | $0 |
Agents Affiliated with this Home
-
Jennifer Vultaggio
J
Seller's Agent in 2025
Jennifer Vultaggio
COLDWELL BANKER REALTY
(727) 244-1564
6 Total Sales
-
Hillary rosselli

Seller's Agent in 2024
Hillary rosselli
LPT REALTY, LLC
(727) 644-6799
15 Total Sales
Map
Source: Stellar MLS
MLS Number: U8227800
APN: 29-28-16-77643-001-2100
- 2650 Countryside Blvd Unit C204
- 2650 Countryside Blvd Unit A104
- 2650 Countryside Blvd Unit B102
- 2650 Countryside Blvd Unit F209
- 2650 Countryside Blvd Unit C309
- 2650 Countryside Blvd Unit F110
- 2635 Barksdale Ct
- 2647 Barksdale Ct Unit 79C
- 2646 Barksdale Ct Unit 66C
- 2693 Sabal Springs Cir Unit 201
- 2628 Barksdale Ct Unit B
- 2685 Sabal Springs Cir Unit 202
- 2685 Sabal Springs Cir Unit 201
- 2681 Sabal Springs Cir Unit 204
- 2600 Forest Run Ct
- 2679 Sabal Springs Cir Unit 102
- 2679 Sabal Springs Cir Unit 203
- 2638 Cedar View Ct Unit A
- 2581 Forest Run Ct
- 2587 Forest Run Ct Unit 141B

