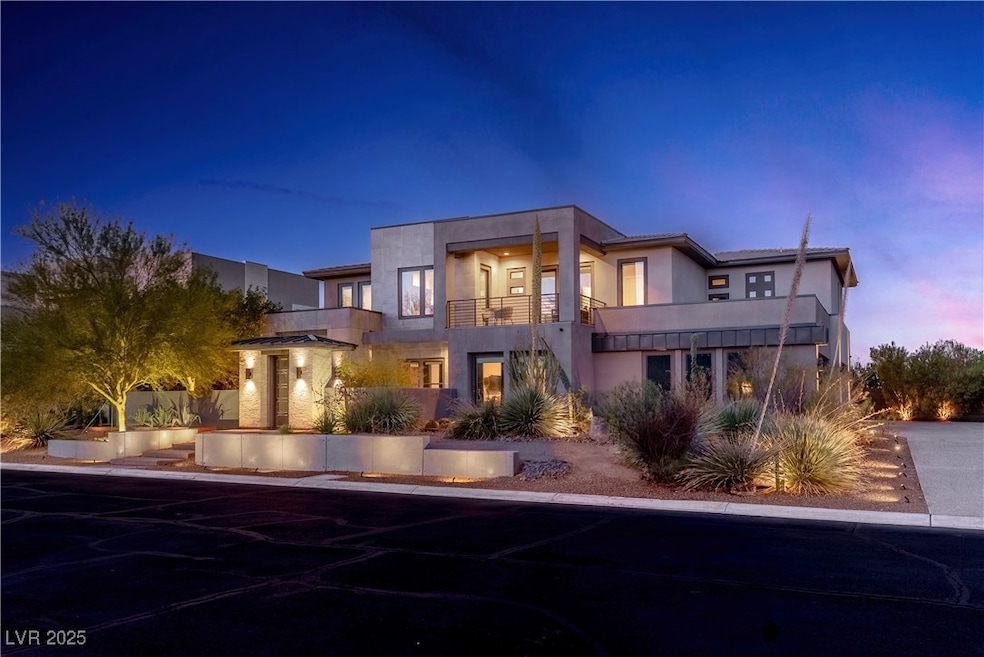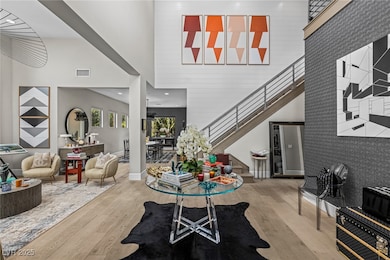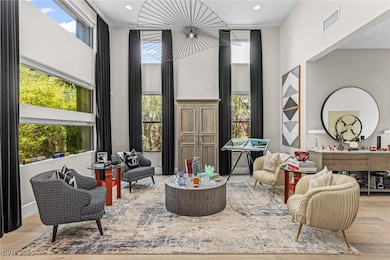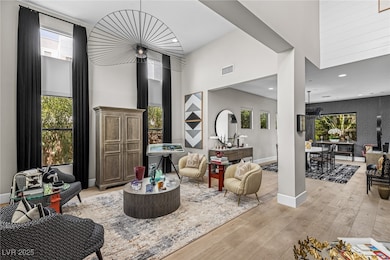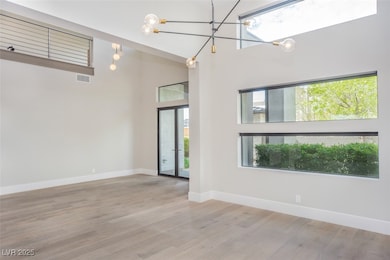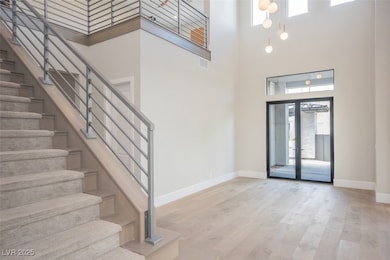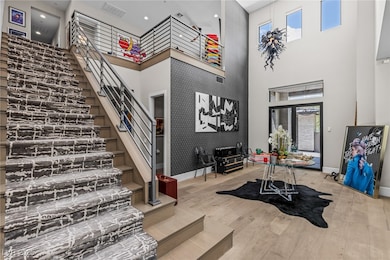
$565,000 Pending
- 4 Beds
- 4 Baths
- 3,032 Sq Ft
- 8224 Chimney Bluffs St
- North Las Vegas, NV
This home showcases a thoughtfully designed layout that blends comfort, and functionality. The versatile den on the 1st floor, complete with a nearby 3⁄4 bath, offers the flexibility to serve as a fifth bedroom. A gated courtyard with an outdoor fireplace sets the stage for welcoming gatherings, soaring 20FT ceilings & rich wood floors enhance the home's sophisticated charm. The formal dining
Giovanna Merz Luxury Estates International
