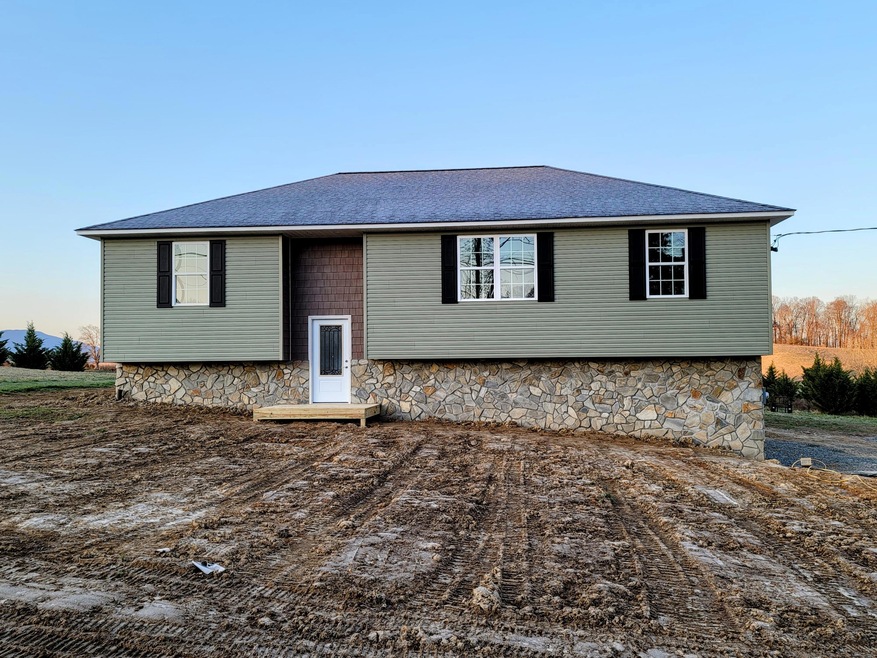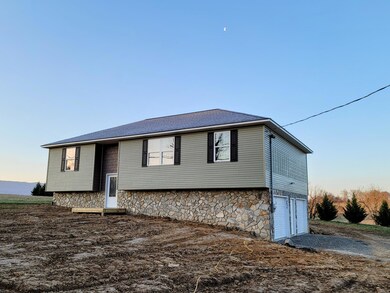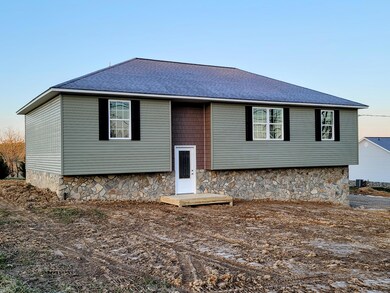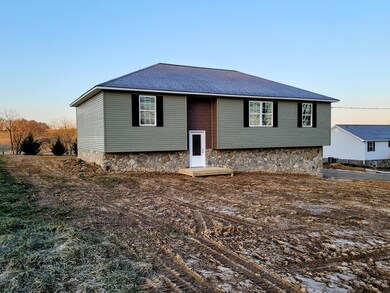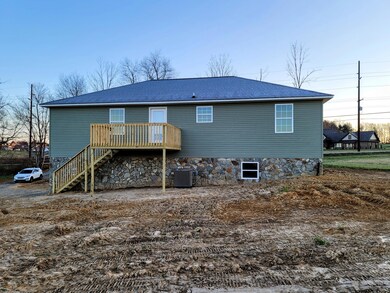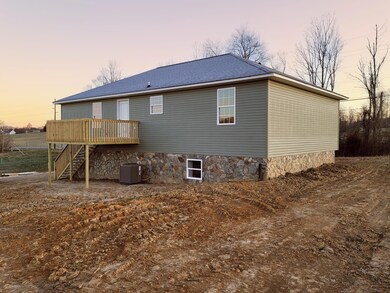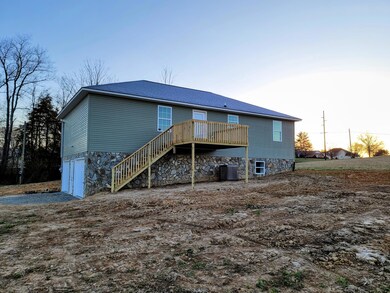
2650 Erwin Hwy Chuckey, TN 37641
Highlights
- New Construction
- Open Floorplan
- Deck
- Chuckey Doak Middle School Rated 9+
- Mountain View
- Contemporary Architecture
About This Home
As of July 2023New Construction Home located just minutes from town. Home features three bedrooms, two full baths, nearly 2,000 finished square feet along with a view of the mountains. When you step inside this home you will find a large open floor plan complete with 12 foot cathedral ceilings, along with waterproof laminate flooring and large windows to allow for plenty of natural lighting. The kitchen area features solid wood cabinets with soft close drawers, stainless steel appliances, and a kitchen island for bar top seating. You will also find the laundry room, a spacious master bedroom complete with a master bathroom with a walk in closet, and two additional bedrooms on the main floor. In the basement you will find a spacious family room that could also be used for an additional bedroom or a large family room along with a two car drive in garage. Enjoy your days sitting on the rear deck and watching the Hummingbirds or simply enjoying the view of the countryside. Buyer and buyers agent to confirm information.
Last Agent to Sell the Property
Regie Jones
Century 21 Legacy - Greeneville License #00285554 Listed on: 03/05/2021

Home Details
Home Type
- Single Family
Year Built
- Built in 2020 | New Construction
Lot Details
- 0.54 Acre Lot
- Level Lot
Parking
- 2 Car Garage
- Gravel Driveway
Home Design
- Contemporary Architecture
- Split Foyer
- Block Foundation
- Shingle Roof
- Vinyl Siding
- Stone Exterior Construction
- Stone
Interior Spaces
- 1,950 Sq Ft Home
- Open Floorplan
- Ceiling Fan
- Double Pane Windows
- Insulated Windows
- Bonus Room
- Mountain Views
- Fire and Smoke Detector
- Washer and Electric Dryer Hookup
Kitchen
- Electric Range
- Microwave
- Dishwasher
- Kitchen Island
Flooring
- Laminate
- Tile
Bedrooms and Bathrooms
- 3 Bedrooms
- Walk-In Closet
- 2 Full Bathrooms
Partially Finished Basement
- Walk-Out Basement
- Basement Fills Entire Space Under The House
- Garage Access
- Exterior Basement Entry
Outdoor Features
- Deck
- Patio
- Rear Porch
Schools
- Doak Elementary School
- Chuckey Doak Middle School
- Chuckey Doak High School
Utilities
- Central Heating and Cooling System
- Heat Pump System
- Septic Tank
- Cable TV Available
Community Details
- No Home Owners Association
- FHA/VA Approved Complex
Listing and Financial Details
- Assessor Parcel Number 100 041.07
Similar Homes in Chuckey, TN
Home Values in the Area
Average Home Value in this Area
Property History
| Date | Event | Price | Change | Sq Ft Price |
|---|---|---|---|---|
| 07/31/2023 07/31/23 | Sold | $326,000 | -1.2% | $167 / Sq Ft |
| 06/15/2023 06/15/23 | Pending | -- | -- | -- |
| 06/08/2023 06/08/23 | For Sale | $330,000 | +32.1% | $169 / Sq Ft |
| 04/05/2021 04/05/21 | Sold | $249,900 | 0.0% | $128 / Sq Ft |
| 03/06/2021 03/06/21 | Pending | -- | -- | -- |
| 02/03/2021 02/03/21 | For Sale | $249,900 | -- | $128 / Sq Ft |
Tax History Compared to Growth
Agents Affiliated with this Home
-
T
Seller's Agent in 2023
Tammy Roncaglione
Property Executives Johnson City
(423) 430-9858
2 in this area
45 Total Sales
-
M
Buyer's Agent in 2023
Michael Walker
Michael Walker Realty & Auction
(423) 295-7607
4 in this area
302 Total Sales
-
R
Seller's Agent in 2021
Regie Jones
Century 21 Legacy - Greeneville
Map
Source: Tennessee/Virginia Regional MLS
MLS Number: 9917959
- 150 Naples Ln
- 185 Appian Way
- 255 Greenwood Rd
- 275 Greenwood Rd
- 365 Greenwood Rd
- 305 Greenwood Rd
- 1930 Erwin Hwy
- 3155 Erwin Hwy
- Lot 21 Greenwood Rd
- Lot 20 Greenwood Rd
- Lot 19 Greenwood Rd
- 245 Greenwood Rd
- 22.2 Acres Greenwood Rd
- 610 Old Erwin Hwy
- 15 Browns Bridge Rd
- 25 Briar Patch Ln
- 13 Edens Rd
- 350 107 Cutoff
- 15 E Dale Ct
- 342 Sam Doak St
