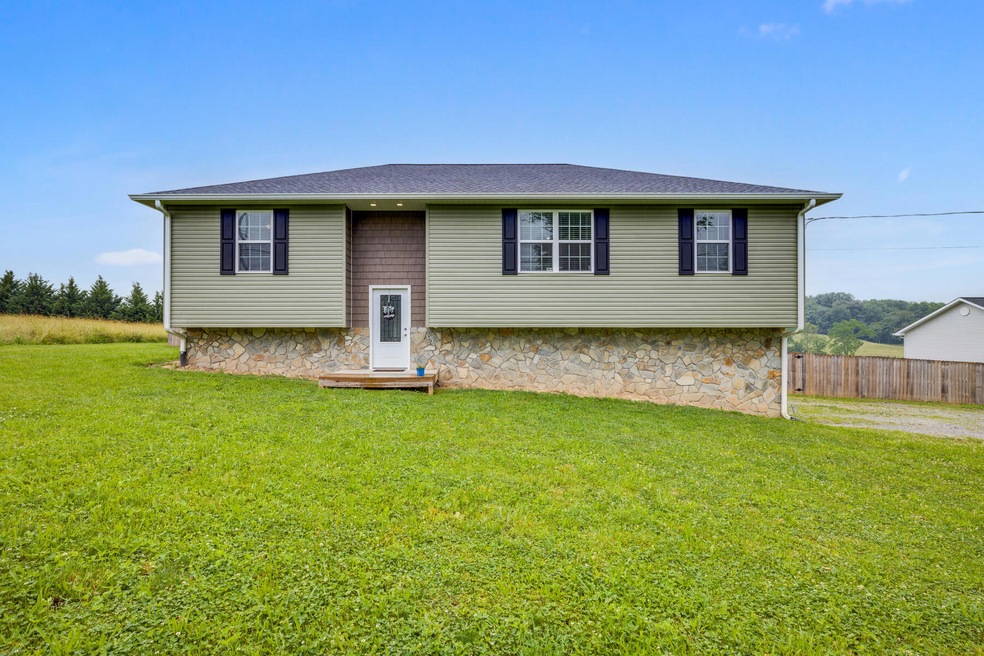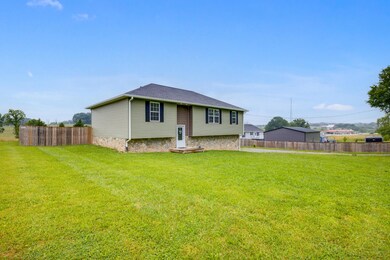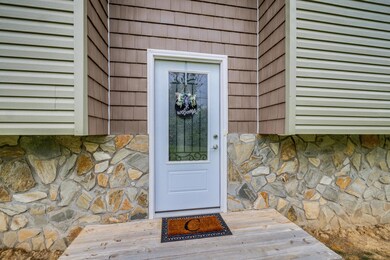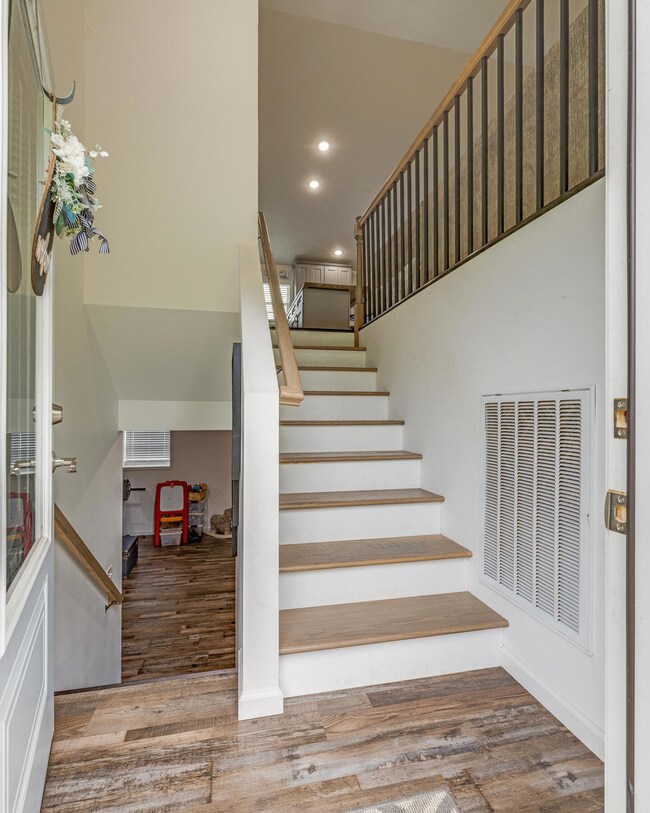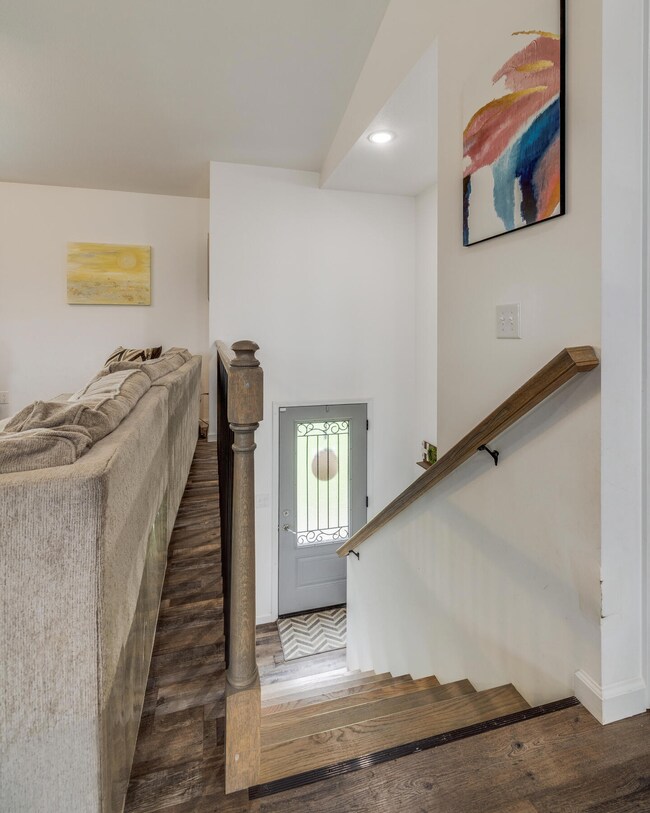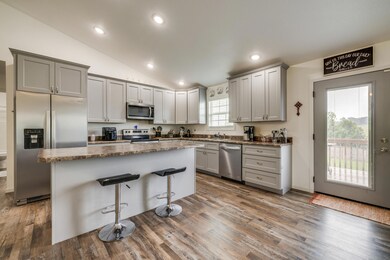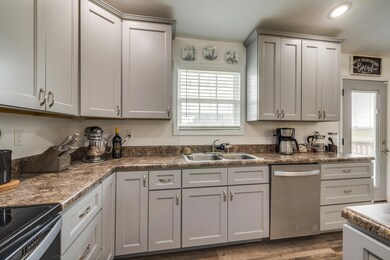
2650 Erwin Hwy Chuckey, TN 37641
Highlights
- Open Floorplan
- Mountain View
- Contemporary Architecture
- Chuckey Doak Middle School Rated 9+
- Deck
- Recreation Room
About This Home
As of July 2023Minutes from Greeneville and outside of Tusculum - Step inside this beautiful 3 bedroom and 2 bathroom split foyer located just minutes from town. Built in 2021, the home features nearly 2000 square feet, 12 ft cathedral ceilings, beautiful waterproof laminate floors and an open concept. The kitchen has real wood slow close cabinets, a large island/bar and stainless steel appliances. The main suite is large and offers a large walk in closet and a private bathroom. Laundry is on the main level. The basement has a large family room that could be used as a 4th bedroom or recreation/ all purpose room. The backyard has a nice deck with an amazing view and the yard is completely fenced with a privacy fence.
SCHEDULE your showing today this home won't last long.
Last Agent to Sell the Property
Property Executives Johnson City License #358183 Listed on: 06/08/2023
Home Details
Home Type
- Single Family
Year Built
- Built in 2021
Lot Details
- 0.54 Acre Lot
- Lot Dimensions are 140x162x180x141
- Back Yard Fenced
- Level Lot
- Property is in good condition
Parking
- 2 Car Garage
- Gravel Driveway
Home Design
- Contemporary Architecture
- Split Foyer
- Block Foundation
- Shingle Roof
- Vinyl Siding
Interior Spaces
- 2-Story Property
- Open Floorplan
- Ceiling Fan
- Double Pane Windows
- Insulated Windows
- Window Treatments
- Recreation Room
- Bonus Room
- Mountain Views
Kitchen
- Eat-In Kitchen
- Electric Range
- Kitchen Island
Flooring
- Laminate
- Tile
Bedrooms and Bathrooms
- 3 Bedrooms
- 2 Full Bathrooms
Laundry
- Laundry Room
- Washer and Electric Dryer Hookup
Partially Finished Basement
- Walk-Out Basement
- Basement Fills Entire Space Under The House
- Garage Access
- Exterior Basement Entry
- Block Basement Construction
Outdoor Features
- Deck
Schools
- Doak Elementary School
- Chuckey Doak Middle School
- Chuckey Doak High School
Utilities
- Central Heating and Cooling System
- Heat Pump System
- Private Sewer
- Cable TV Available
Community Details
- No Home Owners Association
- Not Listed Subdivision
- FHA/VA Approved Complex
Listing and Financial Details
- Assessor Parcel Number 100 041.07
Similar Homes in Chuckey, TN
Home Values in the Area
Average Home Value in this Area
Property History
| Date | Event | Price | Change | Sq Ft Price |
|---|---|---|---|---|
| 07/31/2023 07/31/23 | Sold | $326,000 | -1.2% | $167 / Sq Ft |
| 06/15/2023 06/15/23 | Pending | -- | -- | -- |
| 06/08/2023 06/08/23 | For Sale | $330,000 | +32.1% | $169 / Sq Ft |
| 04/05/2021 04/05/21 | Sold | $249,900 | 0.0% | $128 / Sq Ft |
| 03/06/2021 03/06/21 | Pending | -- | -- | -- |
| 02/03/2021 02/03/21 | For Sale | $249,900 | -- | $128 / Sq Ft |
Tax History Compared to Growth
Agents Affiliated with this Home
-
T
Seller's Agent in 2023
Tammy Roncaglione
Property Executives Johnson City
(423) 430-9858
2 in this area
45 Total Sales
-
M
Buyer's Agent in 2023
Michael Walker
Michael Walker Realty & Auction
(423) 295-7607
4 in this area
303 Total Sales
-
R
Seller's Agent in 2021
Regie Jones
Century 21 Legacy - Greeneville
Map
Source: Tennessee/Virginia Regional MLS
MLS Number: 9952742
- 150 Naples Ln
- 185 Appian Way
- 265 Greenwood Rd
- 255 Greenwood Rd
- 275 Greenwood Rd
- 365 Greenwood Rd
- 305 Greenwood Rd
- 1930 Erwin Hwy
- 3155 Erwin Hwy
- Lot 21 Greenwood Rd
- Lot 20 Greenwood Rd
- Lot 19 Greenwood Rd
- 245 Greenwood Rd
- 22.2 Acres Greenwood Rd
- 25 Briar Patch Ln
- 13 Edens Rd
- 350 107 Cutoff
- 15 E Dale Ct
- 342 Sam Doak St
- 00 E Andrew Johnson Hwy
