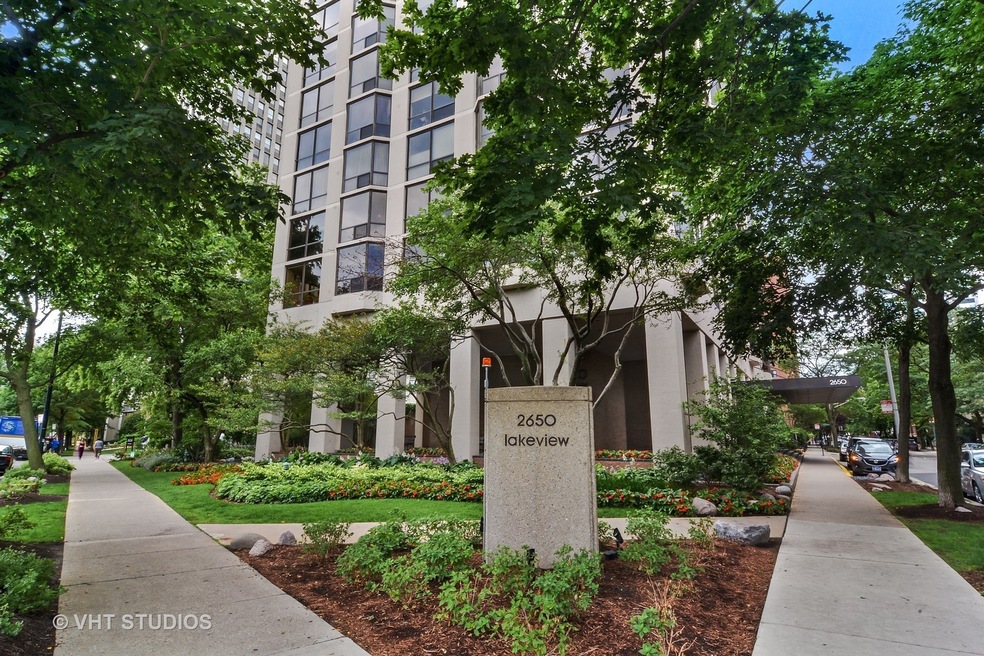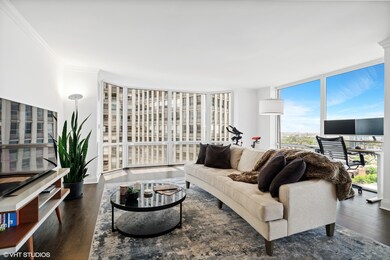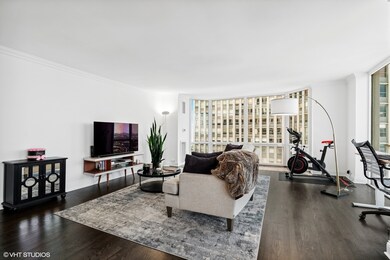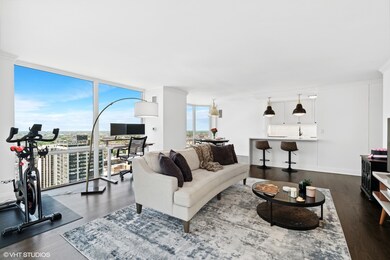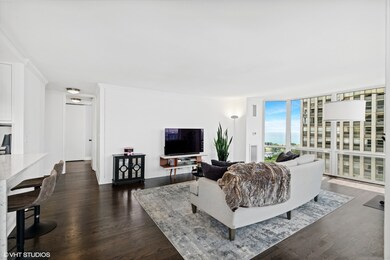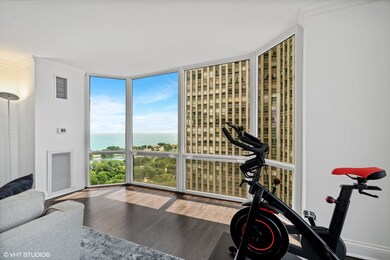
Highlights
- Doorman
- Fitness Center
- Wood Flooring
- Alcott Elementary School Rated A-
- Open Floorplan
- 3-minute walk to Sunshine Playground
About This Home
As of August 2022Stunning gut rehabbed 2BD/2BA high floor split floorplan corner unit in premier Lincoln Park building. Kitchen features modern white shaker style cabinetry, Caesarstone White Attica countertops and backsplash, stainless steel LG appliances, and a breakfast bar. The bathrooms feature Ann Sachs floor and wall tiles, Kohler toilets and sinks, and Restoration Hardware vanities and cabinets. Primary en-suite bathroom has a walk in shower, second bathroom has a tub. Gorgeous hardwood floors throughout. Custom organized California closets. This open concept floorplan has floor-to-ceiling windows that flood the unit with natural light. Expansive west views as well as south views of the park and lake. Building amenities include indoor pool, two tennis courts, three sundecks, work out room, party room, sauna, and 24 hour doorstaff. Cable, internet, heat, and AC are all included in the assessment; your only separate utility is electric! No smoking or pets. Location can't be beat steps to park, lake, harbor, zoo, shopping, dining, grocery, nightlife, and public transit. Parking available for $180. Alcott School District.
Last Agent to Sell the Property
@properties Christie's International Real Estate Listed on: 07/07/2022

Last Buyer's Agent
@properties Christie's International Real Estate License #475125199

Property Details
Home Type
- Condominium
Est. Annual Taxes
- $7,926
Year Built
- Built in 1973 | Remodeled in 2021
HOA Fees
- $1,045 Monthly HOA Fees
Parking
- 1 Car Attached Garage
Home Design
- Concrete Block And Stucco Construction
Interior Spaces
- 1,267 Sq Ft Home
- Open Floorplan
- Living Room
- Dining Room
- Storage
- Wood Flooring
Kitchen
- Range<<rangeHoodToken>>
- <<microwave>>
- Dishwasher
- Stainless Steel Appliances
Bedrooms and Bathrooms
- 2 Bedrooms
- 2 Potential Bedrooms
- Walk-In Closet
- 2 Full Bathrooms
Utilities
- Central Air
- Heating System Uses Natural Gas
- Lake Michigan Water
- Cable TV Available
Listing and Financial Details
- Homeowner Tax Exemptions
Community Details
Overview
- Association fees include heat, air conditioning, water, insurance, doorman, tv/cable, exercise facilities, pool, exterior maintenance, lawn care, scavenger, snow removal, internet
- 399 Units
- Mgr Association, Phone Number (773) 528-9020
- High-Rise Condominium
- Property managed by COMMUNITY SPECIALIST
- 44-Story Property
Amenities
- Doorman
- Valet Parking
- Sundeck
- Party Room
- Coin Laundry
- Elevator
- Service Elevator
- Package Room
- Community Storage Space
Recreation
Pet Policy
- No Pets Allowed
Security
- Resident Manager or Management On Site
Ownership History
Purchase Details
Home Financials for this Owner
Home Financials are based on the most recent Mortgage that was taken out on this home.Purchase Details
Home Financials for this Owner
Home Financials are based on the most recent Mortgage that was taken out on this home.Purchase Details
Home Financials for this Owner
Home Financials are based on the most recent Mortgage that was taken out on this home.Purchase Details
Home Financials for this Owner
Home Financials are based on the most recent Mortgage that was taken out on this home.Similar Homes in Chicago, IL
Home Values in the Area
Average Home Value in this Area
Purchase History
| Date | Type | Sale Price | Title Company |
|---|---|---|---|
| Warranty Deed | $460,000 | None Listed On Document | |
| Warranty Deed | $415,000 | Proper Title Llc | |
| Warranty Deed | $370,000 | First American Title Ins Co | |
| Quit Claim Deed | -- | -- | |
| Warranty Deed | $125,666 | -- |
Mortgage History
| Date | Status | Loan Amount | Loan Type |
|---|---|---|---|
| Open | $110,000 | New Conventional | |
| Previous Owner | $332,000 | New Conventional | |
| Previous Owner | $288,000 | Credit Line Revolving | |
| Previous Owner | $251,200 | Credit Line Revolving | |
| Previous Owner | $130,000 | Credit Line Revolving | |
| Previous Owner | $201,000 | New Conventional | |
| Previous Owner | $235,000 | New Conventional | |
| Previous Owner | $34,500 | Credit Line Revolving | |
| Previous Owner | $280,000 | New Conventional | |
| Previous Owner | $111,000 | Unknown | |
| Previous Owner | $124,700 | No Value Available |
Property History
| Date | Event | Price | Change | Sq Ft Price |
|---|---|---|---|---|
| 08/22/2022 08/22/22 | Sold | $460,000 | -4.1% | $363 / Sq Ft |
| 08/01/2022 08/01/22 | Pending | -- | -- | -- |
| 07/07/2022 07/07/22 | For Sale | $479,900 | +15.6% | $379 / Sq Ft |
| 04/19/2021 04/19/21 | Sold | $415,000 | +1.5% | $328 / Sq Ft |
| 03/10/2021 03/10/21 | Pending | -- | -- | -- |
| 03/09/2021 03/09/21 | For Sale | $409,000 | -- | $323 / Sq Ft |
Tax History Compared to Growth
Tax History
| Year | Tax Paid | Tax Assessment Tax Assessment Total Assessment is a certain percentage of the fair market value that is determined by local assessors to be the total taxable value of land and additions on the property. | Land | Improvement |
|---|---|---|---|---|
| 2024 | $9,178 | $41,928 | $2,691 | $39,237 |
| 2023 | $8,947 | $43,500 | $2,167 | $41,333 |
| 2022 | $8,947 | $43,500 | $2,167 | $41,333 |
| 2021 | $8,078 | $43,499 | $2,167 | $41,332 |
| 2020 | $7,926 | $38,682 | $1,300 | $37,382 |
| 2019 | $7,710 | $41,803 | $1,300 | $40,503 |
| 2018 | $7,579 | $41,803 | $1,300 | $40,503 |
| 2017 | $7,524 | $38,327 | $1,155 | $37,172 |
| 2016 | $7,176 | $38,327 | $1,155 | $37,172 |
| 2015 | $6,543 | $38,327 | $1,155 | $37,172 |
| 2014 | $5,563 | $32,553 | $979 | $31,574 |
| 2013 | $5,442 | $32,553 | $979 | $31,574 |
Agents Affiliated with this Home
-
Nikki Kofkin

Seller's Agent in 2022
Nikki Kofkin
@ Properties
(847) 239-0510
5 in this area
69 Total Sales
-
Brooke Vanderbok

Buyer's Agent in 2022
Brooke Vanderbok
@ Properties
(773) 991-4895
2 in this area
128 Total Sales
-
Eileen Eisenstein

Seller's Agent in 2021
Eileen Eisenstein
@ Properties
37 in this area
43 Total Sales
About This Building
Map
Source: Midwest Real Estate Data (MRED)
MLS Number: 11457663
APN: 14-28-318-077-1251
- 2650 N Lakeview Ave Unit 404
- 2650 N Lakeview Ave Unit 1603
- 2650 N Lakeview Ave Unit 3505
- 2650 N Lakeview Ave Unit 3904
- 2626 N Lakeview Ave Unit 801
- 2626 N Lakeview Ave Unit 1509
- 2626 N Lakeview Ave Unit 2703
- 2600 N Lakeview Ave Unit 7E
- 416 W Deming Place Unit 4
- 515 W Wrightwood Ave Unit 503
- 515 W Wrightwood Ave Unit 302
- 2728 N Hampden Ct Unit 109
- 2728 N Hampden Ct Unit 404
- 2728 N Hampden Ct Unit 103
- 460 W Deming Place Unit 1E
- 2550 N Lakeview Ave Unit 704
- 2550 N Lakeview Ave Unit N903
- 2550 N Lakeview Ave Unit N905
- 2550 N Lakeview Ave Unit S1007
- 2550 N Lakeview Ave Unit P187
