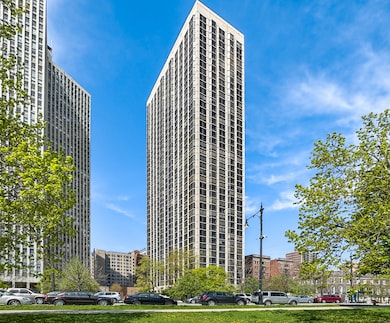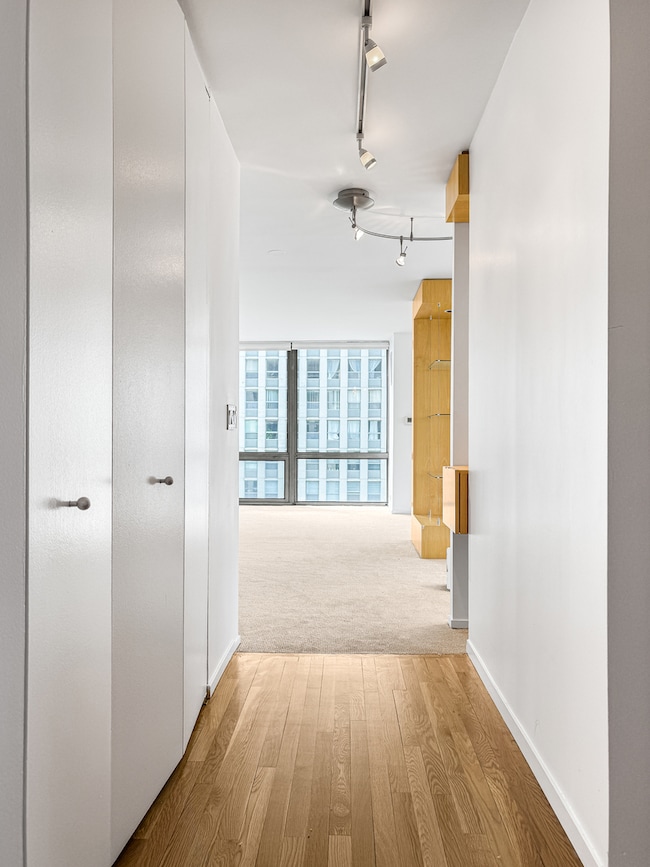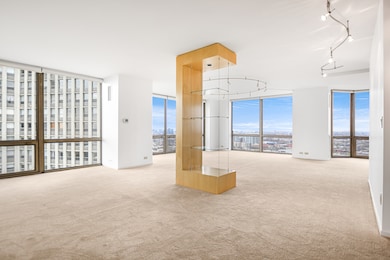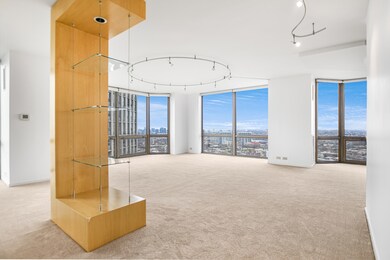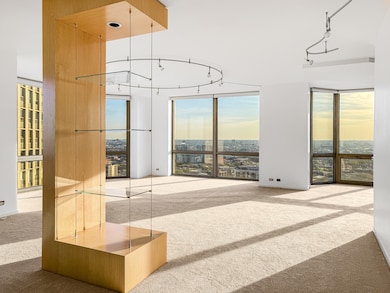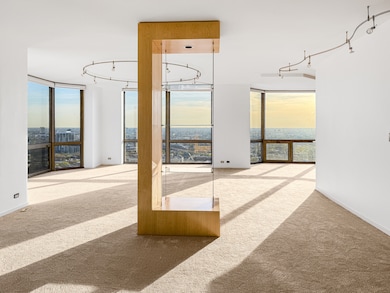
2650 N Lakeview Ave, Unit 3102-04 Chicago, IL 60614
Lincoln Park NeighborhoodHighlights
- Doorman
- Lake Front
- Lock-and-Leave Community
- Alcott Elementary School Rated A-
- Fitness Center
- 3-minute walk to Sunshine Playground
About This Home
As of May 2025Seamlessly combining two units, this beautifully reconfigured 1,950 sq ft condo offers generous, sun-filled living space with panoramic views of Lincoln Park and Lake Michigan. Located in the heart of East Lincoln Park, this home features a spacious foyer with hardwood floors and a large coat closet, leading to an open-concept L-shaped layout-perfect for entertaining. The living, dining, and family rooms have floor-to-ceiling windows for unbeatable light and views. The renovated kitchen was enlarged and offers maple cabinetry, granite countertops, and hardwood floors. The massive primary suite includes a large bedroom, morning kitchen/dressing area, walk-in closet, renovated bath, and a separate office with pocket doors. The split-bedroom floor plan ensures privacy, with a second bedroom and full bath. Need a third bedroom? The family room can easily be enclosed, and a renovated full bath is already in place across the hall. Other highlights include new carpet, fresh paint, new white switches/outlets, track lighting, and roller blinds. The monthly assessment includes heat, A/C, and cable. 2650 N. Lakeview is a full-amenity building with 24-hour door staff, indoor pool, fitness center, sun deck with sweeping views, tennis/pickleball courts, party room, grocery store, laundry room, dry cleaners, and garage parking ($190/month). This unbeatable location is near the park, lakefront, shopping, and public transit. Welcome home!
Last Agent to Sell the Property
Engel & Voelkers Chicago License #475150488 Listed on: 05/07/2025

Property Details
Home Type
- Condominium
Est. Annual Taxes
- $11,948
Year Built
- Built in 1973 | Remodeled in 2005
Lot Details
- Lake Front
- Additional Parcels
HOA Fees
- $1,541 Monthly HOA Fees
Parking
- 1 Car Garage
Home Design
- Concrete Block And Stucco Construction
Interior Spaces
- 1,950 Sq Ft Home
- Entrance Foyer
- Family Room
- Living Room
- L-Shaped Dining Room
- Home Office
- Storage
- Laundry Room
Kitchen
- Range
- Microwave
- Dishwasher
Flooring
- Wood
- Carpet
Bedrooms and Bathrooms
- 2 Bedrooms
- 2 Potential Bedrooms
- Walk-In Closet
- 3 Full Bathrooms
Location
- Property is near a park
Schools
- Alcott Elementary School
- Lincoln Park High School
Utilities
- Forced Air Heating and Cooling System
- Heating System Uses Natural Gas
Listing and Financial Details
- Senior Tax Exemptions
- Homeowner Tax Exemptions
Community Details
Overview
- Association fees include heat, air conditioning, water, insurance, doorman, exercise facilities, pool, exterior maintenance, lawn care, scavenger, snow removal
- 397 Units
- Luis Association, Phone Number (773) 528-9020
- High-Rise Condominium
- Combined Unit
- Property managed by Community Specialists
- Lock-and-Leave Community
- 44-Story Property
Amenities
- Doorman
- Sundeck
- Party Room
- Coin Laundry
- Elevator
- Service Elevator
- Community Storage Space
Recreation
Pet Policy
- No Pets Allowed
Security
- Resident Manager or Management On Site
Ownership History
Purchase Details
Home Financials for this Owner
Home Financials are based on the most recent Mortgage that was taken out on this home.Purchase Details
Similar Homes in Chicago, IL
Home Values in the Area
Average Home Value in this Area
Purchase History
| Date | Type | Sale Price | Title Company |
|---|---|---|---|
| Deed | $337,500 | Old Republic Title | |
| Warranty Deed | $187,000 | -- |
Mortgage History
| Date | Status | Loan Amount | Loan Type |
|---|---|---|---|
| Previous Owner | $80,000 | Credit Line Revolving | |
| Previous Owner | $80,000 | Credit Line Revolving |
Property History
| Date | Event | Price | Change | Sq Ft Price |
|---|---|---|---|---|
| 05/28/2025 05/28/25 | Sold | $675,000 | -3.4% | $346 / Sq Ft |
| 05/12/2025 05/12/25 | Pending | -- | -- | -- |
| 05/07/2025 05/07/25 | For Sale | $699,000 | -- | $358 / Sq Ft |
Tax History Compared to Growth
Tax History
| Year | Tax Paid | Tax Assessment Tax Assessment Total Assessment is a certain percentage of the fair market value that is determined by local assessors to be the total taxable value of land and additions on the property. | Land | Improvement |
|---|---|---|---|---|
| 2024 | $4,030 | $18,863 | $1,211 | $17,652 |
| 2023 | $3,928 | $19,100 | $975 | $18,125 |
| 2022 | $3,928 | $19,100 | $975 | $18,125 |
| 2021 | $3,841 | $19,099 | $975 | $18,124 |
| 2020 | $3,877 | $17,402 | $585 | $16,817 |
| 2019 | $3,778 | $18,806 | $585 | $18,221 |
| 2018 | $3,715 | $18,806 | $585 | $18,221 |
| 2017 | $3,712 | $17,243 | $520 | $16,723 |
| 2016 | $3,454 | $17,243 | $520 | $16,723 |
| 2015 | $3,160 | $17,243 | $520 | $16,723 |
| 2014 | $2,717 | $14,644 | $440 | $14,204 |
| 2013 | $2,663 | $14,644 | $440 | $14,204 |
Agents Affiliated with this Home
-
Jennifer Ames

Seller's Agent in 2025
Jennifer Ames
Engel & Voelkers Chicago
(773) 908-3632
38 in this area
256 Total Sales
-
Paul Waitz

Buyer's Agent in 2025
Paul Waitz
Jameson Sotheby's Intl Realty
(312) 925-9328
2 in this area
51 Total Sales
About This Building
Map
Source: Midwest Real Estate Data (MRED)
MLS Number: 12346820
APN: 14-28-318-077-1283
- 2650 N Lakeview Ave Unit 1603
- 2650 N Lakeview Ave Unit 3505
- 2650 N Lakeview Ave Unit 3904
- 2626 N Lakeview Ave Unit 801
- 2626 N Lakeview Ave Unit 1509
- 2626 N Lakeview Ave Unit 2703
- 2626 N Lakeview Ave Unit 211
- 2600 N Lakeview Ave Unit 7E
- 416 W Deming Place Unit 4
- 515 W Wrightwood Ave Unit 503
- 515 W Wrightwood Ave Unit 302
- 2728 N Hampden Ct Unit 404
- 2728 N Hampden Ct Unit 103
- 2728 N Hampden Ct Unit 304
- 2749 N Hampden Ct Unit 1E
- 456 W Deming Place Unit 4W
- 460 W Deming Place Unit 1E
- 2550 N Lakeview Ave Unit N204
- 2550 N Lakeview Ave Unit 704
- 2550 N Lakeview Ave Unit N903

