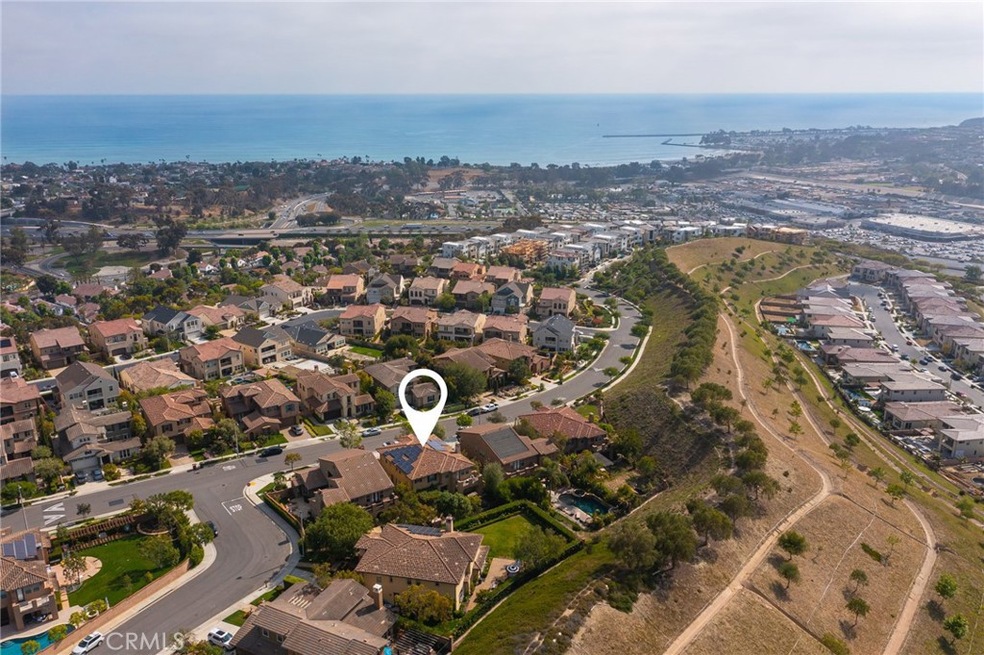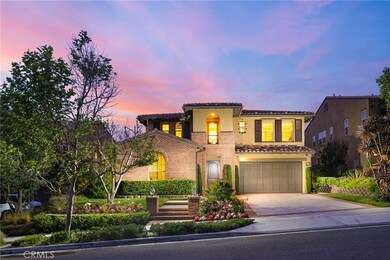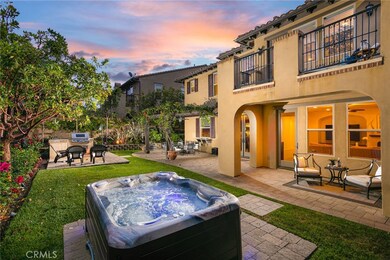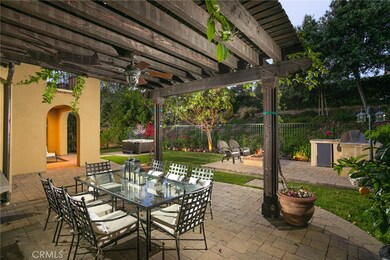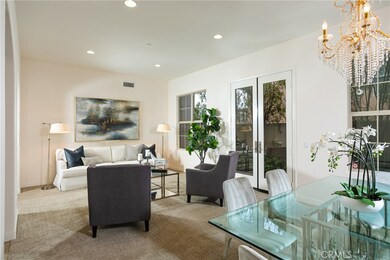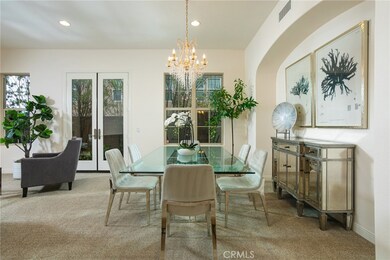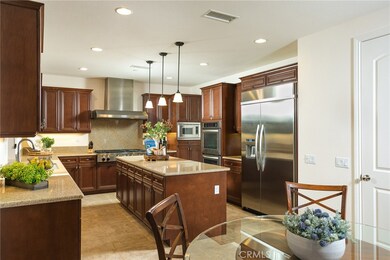
26501 Via la Jolla San Juan Capistrano, CA 92675
Highlights
- Ocean View
- Home Theater
- Primary Bedroom Suite
- Palisades Elementary School Rated A
- Heated Spa
- Gated Community
About This Home
As of October 2021Moments from Dana Point Harbor in the gated community of Pacifica San Juan, this stunning 5-bedroom home blends contemporary comforts and an ideal location to enrich your lifestyle. Curb appeal abounds with a 3-car garage and front elevation enhanced by red brick siding, a classic tiled roof and extensive leased solar. On the main floor, enjoy one bedroom suite, a formal living room swimming in light, and an open-concept greatroom ideal for entertaining. The fireplace family room effortlessly transitions to eat-in dining and the gourmet kitchen, displaying rich natural cabinets and granite countertops, a large center island, and stainless appliances including an oversized fridge, double ovens and commercial-grade KitchenAid gas range and hood. Continue entertaining in the yard with a shaded hardscape patio, hot tub, and built-in grill station and firepit, all secluded by lush landscaping and privacy walls. Wrought-iron stairs lead up to the incredible master suite with a private balcony, walk-in closet, dual vanities, soaking tub and gorgeous step-in shower. Three secondary bedrooms are conveniently placed near upstairs laundry, and each has direct bathroom access with one fully en-suite, two sharing a luxe bath with glass enclosure and steam machine, and a huge bonus dressing-room style closet. More amenities include whole-home water filtration, built-in surround sound and security system. All within minutes of freeways, beaches, local hotspots and more! Don’t miss this fabulous home, call today for a tour!
Last Agent to Sell the Property
Douglas Elliman of California License #01437125 Listed on: 08/27/2021

Last Buyer's Agent
Tom Royds
Redfin Corporation License #00949407

Home Details
Home Type
- Single Family
Est. Annual Taxes
- $21,871
Year Built
- Built in 2010
Lot Details
- 8,595 Sq Ft Lot
- South Facing Home
- Wrought Iron Fence
- Block Wall Fence
- Stucco Fence
- Fence is in excellent condition
- Drip System Landscaping
- Paved or Partially Paved Lot
- Front and Back Yard Sprinklers
- Lawn
- Back and Front Yard
HOA Fees
- $379 Monthly HOA Fees
Parking
- 3 Car Direct Access Garage
- 2 Open Parking Spaces
- Parking Available
- Single Garage Door
- Garage Door Opener
- Brick Driveway
- Combination Of Materials Used In The Driveway
Property Views
- Ocean
- Coastline
- City Lights
- Woods
- Peek-A-Boo
- Hills
Home Design
- Mediterranean Architecture
- Turnkey
- Slab Foundation
- Interior Block Wall
- Spanish Tile Roof
- Wood Siding
- Stucco
Interior Spaces
- 3,859 Sq Ft Home
- 2-Story Property
- Wired For Sound
- Built-In Features
- Brick Wall or Ceiling
- Cathedral Ceiling
- Ceiling Fan
- Double Pane Windows
- Insulated Windows
- Plantation Shutters
- Custom Window Coverings
- Blinds
- Atrium Doors
- Family Room with Fireplace
- Great Room
- Family Room Off Kitchen
- Dining Room
- Home Theater
- Storage
- Home Gym
Kitchen
- Open to Family Room
- Eat-In Kitchen
- Walk-In Pantry
- Double Self-Cleaning Oven
- Gas Oven
- Six Burner Stove
- Gas Cooktop
- Range Hood
- <<microwave>>
- Freezer
- Ice Maker
- Dishwasher
- Kitchen Island
- Granite Countertops
- Disposal
Flooring
- Carpet
- Stone
Bedrooms and Bathrooms
- 5 Bedrooms | 1 Main Level Bedroom
- Primary Bedroom Suite
- Walk-In Closet
- Remodeled Bathroom
- Jack-and-Jill Bathroom
- Maid or Guest Quarters
- Dual Vanity Sinks in Primary Bathroom
- <<tubWithShowerToken>>
- Separate Shower
Laundry
- Laundry Room
- Laundry on upper level
Home Security
- Alarm System
- Security Lights
- Carbon Monoxide Detectors
- Fire and Smoke Detector
- Fire Sprinkler System
Eco-Friendly Details
- Solar Heating System
Pool
- Heated Spa
- Above Ground Spa
Outdoor Features
- Balcony
- Covered patio or porch
- Outdoor Fireplace
- Fire Pit
- Exterior Lighting
- Outdoor Grill
- Rain Gutters
Location
- Property is near a park
- Suburban Location
Schools
- Palisades Elementary School
- Shorecliff Middle School
- San Juan Hills High School
Utilities
- Zoned Heating and Cooling
- 220 Volts For Spa
- Gas Water Heater
- Water Purifier
- Water Softener
- Satellite Dish
Listing and Financial Details
- Tax Lot 3
- Tax Tract Number 16748
- Assessor Parcel Number 67541103
- $4,124 per year additional tax assessments
Community Details
Overview
- Pacifica San Juan Association, Phone Number (949) 855-1800
- Seabreeze Management HOA
- Belle Cliff Subdivision
Amenities
- Outdoor Cooking Area
- Clubhouse
Recreation
- Community Pool
Security
- Controlled Access
- Gated Community
Ownership History
Purchase Details
Home Financials for this Owner
Home Financials are based on the most recent Mortgage that was taken out on this home.Purchase Details
Home Financials for this Owner
Home Financials are based on the most recent Mortgage that was taken out on this home.Purchase Details
Home Financials for this Owner
Home Financials are based on the most recent Mortgage that was taken out on this home.Purchase Details
Similar Homes in the area
Home Values in the Area
Average Home Value in this Area
Purchase History
| Date | Type | Sale Price | Title Company |
|---|---|---|---|
| Grant Deed | $1,800,000 | Ticor Title Company Of Ca | |
| Grant Deed | $1,115,000 | Ticor Title Company | |
| Grant Deed | $904,500 | First American Title Ins Co | |
| Grant Deed | -- | Fidelity National Title Co |
Mortgage History
| Date | Status | Loan Amount | Loan Type |
|---|---|---|---|
| Previous Owner | $117,700 | Credit Line Revolving | |
| Previous Owner | $870,000 | Adjustable Rate Mortgage/ARM | |
| Previous Owner | $172,000 | Credit Line Revolving | |
| Previous Owner | $836,250 | Adjustable Rate Mortgage/ARM | |
| Previous Owner | $575,000 | New Conventional | |
| Previous Owner | $633,000 | New Conventional |
Property History
| Date | Event | Price | Change | Sq Ft Price |
|---|---|---|---|---|
| 10/12/2021 10/12/21 | Sold | $1,800,000 | 0.0% | $466 / Sq Ft |
| 09/11/2021 09/11/21 | Pending | -- | -- | -- |
| 08/27/2021 08/27/21 | For Sale | $1,799,999 | +61.4% | $466 / Sq Ft |
| 06/13/2014 06/13/14 | Sold | $1,115,000 | -7.0% | $302 / Sq Ft |
| 02/19/2014 02/19/14 | Price Changed | $1,199,000 | -2.1% | $324 / Sq Ft |
| 02/07/2014 02/07/14 | Price Changed | $1,225,000 | -3.9% | $331 / Sq Ft |
| 11/27/2013 11/27/13 | For Sale | $1,275,000 | +23.9% | $345 / Sq Ft |
| 11/30/2012 11/30/12 | Sold | $1,029,000 | 0.0% | $278 / Sq Ft |
| 10/06/2012 10/06/12 | For Sale | $1,029,000 | -- | $278 / Sq Ft |
Tax History Compared to Growth
Tax History
| Year | Tax Paid | Tax Assessment Tax Assessment Total Assessment is a certain percentage of the fair market value that is determined by local assessors to be the total taxable value of land and additions on the property. | Land | Improvement |
|---|---|---|---|---|
| 2024 | $21,871 | $1,872,720 | $1,087,051 | $785,669 |
| 2023 | $21,451 | $1,836,000 | $1,065,736 | $770,264 |
| 2022 | $20,851 | $1,800,000 | $1,044,839 | $755,161 |
| 2021 | $15,331 | $1,279,932 | $527,023 | $752,909 |
| 2020 | $17,103 | $1,266,808 | $521,619 | $745,189 |
| 2019 | $16,783 | $1,241,969 | $511,391 | $730,578 |
| 2018 | $16,471 | $1,217,617 | $501,364 | $716,253 |
| 2017 | $16,279 | $1,193,743 | $491,534 | $702,209 |
| 2016 | $15,970 | $1,170,337 | $481,896 | $688,441 |
| 2015 | $11,929 | $1,137,277 | $474,657 | $662,620 |
| 2014 | $16,074 | $1,033,671 | $434,406 | $599,265 |
Agents Affiliated with this Home
-
Bradley Feldman

Seller's Agent in 2021
Bradley Feldman
Douglas Elliman of California
(949) 678-5198
3 in this area
109 Total Sales
-
Trent Mason

Seller Co-Listing Agent in 2021
Trent Mason
DOUGLAS ELLIMAN OF CALIFORNIA, INC.
(949) 322-6977
5 in this area
91 Total Sales
-
T
Buyer's Agent in 2021
Tom Royds
Redfin Corporation
-
Ken E. Bowen

Seller's Agent in 2014
Ken E. Bowen
RE/MAX
(949) 433-3422
2 in this area
278 Total Sales
-
Christina Bowen

Seller Co-Listing Agent in 2014
Christina Bowen
RE/MAX
(949) 230-1128
1 in this area
26 Total Sales
-
Ronald Maddux

Buyer's Agent in 2014
Ronald Maddux
Regency Real Estate Brokers
(949) 707-4400
34 Total Sales
Map
Source: California Regional Multiple Listing Service (CRMLS)
MLS Number: OC21188024
APN: 675-411-03
- 26384 Paseo Lluvia
- 33901 Paseo Eternidad
- 26304 Paseo Horizonte
- 26290 Paseo Sillin
- 34101 Via California Unit 12
- 26591 Via California
- 4203 Calle Mayo
- 33791 Connemara Dr
- 34283 Via Lopez
- 4101 Calle Mayo
- 0 Via Canon Unit SR24226749
- 34052 Doheny Park Rd Unit 48
- 34052 Doheny Park Rd Unit 97
- 34052 Doheny Park Rd Unit 75
- 34435 Via Gomez
- 26000 Avenida Aeropuerto Unit 55
- 26000 Avenida Aeropuerto Unit 38
- 26000 Avenida Aeropuerto Unit 194
- 27221 Calle Delgado
- 33741 Edgewater Dr Unit 164
