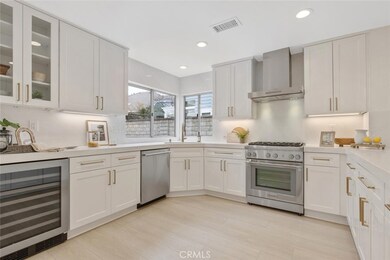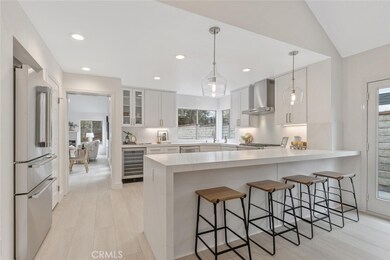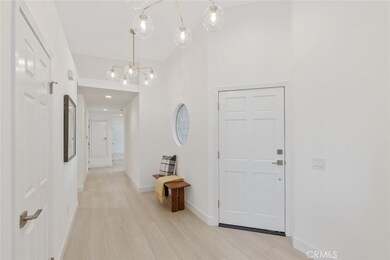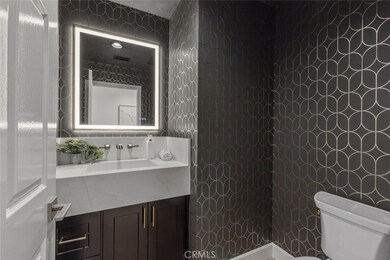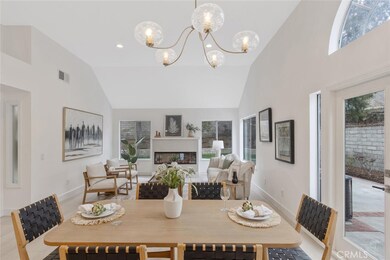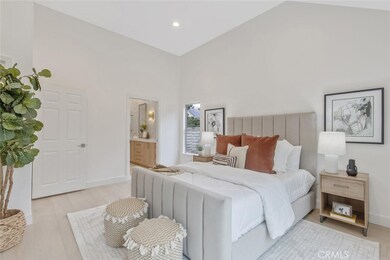
26503 Chiffchaff Ct Valencia, CA 91355
Valencia NeighborhoodHighlights
- Heated In Ground Pool
- Primary Bedroom Suite
- Open Floorplan
- Valencia Valley Elementary School Rated A-
- Updated Kitchen
- Craftsman Architecture
About This Home
As of April 2025Breathtakingly remodeled SINGLE STORY detached single family residence on a sweeping corner culdesac lot in the Valencia Summit! This unicorn Chelsea home has been reimagined with designer finishes throughout! If you are looking for a truly turn key home in the heart of Valencia just minutes to the 5 freeway and SCV's finest amenities...this is it! Low HOA no Mello Roos and 4 community swimming pools, clubhouse, paseos, parks and a short distance to Valencia Town Center! 3 spacious Bedrooms, 2.5 exquisitely upgraded baths, full size indoor laundry room, 2 car attached garage and freshly landscaped front and backyard! The entertainer's kitchen is a dream with 2025 upgrades like 2.5 inch quartz counters with waterfall edge, recessed lighting, walk in pantry, extended sit up breakfast bar peninsula, roman clay accented electric fireplace and Thermador appliances! The living room is incredibly light and bright with tall ceilings, designer lighting and a second fireplace wired for TV above! The primary suite has a direct access slider leading to the lush and tranquil backyard as well as an en suite bath that belongs in a magazine! The secondary bath is equally gorgeous with 2025 upgraded vanity, full wall tile backsplash, backlit mirror, masonic style flooring and tub & shower combo! Additional hallway powder bath boasts moody wallpaper, roman clay ceiling, custom integrated quartz sink and backlit mirror! This is a home you will cherish for years to come!
Home Details
Home Type
- Single Family
Est. Annual Taxes
- $7,629
Year Built
- Built in 1988 | Remodeled
Lot Details
- 8,040 Sq Ft Lot
- Cul-De-Sac
- Southeast Facing Home
- Wrought Iron Fence
- Wood Fence
- Block Wall Fence
- Fence is in average condition
- Landscaped
- Corner Lot
- Front and Back Yard Sprinklers
- Private Yard
- Lawn
- Back and Front Yard
- Density is up to 1 Unit/Acre
- Property is zoned SCUR1
HOA Fees
- $96 Monthly HOA Fees
Parking
- 2 Car Direct Access Garage
- Parking Available
- Front Facing Garage
- Up Slope from Street
- Driveway
Home Design
- Craftsman Architecture
- Turnkey
- Additions or Alterations
- Slab Foundation
- Shingle Roof
- Concrete Roof
- Wood Siding
- Copper Plumbing
- Stucco
Interior Spaces
- 2,006 Sq Ft Home
- 1-Story Property
- Open Floorplan
- High Ceiling
- Ceiling Fan
- Recessed Lighting
- Electric Fireplace
- Double Pane Windows
- Bay Window
- French Doors
- Sliding Doors
- Entryway
- Family Room with Fireplace
- Family Room Off Kitchen
- Living Room with Fireplace
- Formal Dining Room
- Center Hall
Kitchen
- Updated Kitchen
- Open to Family Room
- Eat-In Kitchen
- Breakfast Bar
- Walk-In Pantry
- Gas Oven
- Gas Range
- Water Line To Refrigerator
- Dishwasher
- Quartz Countertops
- Disposal
Flooring
- Tile
- Vinyl
Bedrooms and Bathrooms
- 3 Main Level Bedrooms
- Primary Bedroom Suite
- Walk-In Closet
- Mirrored Closets Doors
- Remodeled Bathroom
- Bathroom on Main Level
- Quartz Bathroom Countertops
- Dual Vanity Sinks in Primary Bathroom
- Private Water Closet
- Bathtub with Shower
- Walk-in Shower
- Exhaust Fan In Bathroom
- Linen Closet In Bathroom
Laundry
- Laundry Room
- Washer and Gas Dryer Hookup
Home Security
- Carbon Monoxide Detectors
- Fire and Smoke Detector
Accessible Home Design
- Doors swing in
- Doors are 32 inches wide or more
- No Interior Steps
Pool
- Heated In Ground Pool
- Heated Spa
- In Ground Spa
- Gunite Pool
- Gunite Spa
Outdoor Features
- Open Patio
- Exterior Lighting
- Front Porch
Location
- Property is near a park
- Property is near public transit
- Suburban Location
Utilities
- Central Heating and Cooling System
- Heating System Uses Natural Gas
- Vented Exhaust Fan
- Natural Gas Connected
- Central Water Heater
- Cable TV Available
Listing and Financial Details
- Tax Lot 10
- Tax Tract Number 44418
- Assessor Parcel Number 2861043010
- Seller Considering Concessions
Community Details
Overview
- Valencia Summit HOA, Phone Number (661) 295-9474
- Vmg HOA
- Chelsea Subdivision
Amenities
- Community Barbecue Grill
- Picnic Area
- Clubhouse
Recreation
- Community Pool
- Community Spa
- Park
- Hiking Trails
Security
- Security Service
- Controlled Access
Ownership History
Purchase Details
Home Financials for this Owner
Home Financials are based on the most recent Mortgage that was taken out on this home.Purchase Details
Home Financials for this Owner
Home Financials are based on the most recent Mortgage that was taken out on this home.Map
Similar Homes in the area
Home Values in the Area
Average Home Value in this Area
Purchase History
| Date | Type | Sale Price | Title Company |
|---|---|---|---|
| Grant Deed | $1,295,000 | Orange Coast Title | |
| Grant Deed | $900,000 | Orange Coast Title Company |
Mortgage History
| Date | Status | Loan Amount | Loan Type |
|---|---|---|---|
| Previous Owner | $935,000 | Construction | |
| Previous Owner | $129,500 | New Conventional | |
| Previous Owner | $170,000 | Unknown | |
| Previous Owner | $170,000 | Unknown | |
| Previous Owner | $90,000 | Credit Line Revolving |
Property History
| Date | Event | Price | Change | Sq Ft Price |
|---|---|---|---|---|
| 04/10/2025 04/10/25 | Sold | $1,295,000 | 0.0% | $646 / Sq Ft |
| 03/12/2025 03/12/25 | Pending | -- | -- | -- |
| 03/06/2025 03/06/25 | For Sale | $1,295,000 | +43.9% | $646 / Sq Ft |
| 12/18/2024 12/18/24 | Sold | $900,000 | -5.2% | $449 / Sq Ft |
| 11/25/2024 11/25/24 | Price Changed | $949,000 | -2.7% | $473 / Sq Ft |
| 11/13/2024 11/13/24 | Price Changed | $975,000 | -2.0% | $486 / Sq Ft |
| 10/19/2024 10/19/24 | For Sale | $995,000 | 0.0% | $496 / Sq Ft |
| 10/13/2024 10/13/24 | For Sale | $995,000 | 0.0% | $496 / Sq Ft |
| 10/08/2024 10/08/24 | Pending | -- | -- | -- |
| 09/28/2024 09/28/24 | For Sale | $995,000 | -- | $496 / Sq Ft |
Tax History
| Year | Tax Paid | Tax Assessment Tax Assessment Total Assessment is a certain percentage of the fair market value that is determined by local assessors to be the total taxable value of land and additions on the property. | Land | Improvement |
|---|---|---|---|---|
| 2024 | $7,629 | $509,587 | $233,637 | $275,950 |
| 2023 | $7,426 | $499,596 | $229,056 | $270,540 |
| 2022 | $7,290 | $489,801 | $224,565 | $265,236 |
| 2021 | $7,134 | $480,198 | $220,162 | $260,036 |
| 2019 | $6,877 | $465,957 | $213,633 | $252,324 |
| 2018 | $6,698 | $456,822 | $209,445 | $247,377 |
| 2016 | $6,308 | $439,085 | $201,313 | $237,772 |
| 2015 | $6,185 | $432,491 | $198,290 | $234,201 |
| 2014 | $6,090 | $424,020 | $194,406 | $229,614 |
Source: California Regional Multiple Listing Service (CRMLS)
MLS Number: SR25036232
APN: 2861-043-010
- 26910 Monterey Ave
- 26816 Fairlain Dr
- 27014 Monterey Ave
- 26911 Carmelita Dr
- 24143 Del Monte Dr Unit 271
- 27003 San Ysidro Ave
- 24145 Del Monte Dr Unit 330
- 24703 Garland Dr
- 24125 Del Monte Dr Unit 153
- 24115 Del Monte Dr Unit 75
- 26266 Park View Rd
- 26803 Brookhollow Dr
- 24009 Arroyo Park Dr Unit 54
- 27015 Mirasol St
- 26109 Mcbean Pkwy Unit 57
- 23943 Arroyo Park Dr Unit 187
- 24535 Town Center Dr Unit 6309
- 24595 Town Center Dr Unit 3204
- 24109 Saint Moritz Dr
- 24118 Saint Moritz Dr

