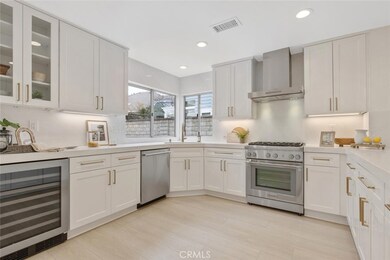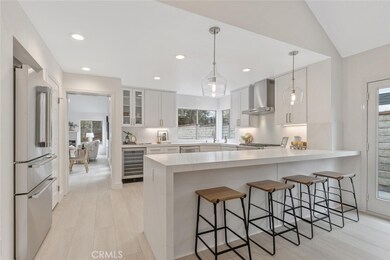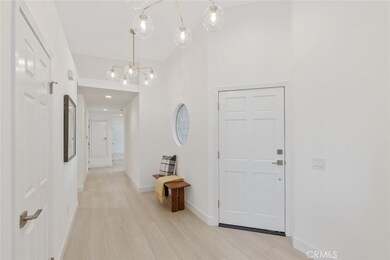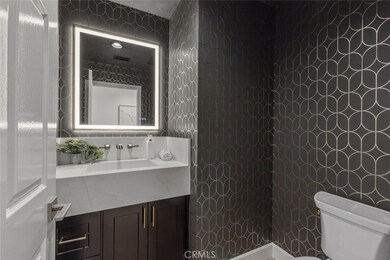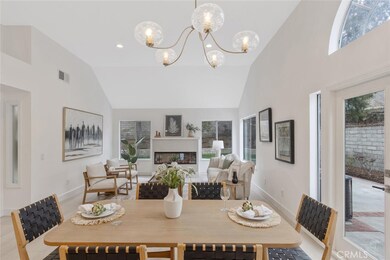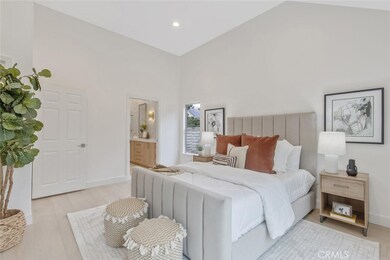
26503 Chiffchaff Ct Valencia, CA 91355
About This Home
As of April 2025Breathtakingly remodeled SINGLE STORY detached single family residence on a sweeping corner culdesac lot in the Valencia Summit! This unicorn Chelsea home has been reimagined with designer finishes throughout! If you are looking for a truly turn key home in the heart of Valencia just minutes to the 5 freeway and SCV's finest amenities...this is it! Low HOA no Mello Roos and 4 community swimming pools, clubhouse, paseos, parks and a short distance to Valencia Town Center! 3 spacious Bedrooms, 2.5 exquisitely upgraded baths, full size indoor laundry room, 2 car attached garage and freshly landscaped front and backyard! The entertainer's kitchen is a dream with 2025 upgrades like 2.5 inch quartz counters with waterfall edge, recessed lighting, walk in pantry, extended sit up breakfast bar peninsula, roman clay accented electric fireplace and Thermador appliances! The living room is incredibly light and bright with tall ceilings, designer lighting and a second fireplace wired for TV above! The primary suite has a direct access slider leading to the lush and tranquil backyard as well as an en suite bath that belongs in a magazine! The secondary bath is equally gorgeous with 2025 upgraded vanity, full wall tile backsplash, backlit mirror, masonic style flooring and tub & shower combo! Additional hallway powder bath boasts moody wallpaper, roman clay ceiling, custom integrated quartz sink and backlit mirror! This is a home you will cherish for years to come!
Home Details
Home Type
Single Family
Est. Annual Taxes
$7,629
Year Built
1988
Lot Details
0
HOA Fees
$96 per month
Parking
2
Listing Details
- Structure Type: House
- Assessments: No
- Inclusions: fridge, stove,
- Property Attached: No
- Road Frontage Type: City Street
- Road Surface Type: Paved
- Security: Carbon Monoxide Detector(s), Smoke Detector(s)
- Subdivision Name Other: Chelsea (CHEL)
- View: No
- Zoning: SCUR1
- Architectural Style: Craftsman
- Property Condition: Additions/Alterations, Turnkey, Updated/Remodeled
- Property Sub Type: Single Family Residence
- Property Type: Residential
- Parcel Number: 2861043010
- Year Built: 1988
- AgentOnly_SellerConsiderConcessionYN: Yes
- Special Features: None
Interior Features
- Fireplace: Yes
- Living Area: 2006.00 Square Feet
- Interior Amenities: Ceiling Fan(s), Copper Plumbing Full, High Ceilings, Open Floorplan, Pantry, Quartz Counters, Recessed Lighting
- Stories: 1
- Entry Location: 1
- Common Walls: No Common Walls
- Flooring: Tile, Vinyl
- Accessibility Features: 32 Inch Or More Wide Doors, Doors - Swing In, No Interior Steps
- Appliances: Yes
- Full Bathrooms: 2
- Full And Three Quarter Bathrooms: 2
- Half Bathrooms: 1
- Total Bedrooms: 3
- Door Features: French Doors, Mirror Closet Door(s), Sliding Doors
- Eating Area: Breakfast Counter / Bar, Family Kitchen, Dining Room, In Kitchen, Separated
- Entry Level: 1
- Fireplace Features: Family Room, Living Room, Electric
- Levels: One
- Main Level Bathrooms: 3
- Main Level Bedrooms: 3
- Price Per Square Foot: 645.56
- Room Type: All Bedrooms Down, Center Hall, Entry, Family Room, Kitchen, Laundry, Living Room, Main Floor Bedroom, Main Floor Primary Bedroom, Primary Bathroom, Primary Bedroom, Primary Suite, Walk-In Closet, Walk-In Pantry
- Spa Features: Association, Community, Gunite, Heated, In Ground
- Window Features: Bay Window(s), Double Pane Windows
- Bathroom Features: Bathtub, Shower, Shower In Tub, Double Sinks In Primary Bath, Exhaust Fan(s), Linen Closet/Storage, Main Floor Full Bath, Privacy Toilet Door, Quartz Counters, Remodeled, Upgraded, Walk-In Shower
- Room Kitchen Features: Kitchen Open To Family Room, Quartz Counters, Remodeled Kitchen, Walk-In Pantry
Exterior Features
- Patio: Yes
- Direction Faces: Southeast
- Foundation: Slab
- Fence: Yes
- Fencing: Average Condition, Block, Wood, Wrought Iron
- Patio And Porch Features: Patio, Patio Open, Front Porch, Slab
- Pool Features: Association, Community, Gunite, Heated, In Ground
- Pool Private: No
- Roof: Concrete, Shingle
- Spa: Yes
- Construction Materials: Stucco, Wood Siding
Garage/Parking
- Attached Garage: Yes
- Garage Spaces: 2.00
- Parking: Yes
- Parking Features: Direct Garage Access, Driveway, Garage, Garage Faces Front
- Total Parking Spaces: 2.00
Utilities
- Utilities: Cable Connected, Electricity Connected, Natural Gas Connected, Phone Connected, Sewer Connected, Water Connected
- Sprinklers: Yes
- Heating: Yes
- Laundry: Yes
- Appliances: Dishwasher, Disposal, Gas Oven, Gas Range, Refrigerator, Vented Exhaust Fan, Water Heater Central, Water Line to Refrigerator
- Electric: Electricity - On Property, Standard
- Heating Type: Central, Natural Gas
- Laundry Features: Gas Dryer Hookup, Individual Room, Inside, Washer Hookup
- Sewer: Public Sewer
- Water Source: Public
- Cooling: Central Air, Electric
- Cooling: Yes
Condo/Co-op/Association
- Association: Yes
- Amenities: Pool, Spa/Hot Tub, Barbecue, Picnic Area, Hiking Trails, Clubhouse, Call for Rules, Security, Controlled Access
- Association Fee: 96.00
- Association Fee Frequency: Monthly
- Association Name: Valencia Summit HOA
- Phone: (661) 295-9474
- Senior Community: No
- Community Features: Curbs, Hiking, Park, Sidewalks, Storm Drains, Street Lights, Suburban
- Association Management: VMG
Schools
- School District: William S. Hart Union
Lot Info
- Additional Parcels: No
- Land Lease: No
- Lot Features: 0-1 Unit/Acre, Back Yard, Corner Lot, Cul-De-Sac, Front Yard, Landscaped, Lawn, Near Public Transit, Park Nearby, Sprinkler System, Sprinklers In Front, Sprinklers In Rear, Up Slope from Street, Walkstreet, Yard
- Lot Size Sq Ft: 8040.00
- Lot Size Acres: 0.1846
Multi Family
- Lease Considered: No
- Lot Size Area: 8040.0000 Square Feet
- Number Of Units Total: 1
Tax Info
- Tax Census Tract: 9203.30
- Tax Lot: 10
- Tax Tract Number: 44418
Ownership History
Purchase Details
Home Financials for this Owner
Home Financials are based on the most recent Mortgage that was taken out on this home.Similar Homes in the area
Home Values in the Area
Average Home Value in this Area
Purchase History
| Date | Type | Sale Price | Title Company |
|---|---|---|---|
| Grant Deed | $900,000 | Orange Coast Title Company |
Mortgage History
| Date | Status | Loan Amount | Loan Type |
|---|---|---|---|
| Open | $935,000 | Construction | |
| Previous Owner | $129,500 | New Conventional | |
| Previous Owner | $170,000 | Unknown | |
| Previous Owner | $170,000 | Unknown | |
| Previous Owner | $90,000 | Credit Line Revolving |
Property History
| Date | Event | Price | Change | Sq Ft Price |
|---|---|---|---|---|
| 04/10/2025 04/10/25 | Sold | $1,295,000 | 0.0% | $646 / Sq Ft |
| 03/12/2025 03/12/25 | Pending | -- | -- | -- |
| 03/06/2025 03/06/25 | For Sale | $1,295,000 | +43.9% | $646 / Sq Ft |
| 12/18/2024 12/18/24 | Sold | $900,000 | -5.2% | $449 / Sq Ft |
| 11/25/2024 11/25/24 | Price Changed | $949,000 | -2.7% | $473 / Sq Ft |
| 11/13/2024 11/13/24 | Price Changed | $975,000 | -2.0% | $486 / Sq Ft |
| 10/19/2024 10/19/24 | For Sale | $995,000 | 0.0% | $496 / Sq Ft |
| 10/13/2024 10/13/24 | For Sale | $995,000 | 0.0% | $496 / Sq Ft |
| 10/08/2024 10/08/24 | Pending | -- | -- | -- |
| 09/28/2024 09/28/24 | For Sale | $995,000 | -- | $496 / Sq Ft |
Tax History Compared to Growth
Tax History
| Year | Tax Paid | Tax Assessment Tax Assessment Total Assessment is a certain percentage of the fair market value that is determined by local assessors to be the total taxable value of land and additions on the property. | Land | Improvement |
|---|---|---|---|---|
| 2025 | $7,629 | $900,000 | $546,500 | $353,500 |
| 2024 | $7,629 | $509,587 | $233,637 | $275,950 |
| 2023 | $7,426 | $499,596 | $229,056 | $270,540 |
| 2022 | $7,290 | $489,801 | $224,565 | $265,236 |
| 2021 | $7,134 | $480,198 | $220,162 | $260,036 |
| 2019 | $6,877 | $465,957 | $213,633 | $252,324 |
| 2018 | $6,698 | $456,822 | $209,445 | $247,377 |
| 2016 | $6,308 | $439,085 | $201,313 | $237,772 |
| 2015 | $6,185 | $432,491 | $198,290 | $234,201 |
| 2014 | $6,090 | $424,020 | $194,406 | $229,614 |
Agents Affiliated with this Home
-

Seller's Agent in 2025
Bri King
Prime Real Estate
(661) 433-4485
91 in this area
380 Total Sales
-
P
Seller's Agent in 2024
Phyllis Grekin
Realty Executives Homes
(661) 714-3336
18 in this area
26 Total Sales
Map
Source: California Regional Multiple Listing Service (CRMLS)
MLS Number: SR25036232
APN: 2861-043-010
- 26506 Strambino Ct
- 26800 Fairlain Dr
- 26816 Fairlain Dr
- 26430 Emerald Dove Dr
- 27014 Monterey Ave
- 26433 Emerald Dove Dr
- 24143 Del Monte Dr Unit 281
- 24145 Del Monte Dr Unit 330
- 24703 Garland Dr
- 24115 Del Monte Dr Unit 75
- 26309 Emerald Dove Dr
- 24444 Hampton Dr Unit C
- 26803 Brookhollow Dr
- 24711 Tiburon St
- 24066 Regents Park Cir
- 24029 Arroyo Park Dr Unit 10
- 23943 Via Rosa Linda
- 26121 Mcbean Pkwy Unit 22
- 26107 Mcbean Pkwy Unit 61
- 26107 Mcbean Pkwy Unit 62

