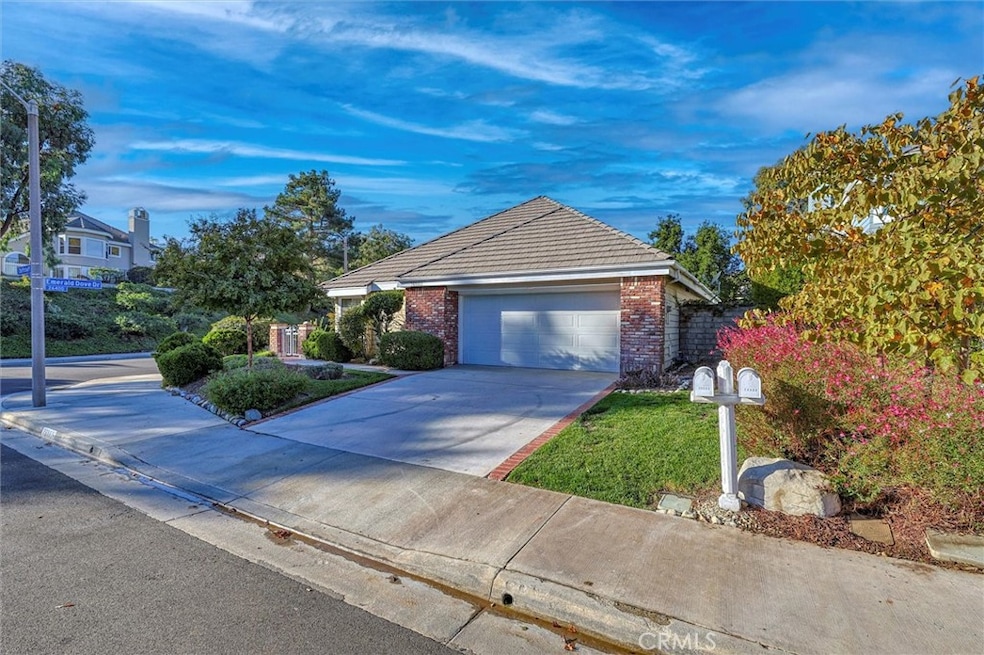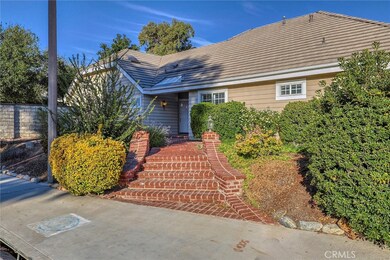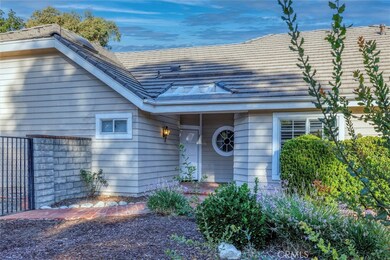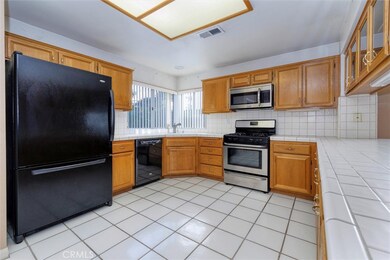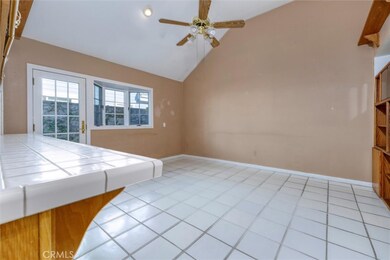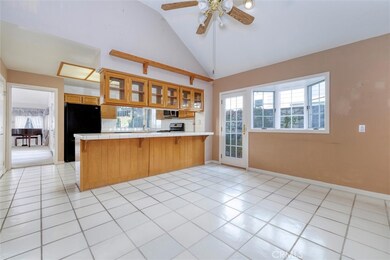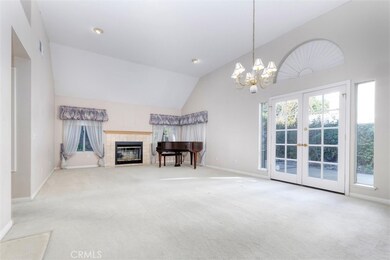
26503 Chiffchaff Ct Valencia, CA 91355
Highlights
- Spa
- Open Floorplan
- Clubhouse
- Valencia Valley Elementary School Rated A-
- Cape Cod Architecture
- Main Floor Bedroom
About This Home
As of April 2025Popular single level Expanded Chelsea 82 on the Valencia Summit. Seller believes the home is larger than per public records with square footage as 2006. This floorplan is sure to please as the home is roomy and bright. Has three spacious bedrooms, nice size kitchen with a center island, fireplace in the living room, open kitchen and family room, and storage above the garage through a pull down ladder. The laundry was moved into the garage to allow for a larger interior, and has a sink. This beautiful home sits on a corner lot of a cul-de-sac and has a large yard. The Valencia Summit boasts four pools, two sets of tennis courts which double as pickle-ball, paseos, a clubhouse, and even a park with miles of trails. Easy access to I5 makes it convenient for commuters, close to College of the Canyons and the Westfield Valencia Town Center where you may enjoy fine dining, shopping and other recreation.
Last Agent to Sell the Property
Realty Executives Homes Brokerage Phone: 661-714-3336 License #00714238 Listed on: 09/28/2024

Home Details
Home Type
- Single Family
Est. Annual Taxes
- $7,629
Year Built
- Built in 1988
Lot Details
- 8,040 Sq Ft Lot
- Block Wall Fence
- Corner Lot
- Property is zoned SCUR1
HOA Fees
- $96 Monthly HOA Fees
Parking
- 2 Car Attached Garage
- Parking Available
- Two Garage Doors
Home Design
- Cape Cod Architecture
- Turnkey
- Planned Development
- Slab Foundation
- Shingle Roof
Interior Spaces
- 2,006 Sq Ft Home
- 1-Story Property
- Open Floorplan
- High Ceiling
- Sliding Doors
- Entrance Foyer
- Family Room
- Living Room with Fireplace
- Storage
- Pull Down Stairs to Attic
Kitchen
- Breakfast Bar
- Gas Range
- <<microwave>>
- Dishwasher
- Kitchen Island
- Tile Countertops
Flooring
- Carpet
- Tile
Bedrooms and Bathrooms
- 3 Main Level Bedrooms
- 3 Full Bathrooms
- Tile Bathroom Countertop
Laundry
- Laundry Room
- Laundry in Garage
Outdoor Features
- Spa
- Exterior Lighting
Utilities
- Central Heating and Cooling System
- Natural Gas Connected
Listing and Financial Details
- Tax Lot 10
- Tax Tract Number 44418
- Assessor Parcel Number 2861043010
Community Details
Overview
- Valencia Summit Association, Phone Number (661) 295-9474
- Valencia Management Group HOA
- Chelsea Subdivision
- Maintained Community
Amenities
- Outdoor Cooking Area
- Community Barbecue Grill
- Clubhouse
Recreation
- Tennis Courts
- Community Pool
- Community Spa
- Park
Security
- Security Service
Ownership History
Purchase Details
Home Financials for this Owner
Home Financials are based on the most recent Mortgage that was taken out on this home.Similar Homes in Valencia, CA
Home Values in the Area
Average Home Value in this Area
Purchase History
| Date | Type | Sale Price | Title Company |
|---|---|---|---|
| Grant Deed | $900,000 | Orange Coast Title Company |
Mortgage History
| Date | Status | Loan Amount | Loan Type |
|---|---|---|---|
| Open | $935,000 | Construction | |
| Previous Owner | $129,500 | New Conventional | |
| Previous Owner | $170,000 | Unknown | |
| Previous Owner | $170,000 | Unknown | |
| Previous Owner | $90,000 | Credit Line Revolving |
Property History
| Date | Event | Price | Change | Sq Ft Price |
|---|---|---|---|---|
| 04/10/2025 04/10/25 | Sold | $1,295,000 | 0.0% | $646 / Sq Ft |
| 03/12/2025 03/12/25 | Pending | -- | -- | -- |
| 03/06/2025 03/06/25 | For Sale | $1,295,000 | +43.9% | $646 / Sq Ft |
| 12/18/2024 12/18/24 | Sold | $900,000 | -5.2% | $449 / Sq Ft |
| 11/25/2024 11/25/24 | Price Changed | $949,000 | -2.7% | $473 / Sq Ft |
| 11/13/2024 11/13/24 | Price Changed | $975,000 | -2.0% | $486 / Sq Ft |
| 10/19/2024 10/19/24 | For Sale | $995,000 | 0.0% | $496 / Sq Ft |
| 10/13/2024 10/13/24 | For Sale | $995,000 | 0.0% | $496 / Sq Ft |
| 10/08/2024 10/08/24 | Pending | -- | -- | -- |
| 09/28/2024 09/28/24 | For Sale | $995,000 | -- | $496 / Sq Ft |
Tax History Compared to Growth
Tax History
| Year | Tax Paid | Tax Assessment Tax Assessment Total Assessment is a certain percentage of the fair market value that is determined by local assessors to be the total taxable value of land and additions on the property. | Land | Improvement |
|---|---|---|---|---|
| 2024 | $7,629 | $509,587 | $233,637 | $275,950 |
| 2023 | $7,426 | $499,596 | $229,056 | $270,540 |
| 2022 | $7,290 | $489,801 | $224,565 | $265,236 |
| 2021 | $7,134 | $480,198 | $220,162 | $260,036 |
| 2019 | $6,877 | $465,957 | $213,633 | $252,324 |
| 2018 | $6,698 | $456,822 | $209,445 | $247,377 |
| 2016 | $6,308 | $439,085 | $201,313 | $237,772 |
| 2015 | $6,185 | $432,491 | $198,290 | $234,201 |
| 2014 | $6,090 | $424,020 | $194,406 | $229,614 |
Agents Affiliated with this Home
-
Bri King

Seller's Agent in 2025
Bri King
Prime Real Estate
(661) 433-4485
91 in this area
382 Total Sales
-
Phyllis Grekin
P
Seller's Agent in 2024
Phyllis Grekin
Realty Executives Homes
(661) 714-3336
18 in this area
26 Total Sales
Map
Source: California Regional Multiple Listing Service (CRMLS)
MLS Number: SR24201857
APN: 2861-043-010
- 26506 Strambino Ct
- 26800 Fairlain Dr
- 26816 Fairlain Dr
- 26430 Emerald Dove Dr
- 26308 Marsala Dr
- 27014 Monterey Ave
- 26916 Carmelita Dr Unit 2
- 26433 Emerald Dove Dr
- 24145 Del Monte Dr Unit 330
- 24703 Garland Dr
- 24115 Del Monte Dr Unit 75
- 26309 Emerald Dove Dr
- 26803 Brookhollow Dr
- 24711 Tiburon St
- 24066 Regents Park Cir
- 24816 Los Altos Dr
- 24029 Arroyo Park Dr Unit 10
- 23943 Via Rosa Linda
- 26121 Mcbean Pkwy Unit 22
- 26107 Mcbean Pkwy Unit 61
