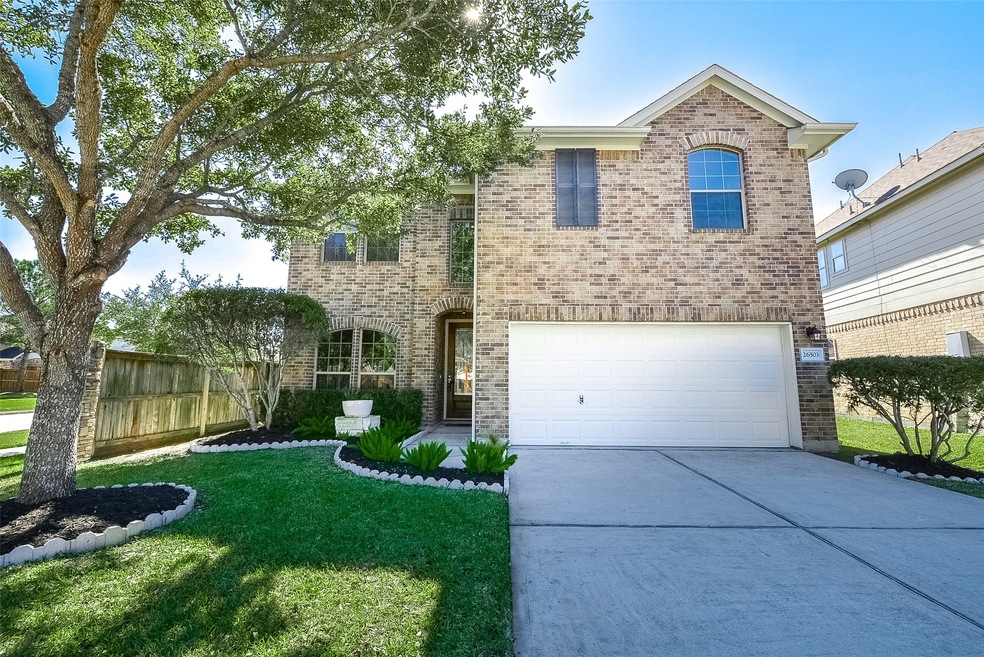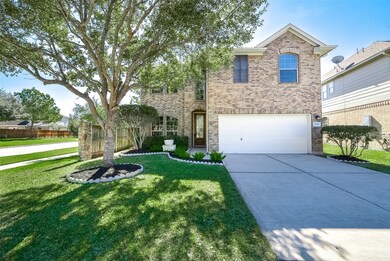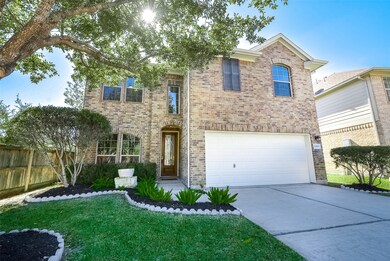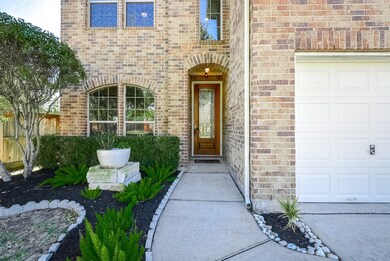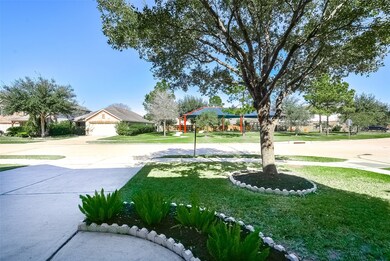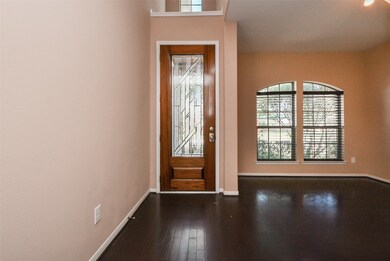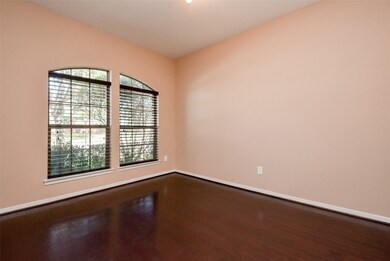
26503 Forest Pine Ln Katy, TX 77494
Southwest Cinco Ranch NeighborhoodHighlights
- Tennis Courts
- Deck
- Engineered Wood Flooring
- Keiko Davidson Elementary School Rated A+
- Traditional Architecture
- 1-minute walk to Pine Mill Ranch Playground
About This Home
As of May 2025Charming Westin Home in Pine Mill Ranch brick elevation with impressive archectural details, Leaded Glass Front door, Island kitchen, Granite counter tops, 42" Wood cabinets, Hardwood floors in Formal Dining and Living Room. Open Floor Plan, Lots of Storage with beautiful wrought iron stair case, Large Game room, Guest Bedroom pre-wired for media room, Primary Bedroom has His and Hers Closets, Covered patio and Corner Lot with Park right across the street. Neighborhood Walking Trails, Lake, Pool, Splash Pad, Club House, Tennis Courts, Volley Ball Courts. Just minutes to Shopping, Restaurants, Westpark, I10 and 99. Award Wining Katy Schools. All measurements are approximate Buyers agent to verify.
Last Agent to Sell the Property
Red Lion Realty License #0600096 Listed on: 02/03/2021
Home Details
Home Type
- Single Family
Est. Annual Taxes
- $7,689
Year Built
- Built in 2011
Lot Details
- 5,677 Sq Ft Lot
- North Facing Home
- Back Yard Fenced
- Corner Lot
HOA Fees
- $63 Monthly HOA Fees
Parking
- 2 Car Attached Garage
- Garage Door Opener
- Driveway
Home Design
- Traditional Architecture
- Brick Exterior Construction
- Slab Foundation
- Composition Roof
- Cement Siding
- Radiant Barrier
Interior Spaces
- 2,758 Sq Ft Home
- 2-Story Property
- High Ceiling
- Ceiling Fan
- Family Room Off Kitchen
- Living Room
- Game Room
- Utility Room
- Washer and Gas Dryer Hookup
Kitchen
- Breakfast Bar
- Gas Oven
- Gas Range
- Free-Standing Range
- Microwave
- Dishwasher
- Kitchen Island
- Granite Countertops
- Disposal
Flooring
- Engineered Wood
- Carpet
- Laminate
Bedrooms and Bathrooms
- 4 Bedrooms
- Dual Sinks
Home Security
- Security System Owned
- Fire and Smoke Detector
Eco-Friendly Details
- Energy-Efficient Exposure or Shade
- Energy-Efficient Lighting
- Energy-Efficient Insulation
- Energy-Efficient Thermostat
- Ventilation
Outdoor Features
- Tennis Courts
- Deck
- Covered patio or porch
Schools
- Keiko Davidson Elementary School
- Tays Junior High School
- Tompkins High School
Utilities
- Central Heating and Cooling System
- Heating System Uses Gas
- Programmable Thermostat
Listing and Financial Details
- Exclusions: Fridge/Washer/Dryer
Community Details
Overview
- Pine Mill Ranch Association, Phone Number (800) 218-4796
- Built by Westin
- Pine Mill Ranch Subdivision
Recreation
- Community Pool
Ownership History
Purchase Details
Home Financials for this Owner
Home Financials are based on the most recent Mortgage that was taken out on this home.Purchase Details
Home Financials for this Owner
Home Financials are based on the most recent Mortgage that was taken out on this home.Purchase Details
Home Financials for this Owner
Home Financials are based on the most recent Mortgage that was taken out on this home.Purchase Details
Home Financials for this Owner
Home Financials are based on the most recent Mortgage that was taken out on this home.Purchase Details
Home Financials for this Owner
Home Financials are based on the most recent Mortgage that was taken out on this home.Similar Homes in the area
Home Values in the Area
Average Home Value in this Area
Purchase History
| Date | Type | Sale Price | Title Company |
|---|---|---|---|
| Deed | -- | None Listed On Document | |
| Warranty Deed | -- | None Available | |
| Vendors Lien | -- | Universal Land Title | |
| Vendors Lien | -- | Universal Land Title | |
| Deed | -- | -- |
Mortgage History
| Date | Status | Loan Amount | Loan Type |
|---|---|---|---|
| Open | $403,750 | New Conventional | |
| Previous Owner | $188,400 | New Conventional | |
| Previous Owner | $193,574 | New Conventional | |
| Previous Owner | $10,000,000 | Purchase Money Mortgage |
Property History
| Date | Event | Price | Change | Sq Ft Price |
|---|---|---|---|---|
| 07/16/2025 07/16/25 | For Rent | $3,300 | 0.0% | -- |
| 05/19/2025 05/19/25 | Sold | -- | -- | -- |
| 04/15/2025 04/15/25 | For Sale | $448,980 | 0.0% | $163 / Sq Ft |
| 04/11/2025 04/11/25 | Pending | -- | -- | -- |
| 03/26/2025 03/26/25 | For Sale | $448,980 | 0.0% | $163 / Sq Ft |
| 03/22/2025 03/22/25 | Pending | -- | -- | -- |
| 02/26/2025 02/26/25 | Price Changed | $448,980 | -1.5% | $163 / Sq Ft |
| 01/31/2025 01/31/25 | For Sale | $455,880 | +44.7% | $165 / Sq Ft |
| 02/25/2021 02/25/21 | Sold | -- | -- | -- |
| 02/03/2021 02/03/21 | For Sale | $315,000 | -- | $114 / Sq Ft |
Tax History Compared to Growth
Tax History
| Year | Tax Paid | Tax Assessment Tax Assessment Total Assessment is a certain percentage of the fair market value that is determined by local assessors to be the total taxable value of land and additions on the property. | Land | Improvement |
|---|---|---|---|---|
| 2023 | $9,891 | $458,999 | $35,000 | $423,999 |
| 2022 | $9,628 | $360,520 | $35,000 | $325,520 |
| 2021 | $7,179 | $257,820 | $35,000 | $222,820 |
| 2020 | $7,527 | $264,840 | $35,000 | $229,840 |
| 2019 | $7,656 | $256,870 | $35,000 | $221,870 |
| 2018 | $7,489 | $249,350 | $35,000 | $214,350 |
| 2017 | $7,186 | $237,280 | $32,000 | $205,280 |
| 2016 | $7,320 | $241,690 | $32,000 | $209,690 |
| 2015 | $4,362 | $238,990 | $32,000 | $206,990 |
| 2014 | $3,809 | $201,800 | $32,000 | $169,800 |
Agents Affiliated with this Home
-
Elena Tsilina

Seller's Agent in 2025
Elena Tsilina
House Hunter Houston, Inc
(832) 359-4226
3 in this area
104 Total Sales
-
Jennifer Chan

Seller's Agent in 2025
Jennifer Chan
Great Wall Realty LLC
(832) 986-5836
9 in this area
26 Total Sales
-
Jiali Brady
J
Buyer's Agent in 2025
Jiali Brady
NB Elite Realty
(713) 213-0000
1 in this area
7 Total Sales
-
Richard Luebeck

Seller's Agent in 2021
Richard Luebeck
Red Lion Realty
(832) 957-7987
12 in this area
98 Total Sales
Map
Source: Houston Association of REALTORS®
MLS Number: 54162607
APN: 5797-02-001-0010-914
- 26622 Boulder Cove Ct
- 26523 Marble Point Ln
- 26610 Godfrey Cove Ct
- 3603 Quail Springs Ln
- 26635 Godfrey Cove Ct
- 26610 Marble Falls Bend
- 3615 Quail Springs Ln
- 3507 Antelope Creek Ln
- 3722 Rocky Ledge Ln
- 3631 Rocky Ledge Ln
- 3811 Bianca Spring Ln
- 26642 Becker Pines Ln
- 3603 Monarch Grove Ln
- 3302 Antelope Creek Ln
- 3914 Point Cuero Ct
- 3915 Bianca Spring Ln
- 3522 Buchanan Hill Ln
- 3602 Buchanan Hill Ln
- 3214 Bandera Run Ln
- 3301 Remington Rise Ln
