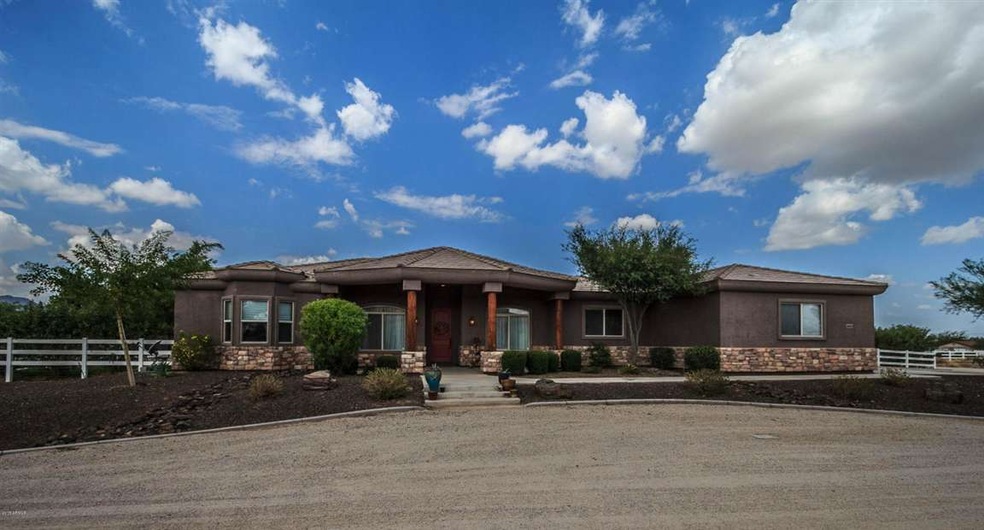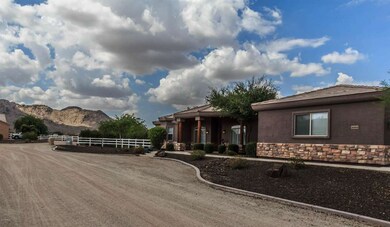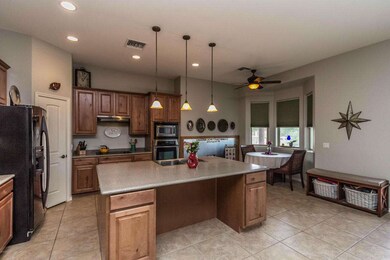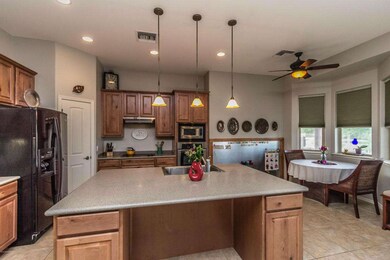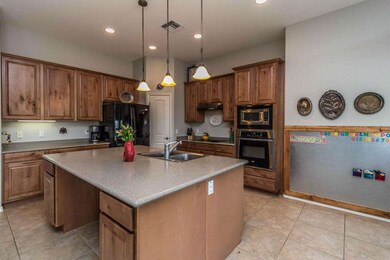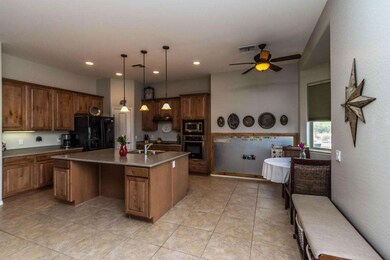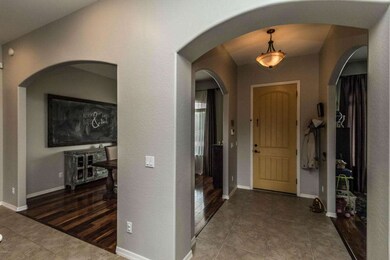
26504 S 204th Place Queen Creek, AZ 85142
Estimated Value: $798,000 - $871,000
Highlights
- Private Pool
- RV Gated
- Mountain View
- Queen Creek Elementary School Rated A-
- 1 Acre Lot
- Outdoor Fireplace
About This Home
As of October 2015Awesome custom home located in a cul-de-sac. Great 4 bedroom , 3 bath home with a den is nicely upgraded. Kitchen opens to the family room with a great floor plan for entertaining! Huge yard offers a fenced salt water pool with travertine pavers, great for outdoor entertaining. Great fireplace, chicken coop, RV gate, no HOA and more - it is a must see.
Last Agent to Sell the Property
SCS Real Estate Services License #BR518049000 Listed on: 08/13/2015
Home Details
Home Type
- Single Family
Est. Annual Taxes
- $2,359
Year Built
- Built in 2006
Lot Details
- 1 Acre Lot
- Desert faces the front of the property
- Wrought Iron Fence
- Corner Lot
- Backyard Sprinklers
- Sprinklers on Timer
Parking
- 3 Car Garage
- Garage Door Opener
- RV Gated
Home Design
- Wood Frame Construction
- Tile Roof
- Stucco
Interior Spaces
- 2,369 Sq Ft Home
- 1-Story Property
- Ceiling Fan
- Gas Fireplace
- Double Pane Windows
- Family Room with Fireplace
- Mountain Views
- Washer and Dryer Hookup
Kitchen
- Eat-In Kitchen
- Dishwasher
- Kitchen Island
Bedrooms and Bathrooms
- 4 Bedrooms
- Walk-In Closet
- 3 Bathrooms
- Dual Vanity Sinks in Primary Bathroom
- Bathtub With Separate Shower Stall
Pool
- Private Pool
- Fence Around Pool
Outdoor Features
- Covered patio or porch
- Outdoor Fireplace
Schools
- Queen Creek Elementary School
- Queen Creek Middle School
- Queen Creek High School
Utilities
- Refrigerated Cooling System
- Zoned Heating
- Propane
Community Details
- No Home Owners Association
- Built by Custom
- Custom Home Subdivision
Listing and Financial Details
- Tax Lot 91
- Assessor Parcel Number 304-91-053-G
Ownership History
Purchase Details
Home Financials for this Owner
Home Financials are based on the most recent Mortgage that was taken out on this home.Purchase Details
Home Financials for this Owner
Home Financials are based on the most recent Mortgage that was taken out on this home.Purchase Details
Home Financials for this Owner
Home Financials are based on the most recent Mortgage that was taken out on this home.Purchase Details
Purchase Details
Home Financials for this Owner
Home Financials are based on the most recent Mortgage that was taken out on this home.Purchase Details
Purchase Details
Home Financials for this Owner
Home Financials are based on the most recent Mortgage that was taken out on this home.Similar Homes in Queen Creek, AZ
Home Values in the Area
Average Home Value in this Area
Purchase History
| Date | Buyer | Sale Price | Title Company |
|---|---|---|---|
| Turner Jimmie | $405,000 | Old Republic Title Agency | |
| Mack Corinne L | $240,000 | Great American Title Agency | |
| U S Bank National Association | -- | Great American Title Agency | |
| Us Bank Na | $362,549 | Servicelink | |
| Maxum Design & Development Inc | -- | None Available | |
| Beckham Jeffrey L | -- | Capital Title Agency Inc | |
| Maxum Design & Development Inc | -- | -- | |
| Maxum Design & Development Inc | -- | -- | |
| Maxum Design & Development Inc | -- | -- | |
| Maxum Design & Development Inc | -- | -- | |
| Maxum Design & Development Inc | -- | Grand Canyon Title Agency In | |
| Maxum Design & Development Inc | $330,000 | Grand Canyon Title Agency In |
Mortgage History
| Date | Status | Borrower | Loan Amount |
|---|---|---|---|
| Open | Turner Tiffany | $417,526 | |
| Closed | Turner Tiffany | $428,000 | |
| Closed | Turner Jimmie | $360,000 | |
| Closed | Turner Jimmie | $384,750 | |
| Previous Owner | Mack Corinne L | $236,811 | |
| Previous Owner | Beckham Jeffrey L | $420,000 | |
| Previous Owner | Maxum Design & Development Co | $331,000 | |
| Previous Owner | Maxum Design & Development Inc | $264,000 |
Property History
| Date | Event | Price | Change | Sq Ft Price |
|---|---|---|---|---|
| 10/05/2015 10/05/15 | Sold | $405,000 | -2.4% | $171 / Sq Ft |
| 08/12/2015 08/12/15 | For Sale | $414,900 | -- | $175 / Sq Ft |
Tax History Compared to Growth
Tax History
| Year | Tax Paid | Tax Assessment Tax Assessment Total Assessment is a certain percentage of the fair market value that is determined by local assessors to be the total taxable value of land and additions on the property. | Land | Improvement |
|---|---|---|---|---|
| 2025 | $3,392 | $35,238 | -- | -- |
| 2024 | $3,420 | $33,560 | -- | -- |
| 2023 | $3,420 | $0 | $0 | $0 |
| 2022 | $3,200 | $43,560 | $8,710 | $34,850 |
| 2021 | $3,277 | $40,200 | $8,040 | $32,160 |
| 2020 | $3,244 | $37,330 | $7,460 | $29,870 |
| 2019 | $3,115 | $34,180 | $6,830 | $27,350 |
| 2018 | $3,078 | $30,730 | $6,140 | $24,590 |
| 2017 | $2,921 | $29,950 | $5,990 | $23,960 |
| 2016 | $2,896 | $28,570 | $5,710 | $22,860 |
| 2015 | $2,374 | $27,650 | $5,530 | $22,120 |
Agents Affiliated with this Home
-
Cynthia Stevens

Seller's Agent in 2015
Cynthia Stevens
SCS Real Estate Services
(480) 329-4130
36 Total Sales
-
Gregory Hagopian

Buyer's Agent in 2015
Gregory Hagopian
eXp Realty
(480) 382-4450
59 Total Sales
Map
Source: Arizona Regional Multiple Listing Service (ARMLS)
MLS Number: 5319932
APN: 304-91-053G
- 20323 E Happy Rd
- 20320 E Empire Blvd
- 20247 E Happy Rd
- 20941 E Via Del Sol
- 21018 E Calle Luna Ct
- 21025 E Camina Buena Vista
- 21042 E Camina Buena Vista
- 7467 W Hunt Hwy
- 20715 E Watford Dr
- 35648 S Ellsworth Ave
- 7106 W Hombre Rd
- 6762 W Hombre Rd
- 25723 S Hawes Rd
- 00 E Watford Dr
- 25454 S 204th Way
- 20647 E Pummelos Rd
- 20475 E Indiana Ave
- 21302 E Stacey Rd Unit 113
- 20961 E Stacey Rd
- 20811 E Excelsior Ave
- 26504 S 204th Place
- 20408 E Firestone Dr Unit D
- 20408 E Firestone Dr
- 26503 S 204th Place
- 26520 S 204th Place
- 26419 S 203rd Way
- 20420 E Firestone Dr
- 204xx E Firestone Dr
- 204xx E Firestone Dr
- 20431 E Firestone Dr
- 20419 E Firestone Dr Unit 2
- 26407 S 203rd Way
- 26612 S 204th Place
- 20401 E Happy Rd Unit 4
- 20407 E Firestone Dr Unit 1
- 20407 E Firestone Dr Unit C
- 20407 E Firestone Dr
- 20407 E Firestone Dr
- 204xx E Firestone --
- 204xx E Firestone --
