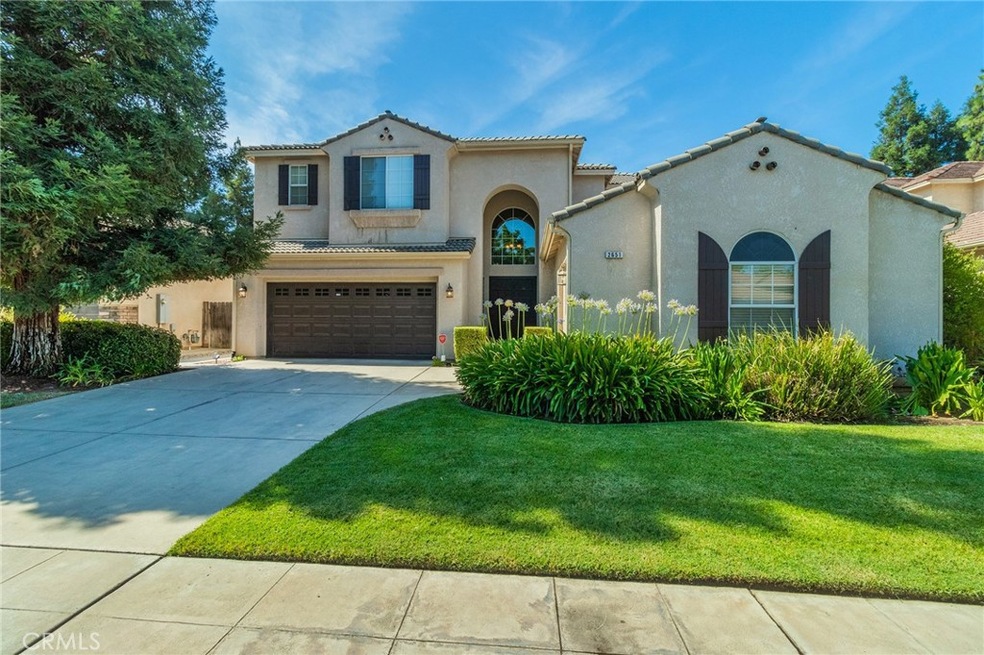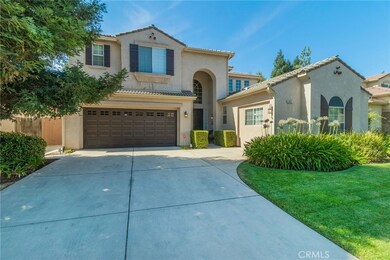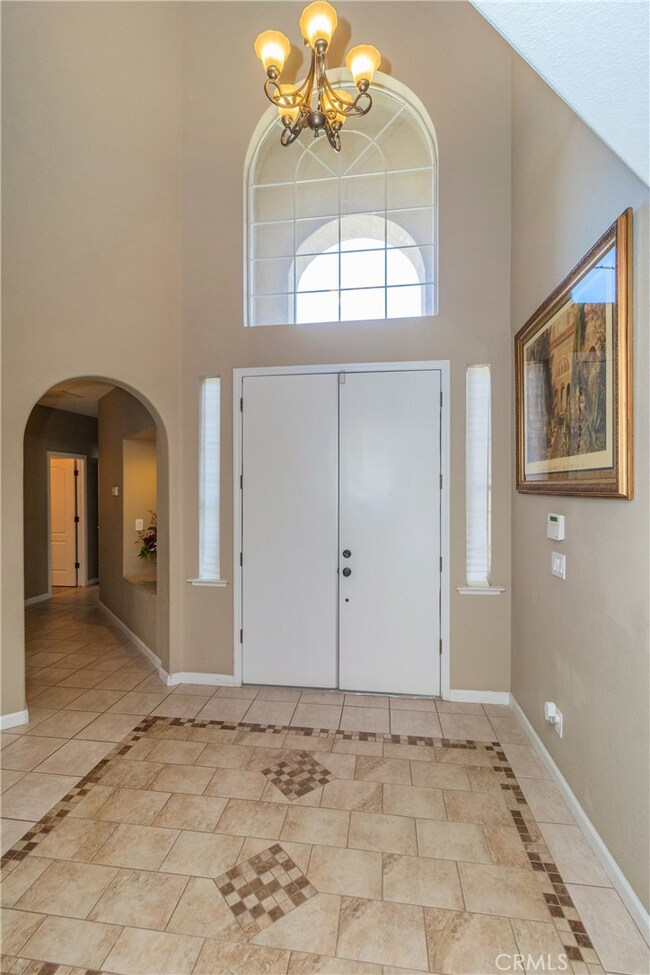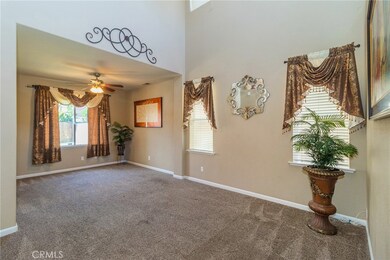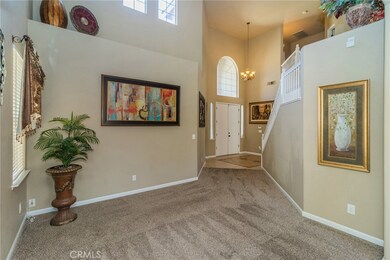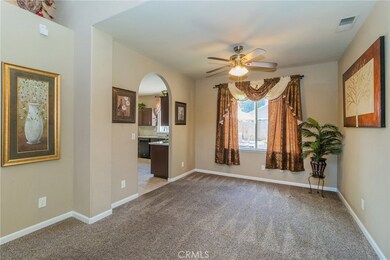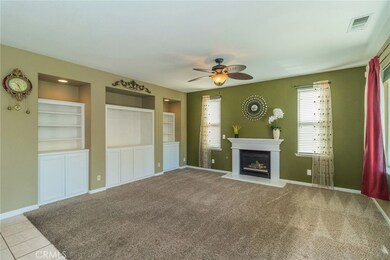
2651 E Spice Way Fresno, CA 93720
Woodward Park NeighborhoodHighlights
- In Ground Pool
- Solar Power System
- Granite Countertops
- Maple Creek Elementary School Rated A
- Gated Community
- Double Door Entry
About This Home
As of August 2021Beautiful, updated 5 bed/ 3 bath Granville home in the desirable Sagewood gated community. This 2,877 sq ft home comes with a pool, spa, and owned Solar. When you enter through the front double doors you find yourself in a large custom tiled foyer. The updated kitchen has beautiful view of the pool, and is open to the family room. It includes new granite, a large granite island, with plenty of cabinets for storage. Downstairs incudes an isolated 2 bedrooms and a bath. Upstairs there are 2 bedrooms joined by a jack and jill bath and a large master suit. You will not find a bigger master walk in closet than the one you will see off of the master bath. Out back, you will enjoy a built-in pool and jacuzzi tub as well as a putting green to keep you golf game sharp. Come see this one today!
Last Agent to Sell the Property
Cathy Freeman & Co. License #02009491 Listed on: 07/26/2021
Home Details
Home Type
- Single Family
Est. Annual Taxes
- $8,111
Year Built
- Built in 1999
Lot Details
- 6,600 Sq Ft Lot
- Front and Back Yard Sprinklers
- Back and Front Yard
HOA Fees
- $65 Monthly HOA Fees
Parking
- 2 Car Attached Garage
Interior Spaces
- 2,877 Sq Ft Home
- Ceiling Fan
- Zero Clearance Fireplace
- Gas Fireplace
- Double Door Entry
- Family Room with Fireplace
- Family Room Off Kitchen
- Living Room
Kitchen
- Open to Family Room
- Dishwasher
- Kitchen Island
- Granite Countertops
Bedrooms and Bathrooms
- 5 Bedrooms | 2 Main Level Bedrooms
- Walk-In Closet
- Jack-and-Jill Bathroom
- 3 Full Bathrooms
- Dual Vanity Sinks in Primary Bathroom
- Soaking Tub
- Separate Shower
- Exhaust Fan In Bathroom
Laundry
- Laundry Room
- Washer and Electric Dryer Hookup
Home Security
- Alarm System
- Fire and Smoke Detector
Pool
- In Ground Pool
- Heated Spa
- In Ground Spa
- Gunite Pool
- Gunite Spa
Additional Features
- Solar Power System
- Concrete Porch or Patio
- Zoned Heating and Cooling
Listing and Financial Details
- Assessor Parcel Number 40366040
Community Details
Overview
- Sagewood/Sommerville HOA, Phone Number (559) 297-5910
- Pacific Central Management Corp HOA
- Built by Granville
Recreation
- Park
Additional Features
- Picnic Area
- Gated Community
Ownership History
Purchase Details
Home Financials for this Owner
Home Financials are based on the most recent Mortgage that was taken out on this home.Purchase Details
Home Financials for this Owner
Home Financials are based on the most recent Mortgage that was taken out on this home.Purchase Details
Home Financials for this Owner
Home Financials are based on the most recent Mortgage that was taken out on this home.Purchase Details
Home Financials for this Owner
Home Financials are based on the most recent Mortgage that was taken out on this home.Purchase Details
Home Financials for this Owner
Home Financials are based on the most recent Mortgage that was taken out on this home.Purchase Details
Purchase Details
Home Financials for this Owner
Home Financials are based on the most recent Mortgage that was taken out on this home.Similar Homes in Fresno, CA
Home Values in the Area
Average Home Value in this Area
Purchase History
| Date | Type | Sale Price | Title Company |
|---|---|---|---|
| Grant Deed | $635,000 | Orange Coast Title | |
| Grant Deed | $400,000 | Fidelity National Title Co | |
| Grant Deed | $340,000 | Placer Title Company | |
| Grant Deed | $286,000 | Financial Title Company | |
| Grant Deed | $262,000 | First American Title Co | |
| Interfamily Deed Transfer | -- | -- | |
| Grant Deed | $187,500 | Financial Title Company |
Mortgage History
| Date | Status | Loan Amount | Loan Type |
|---|---|---|---|
| Open | $444,500 | New Conventional | |
| Previous Owner | $356,400 | New Conventional | |
| Previous Owner | $366,000 | New Conventional | |
| Previous Owner | $323,000 | New Conventional | |
| Previous Owner | $332,000 | Unknown | |
| Previous Owner | $318,000 | Unknown | |
| Previous Owner | $250,000 | Unknown | |
| Previous Owner | $243,100 | No Value Available | |
| Previous Owner | $269,517 | No Value Available | |
| Previous Owner | $37,469 | Stand Alone Second | |
| Previous Owner | $29,300 | Stand Alone Second | |
| Previous Owner | $140,000 | No Value Available |
Property History
| Date | Event | Price | Change | Sq Ft Price |
|---|---|---|---|---|
| 08/27/2021 08/27/21 | Sold | $635,000 | +1.6% | $221 / Sq Ft |
| 07/26/2021 07/26/21 | Pending | -- | -- | -- |
| 07/26/2021 07/26/21 | For Sale | $625,000 | +56.3% | $217 / Sq Ft |
| 07/14/2016 07/14/16 | Sold | $400,000 | 0.0% | $139 / Sq Ft |
| 05/26/2016 05/26/16 | Pending | -- | -- | -- |
| 05/16/2016 05/16/16 | For Sale | $400,000 | -- | $139 / Sq Ft |
Tax History Compared to Growth
Tax History
| Year | Tax Paid | Tax Assessment Tax Assessment Total Assessment is a certain percentage of the fair market value that is determined by local assessors to be the total taxable value of land and additions on the property. | Land | Improvement |
|---|---|---|---|---|
| 2025 | $8,111 | $673,866 | $148,569 | $525,297 |
| 2023 | $8,111 | $647,700 | $142,800 | $504,900 |
| 2022 | $7,835 | $635,000 | $140,000 | $495,000 |
| 2021 | $5,188 | $428,879 | $128,663 | $300,216 |
| 2020 | $5,170 | $424,482 | $127,344 | $297,138 |
| 2019 | $5,093 | $416,160 | $124,848 | $291,312 |
| 2018 | $4,967 | $408,000 | $122,400 | $285,600 |
| 2017 | $4,830 | $400,000 | $120,000 | $280,000 |
| 2016 | $4,301 | $360,752 | $108,225 | $252,527 |
| 2015 | $4,229 | $355,334 | $106,600 | $248,734 |
| 2014 | $4,150 | $348,374 | $104,512 | $243,862 |
Agents Affiliated with this Home
-
Matthew Connell

Seller's Agent in 2021
Matthew Connell
Cathy Freeman & Co.
(559) 321-3754
11 in this area
39 Total Sales
-
NoEmail NoEmail
N
Buyer's Agent in 2021
NoEmail NoEmail
NONMEMBER MRML
(646) 541-2551
7 in this area
5,849 Total Sales
-
Tamara Serpa
T
Seller's Agent in 2016
Tamara Serpa
Realty Concepts, Ltd. - Fresno
(559) 490-1500
3 in this area
4 Total Sales
-
K
Buyer's Agent in 2016
Keiko Maruko
Realty Concepts II/ REFERRAL
Map
Source: California Regional Multiple Listing Service (CRMLS)
MLS Number: FR21131907
APN: 403-660-40
- 2663 E Spice Way
- 2707 E Omaha Ave
- 2825 E Quincy Ave
- 2778 E Niles Ave
- 8449 N Thyme Way
- 2862 E Salem Ave
- 2593 E Utah Ave
- 8574 N Heartland Way
- 8420 N Ann Ave
- 8437 N Recreation Ave
- 8639 N Talladega Way
- 7993 N Justin Ave
- 2418 E Jordan Ave
- 8598 N Recreation Ave
- 783 W Bordeaux Ln
- 704 W Riviera Ln
- 2371 E Goshen Ave
- 2290 E Warwick Ave
- 2113 E Portland Ave
- 735 W Brittany Ln
