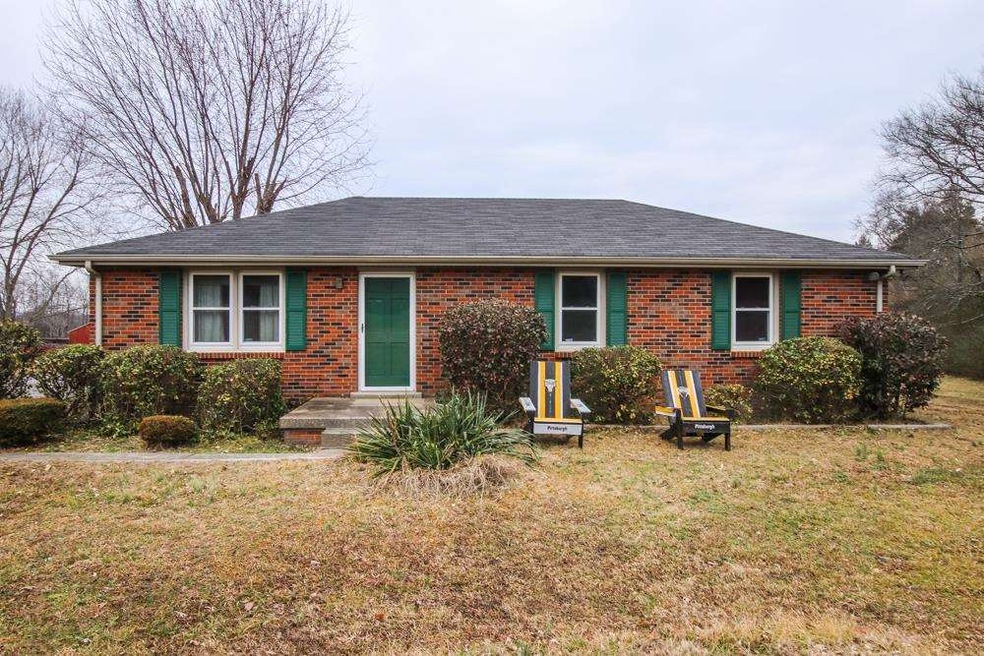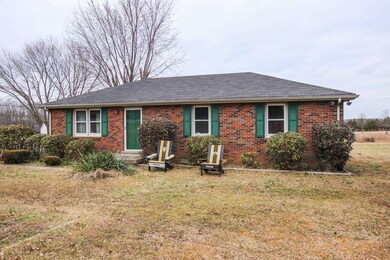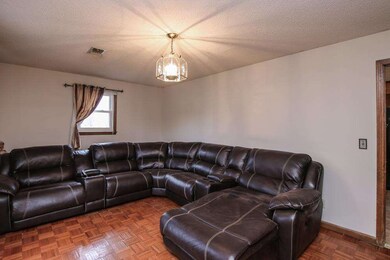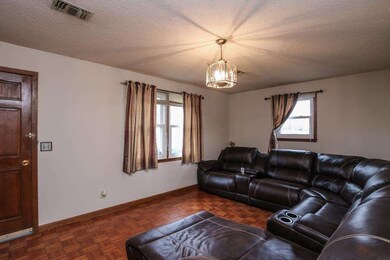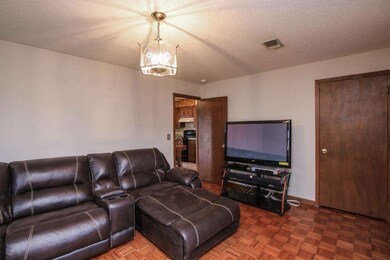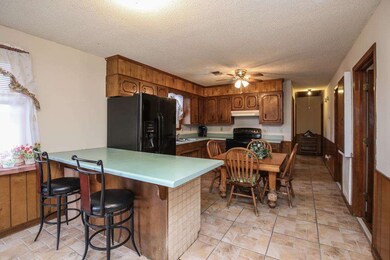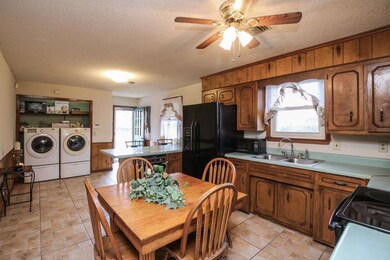
2651 Heights Circle Dr Greenbrier, TN 37073
Highlights
- 5.3 Acre Lot
- 1 Fireplace
- Covered patio or porch
- Wood Flooring
- Separate Formal Living Room
- Walk-In Closet
About This Home
As of May 2023TOO MUCH TO LIST; HARDWOOD DOWN; GORGEOUS GREAT RM WITH FIREPLACE AND VAULTED CEILINGS; CUSTOM CABINETS THROUGH OUT; WIDE WRAP AROUND PORCHES WITH CEILING FANS; BUILT IN PLAYHOUSE; SPACIOUS ROOMS; 5 ACRES; WILDLIFE GALORE; SEE ATTACHMENTS FOR MORE
Last Agent to Sell the Property
Jim Brinkley, REALTORS, Inc. License #328931 Listed on: 08/17/2015
Home Details
Home Type
- Single Family
Est. Annual Taxes
- $1,924
Year Built
- Built in 2004
Home Design
- Shingle Roof
- Vinyl Siding
Interior Spaces
- 3,183 Sq Ft Home
- Property has 2 Levels
- Central Vacuum
- Ceiling Fan
- 1 Fireplace
- Separate Formal Living Room
- Crawl Space
- Microwave
Flooring
- Wood
- Carpet
Bedrooms and Bathrooms
- 3 Bedrooms | 1 Main Level Bedroom
- Walk-In Closet
- 3 Full Bathrooms
Laundry
- Dryer
- Washer
Schools
- Robert F. Woodall Elementary School
- White House Heritage Middle School
- White House Heritage High School
Utilities
- Cooling Available
- Central Heating
- Septic Tank
Additional Features
- Covered patio or porch
- 5.3 Acre Lot
Listing and Financial Details
- Assessor Parcel Number 074116 13100 000116
Ownership History
Purchase Details
Home Financials for this Owner
Home Financials are based on the most recent Mortgage that was taken out on this home.Purchase Details
Purchase Details
Home Financials for this Owner
Home Financials are based on the most recent Mortgage that was taken out on this home.Purchase Details
Home Financials for this Owner
Home Financials are based on the most recent Mortgage that was taken out on this home.Purchase Details
Similar Homes in Greenbrier, TN
Home Values in the Area
Average Home Value in this Area
Purchase History
| Date | Type | Sale Price | Title Company |
|---|---|---|---|
| Warranty Deed | $183,783,783 | Foundation Title | |
| Warranty Deed | $680,000 | Foundation Title | |
| Warranty Deed | $67,000 | Property Title Services Llc | |
| Warranty Deed | $325,000 | -- | |
| Quit Claim Deed | -- | -- | |
| Warranty Deed | $72,500 | -- |
Mortgage History
| Date | Status | Loan Amount | Loan Type |
|---|---|---|---|
| Open | $646,000 | New Conventional | |
| Closed | $646,000 | New Conventional | |
| Previous Owner | $294,750 | New Conventional | |
| Previous Owner | $308,750 | New Conventional | |
| Previous Owner | $10,000 | New Conventional | |
| Previous Owner | $157,000 | No Value Available |
Property History
| Date | Event | Price | Change | Sq Ft Price |
|---|---|---|---|---|
| 07/11/2025 07/11/25 | For Sale | $795,000 | +16.9% | $249 / Sq Ft |
| 05/07/2023 05/07/23 | Sold | $680,000 | -2.1% | $214 / Sq Ft |
| 04/08/2023 04/08/23 | Pending | -- | -- | -- |
| 03/17/2023 03/17/23 | Price Changed | $694,900 | -0.7% | $218 / Sq Ft |
| 03/14/2023 03/14/23 | For Sale | $699,900 | 0.0% | $220 / Sq Ft |
| 02/23/2023 02/23/23 | Pending | -- | -- | -- |
| 12/15/2022 12/15/22 | For Sale | $699,900 | +337.7% | $220 / Sq Ft |
| 03/03/2018 03/03/18 | Pending | -- | -- | -- |
| 02/20/2018 02/20/18 | Price Changed | $159,900 | -3.1% | $50 / Sq Ft |
| 02/07/2018 02/07/18 | For Sale | $165,000 | -49.2% | $52 / Sq Ft |
| 11/11/2015 11/11/15 | Sold | $325,000 | -- | $102 / Sq Ft |
Tax History Compared to Growth
Tax History
| Year | Tax Paid | Tax Assessment Tax Assessment Total Assessment is a certain percentage of the fair market value that is determined by local assessors to be the total taxable value of land and additions on the property. | Land | Improvement |
|---|---|---|---|---|
| 2024 | $2,103 | $116,850 | $33,650 | $83,200 |
| 2023 | $1,987 | $116,850 | $33,650 | $83,200 |
| 2022 | $1,911 | $74,175 | $15,200 | $58,975 |
| 2021 | $2,051 | $74,175 | $15,200 | $58,975 |
| 2020 | $2,051 | $79,625 | $20,650 | $58,975 |
| 2019 | $2,051 | $79,625 | $20,650 | $58,975 |
| 2018 | $2,051 | $79,625 | $20,650 | $58,975 |
| 2017 | $2,005 | $65,000 | $15,425 | $49,575 |
| 2016 | $2,005 | $65,000 | $15,425 | $49,575 |
| 2015 | $1,924 | $65,000 | $15,425 | $49,575 |
| 2014 | $1,924 | $65,000 | $15,425 | $49,575 |
Agents Affiliated with this Home
-
Claire Morris
C
Seller's Agent in 2025
Claire Morris
Benchmark Realty, LLC
(615) 863-4456
4 in this area
41 Total Sales
-
Tiffani Buehring

Seller's Agent in 2023
Tiffani Buehring
SDH Nashville, LLC
(615) 364-6917
11 in this area
46 Total Sales
-
Nikki Knight

Seller's Agent in 2015
Nikki Knight
Jim Brinkley, REALTORS, Inc.
(615) 516-4133
3 in this area
6 Total Sales
-
Elaine Jones
E
Seller Co-Listing Agent in 2015
Elaine Jones
Jim Brinkley, REALTORS, Inc.
(615) 672-3980
1 Total Sale
-
Marilyn Van Order

Buyer's Agent in 2015
Marilyn Van Order
Crye-Leike
(615) 419-0323
1 in this area
47 Total Sales
Map
Source: Realtracs
MLS Number: 1661672
APN: 116-131.00
- 2726 New Hall Rd
- 1069 Pleasant Valley Rd
- 7039 Hall Rd
- 6513 N Mount Pleasant Rd
- 120 Granda Flora Dr
- 145 Granda Flora Dr
- 211 Blossom Ct
- 111 Blossom Ct
- 7566 S Swift Rd
- 2186 Ted Dorris Rd
- 7646 S Swift Rd
- 140 Faraday Pass
- 5071 Snow Owl Ct
- 4010 Swift Springs Ct
- 7453 Highway 76 E
- 7689 S Swift Rd
- 1934 Highway 31 W
- 5053 Snow Owl Ct
- 1410 Bethel Ridge Dr
- 1420 Bethel Ridge Dr
