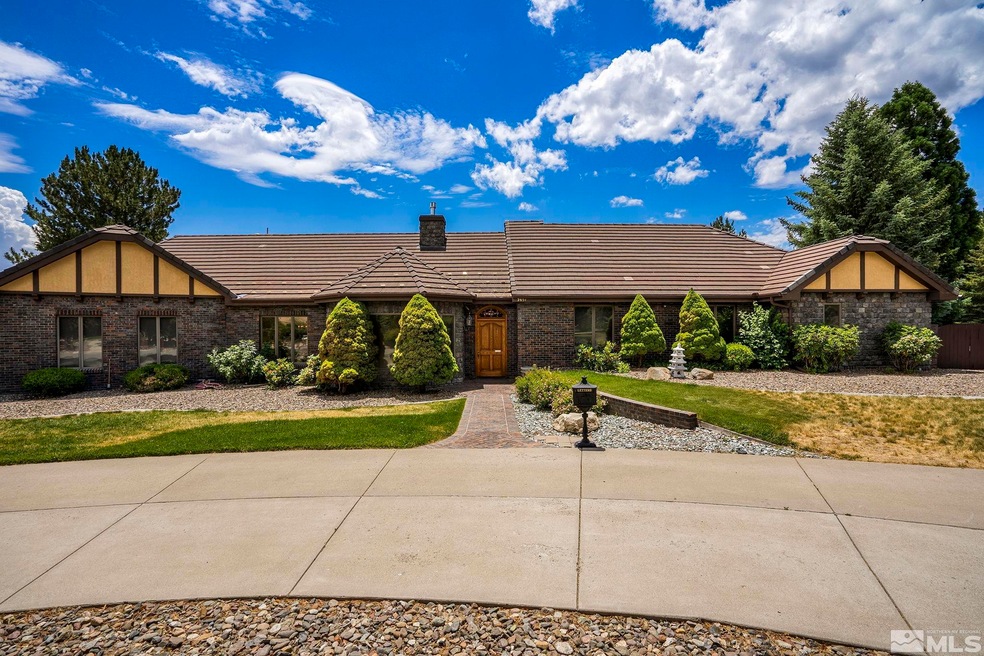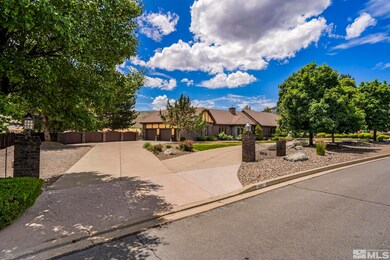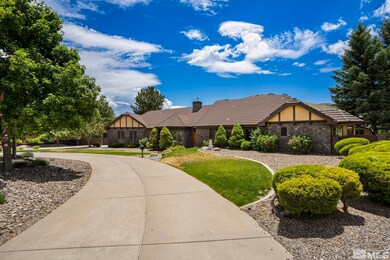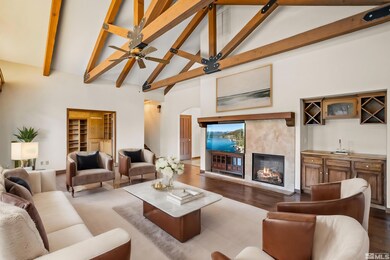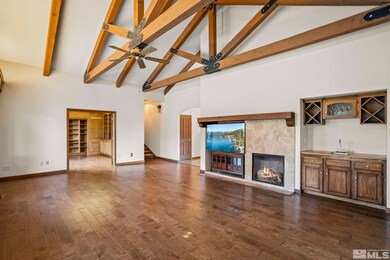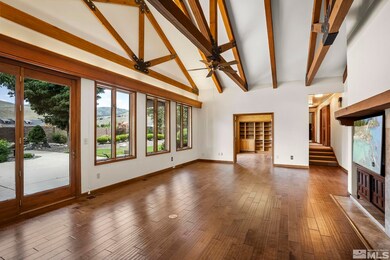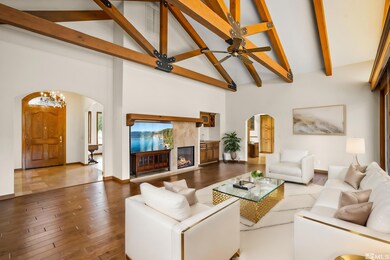
2651 Kensington Place Carson City, NV 89703
Lakeview NeighborhoodHighlights
- 1.01 Acre Lot
- 1 Fireplace
- Double Oven
- Wood Flooring
About This Home
As of July 2024Stunning 3 bedroom Residence in Kingston Park! Step inside this exquisite home to discover vaulted wood-beam ceilings, elegant wood flooring, and expansive windows that flood the main living spaces with natural light. The home boasts a versatile office/den with custom built-in bookshelves, a formal dining room, formal living room, great room with wet bar, and ample entertaining space both indoors and outdoors., The gourmet kitchen boasts luxurious granite countertops, double ovens, ice maker, a central island, a cozy breakfast nook, ceiling fan, and abundant storage space for all your culinary needs. Unwind in the lavish master suite offering dual sinks, a spa-like jetted tub, a stunning shower stall, and a spacious walk-in closet. Embrace the breathtaking mountain vistas from the meticulously landscaped backyard, which showcases a serene dry creek bed, lush mature trees and plants, a charming gazebo with elegant flagstone flooring, a tranquil water feature, and a stately block wall providing ultimate privacy. This magnificent abode is equipped with a dual-zone heating and cooling system, a finished 3-car garage with convenient overhead storage, and a host of additional amenities that elevate the living experience to unparalleled levels of luxury. Welcome to your private oasis in the esteemed Kingston Park community! **Home is virtually staged.
Last Agent to Sell the Property
Dickson Realty - Carson City License #S.0067381 Listed on: 06/29/2024

Home Details
Home Type
- Single Family
Est. Annual Taxes
- $6,300
Year Built
- Built in 1989
Lot Details
- 1.01 Acre Lot
- Property is zoned SF1A
HOA Fees
- $4 per month
Parking
- 3 Car Garage
Home Design
- Tile Roof
Interior Spaces
- 3,075 Sq Ft Home
- 1 Fireplace
Kitchen
- Double Oven
- Microwave
- Dishwasher
- Disposal
Flooring
- Wood
- Carpet
Bedrooms and Bathrooms
- 3 Bedrooms
Schools
- Edith W Fritsch Elementary School
- Carson Middle School
- Carson High School
Utilities
- Internet Available
Listing and Financial Details
- Assessor Parcel Number 00735404
Ownership History
Purchase Details
Home Financials for this Owner
Home Financials are based on the most recent Mortgage that was taken out on this home.Purchase Details
Purchase Details
Home Financials for this Owner
Home Financials are based on the most recent Mortgage that was taken out on this home.Purchase Details
Purchase Details
Purchase Details
Similar Homes in Carson City, NV
Home Values in the Area
Average Home Value in this Area
Purchase History
| Date | Type | Sale Price | Title Company |
|---|---|---|---|
| Bargain Sale Deed | $1,100,000 | Core Title | |
| Interfamily Deed Transfer | -- | None Available | |
| Interfamily Deed Transfer | $485,000 | Northern Nevada Title Co | |
| Interfamily Deed Transfer | -- | Accommodation | |
| Interfamily Deed Transfer | -- | Alliance Title Company | |
| Interfamily Deed Transfer | -- | First American Title Co Nv |
Mortgage History
| Date | Status | Loan Amount | Loan Type |
|---|---|---|---|
| Previous Owner | $300,000 | New Conventional | |
| Previous Owner | $96,726 | Credit Line Revolving | |
| Previous Owner | $50,000 | Credit Line Revolving |
Property History
| Date | Event | Price | Change | Sq Ft Price |
|---|---|---|---|---|
| 07/17/2024 07/17/24 | Sold | $1,100,000 | 0.0% | $358 / Sq Ft |
| 07/01/2024 07/01/24 | Pending | -- | -- | -- |
| 06/28/2024 06/28/24 | For Sale | $1,100,000 | +126.8% | $358 / Sq Ft |
| 04/02/2012 04/02/12 | Sold | $485,000 | -24.9% | $158 / Sq Ft |
| 01/02/2012 01/02/12 | Pending | -- | -- | -- |
| 07/26/2011 07/26/11 | For Sale | $645,500 | -- | $210 / Sq Ft |
Tax History Compared to Growth
Tax History
| Year | Tax Paid | Tax Assessment Tax Assessment Total Assessment is a certain percentage of the fair market value that is determined by local assessors to be the total taxable value of land and additions on the property. | Land | Improvement |
|---|---|---|---|---|
| 2024 | $6,423 | $230,096 | $84,000 | $146,096 |
| 2023 | $6,236 | $212,839 | $75,250 | $137,589 |
| 2022 | $6,055 | $191,831 | $65,975 | $125,856 |
| 2021 | $5,878 | $181,625 | $57,400 | $124,225 |
| 2020 | $5,878 | $169,049 | $50,750 | $118,299 |
| 2019 | $5,539 | $168,608 | $50,750 | $117,858 |
| 2018 | $5,378 | $164,894 | $50,750 | $114,144 |
| 2017 | $5,221 | $147,885 | $50,750 | $97,135 |
| 2016 | $5,090 | $144,565 | $50,750 | $93,815 |
| 2015 | $5,260 | $169,315 | $50,750 | $118,565 |
| 2014 | $5,107 | $163,217 | $50,750 | $112,467 |
Agents Affiliated with this Home
-
Christina Rice

Seller's Agent in 2024
Christina Rice
Dickson Realty - Carson City
(775) 220-6281
12 in this area
45 Total Sales
-
Michelle Francis

Buyer's Agent in 2024
Michelle Francis
Intero
(775) 546-3495
3 in this area
164 Total Sales
-
Sandra Mullet

Seller's Agent in 2012
Sandra Mullet
Solid Source Realty
(775) 450-6046
2 in this area
15 Total Sales
-
H
Buyer's Agent in 2012
Helga Struffert
Coldwell Banker Select RE CC
Map
Source: Northern Nevada Regional MLS
MLS Number: 240008135
APN: 007-354-04
- 2501 Kensington Place
- 2600 Manhattan Dr
- 2515 Bedford Way
- 2424 Manhattan Dr
- 706 Norfolk Dr
- 739 Norfolk Dr
- 2057 W Washington St
- 1103 Country Club Dr
- 2080 St George Way
- 2032 Ash Canyon Rd
- 1879 Kings Canyon Rd
- 1605 Venado Valley Cir Unit Venado Valley 22
- 1608 Venado Valley Cir Unit Venado Valley 24
- 3150 Kings Canyon Rd
- 3 Comstock Cir
- 1496 Copper Hill Ave Unit Homesite 125
- 1495 Bravestone Ave Unit Homesite 110
- 1478 Copper Hill Ave Unit Homesite 126
- 1460 Copper Hill Ave Unit Homesite 127
- 1441 Bravestone Ave Unit Homesite 107
