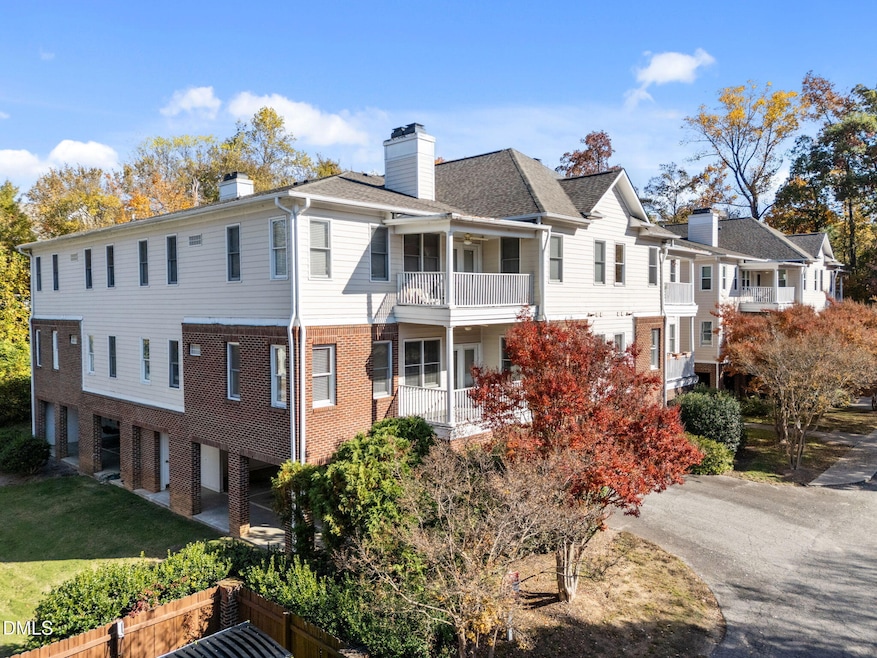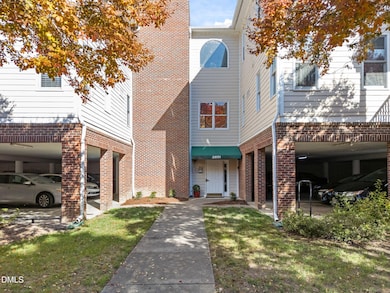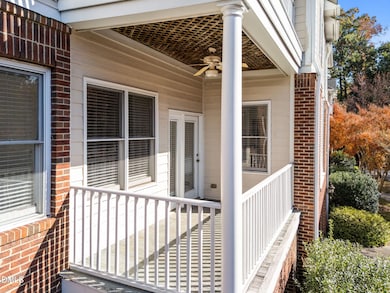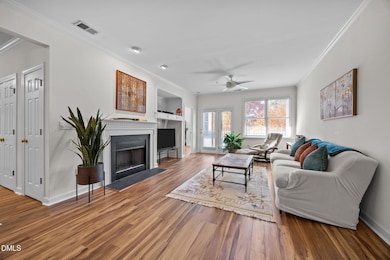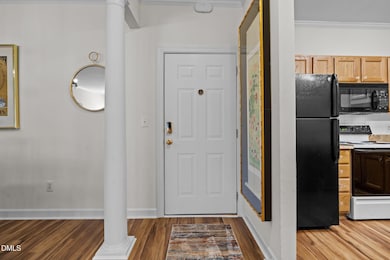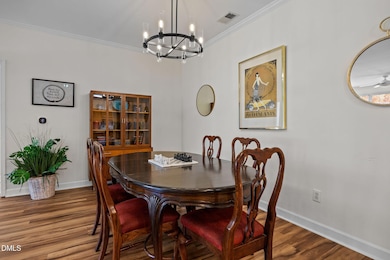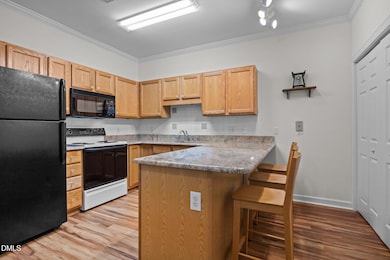2651 Mellow Field Dr Unit 101 Raleigh, NC 27604
Belvedere Park NeighborhoodEstimated payment $2,396/month
Highlights
- Traditional Architecture
- Main Floor Bedroom
- High Ceiling
- Joyner Elementary School Rated A-
- End Unit
- Granite Countertops
About This Home
Midtown Raleigh condo, 3 bedrooms, 2 baths, corner unit features a desirable split floor plan with the primary suite separate from additional bedrooms. Bright natural light, granite countertops, and luxury vinyl flooring. Fireplace and open floor plan make this condo functional and comfortable. Enjoy your private balcony, 2 parking spaces, and dedicated ground floor storage unit. The building offers a secure entrance, covered parking, and elevator access. Major updates include: Trane heat pump installed in March 2023, and luxury vinyl flooring installed in August 2024. The building's roof was replaced in 2019. HOA fees include high-speed fiber internet, water, sewer,trash, building insurance, exterior maintenance and landscaping. 5 min walk to Crabtree Creek Greenway, and you're less than a mile from Costco, Wegman's, and Trader Joe's.
Open House Schedule
-
Thursday, November 20, 202511:45 am to 1:45 pm11/20/2025 11:45:00 AM +00:0011/20/2025 1:45:00 PM +00:00Come and tour during lunch.Add to Calendar
-
Saturday, November 22, 202512:00 to 2:00 pm11/22/2025 12:00:00 PM +00:0011/22/2025 2:00:00 PM +00:00Add to Calendar
Property Details
Home Type
- Condominium
Est. Annual Taxes
- $2,613
Year Built
- Built in 1998
Lot Details
- End Unit
- No Units Located Below
- 1 Common Wall
- South Facing Home
HOA Fees
- $465 Monthly HOA Fees
Home Design
- Traditional Architecture
- Entry on the 2nd floor
- Permanent Foundation
- Vinyl Siding
Interior Spaces
- 1,314 Sq Ft Home
- 1-Story Property
- Crown Molding
- High Ceiling
- Ceiling Fan
- Wood Burning Fireplace
- Living Room with Fireplace
- Combination Dining and Living Room
- Luxury Vinyl Tile Flooring
Kitchen
- Breakfast Bar
- Electric Range
- Microwave
- Dishwasher
- Granite Countertops
Bedrooms and Bathrooms
- 3 Main Level Bedrooms
- 2 Full Bathrooms
- Double Vanity
- Bathtub with Shower
- Walk-in Shower
Laundry
- Laundry closet
- Washer and Dryer
Home Security
Parking
- 2 Covered Spaces
- Open Parking
Outdoor Features
- Covered Patio or Porch
- Outdoor Storage
Schools
- Joyner Elementary School
- Oberlin Middle School
- Sanderson High School
Utilities
- Forced Air Heating and Cooling System
- Tankless Water Heater
- High Speed Internet
- Phone Available
- Cable TV Available
Listing and Financial Details
- Property held in a trust
- Assessor Parcel Number 171514427698001 0243029
Community Details
Overview
- Association fees include insurance, internet, ground maintenance, maintenance structure, pest control, sewer, trash, water
- Atlantic Place 1 Condominium HOA Inc. Association, Phone Number (877) 672-2267
- Atlantic Place Condos
- Atlantic Place Subdivision
- Maintained Community
- Community Parking
Amenities
- Elevator
Security
- Resident Manager or Management On Site
- Card or Code Access
- Fire and Smoke Detector
- Fire Sprinkler System
Map
Home Values in the Area
Average Home Value in this Area
Tax History
| Year | Tax Paid | Tax Assessment Tax Assessment Total Assessment is a certain percentage of the fair market value that is determined by local assessors to be the total taxable value of land and additions on the property. | Land | Improvement |
|---|---|---|---|---|
| 2025 | $2,613 | $297,312 | -- | $297,312 |
| 2024 | $2,602 | $297,312 | $0 | $297,312 |
| 2023 | $2,470 | $224,748 | $0 | $224,748 |
| 2022 | $2,296 | $224,748 | $0 | $224,748 |
| 2021 | $2,207 | $224,748 | $0 | $224,748 |
| 2020 | $2,167 | $224,748 | $0 | $224,748 |
| 2019 | $1,829 | $156,120 | $0 | $156,120 |
| 2018 | $1,726 | $156,120 | $0 | $156,120 |
| 2017 | $1,644 | $156,120 | $0 | $156,120 |
| 2016 | $1,611 | $156,120 | $0 | $156,120 |
| 2015 | -- | $147,438 | $0 | $147,438 |
| 2014 | -- | $147,438 | $0 | $147,438 |
Property History
| Date | Event | Price | List to Sale | Price per Sq Ft |
|---|---|---|---|---|
| 11/13/2025 11/13/25 | For Sale | $325,000 | -- | $247 / Sq Ft |
Purchase History
| Date | Type | Sale Price | Title Company |
|---|---|---|---|
| Deed | -- | None Listed On Document | |
| Deed | -- | None Listed On Document | |
| Warranty Deed | $165,000 | None Available | |
| Warranty Deed | $150,000 | -- |
Mortgage History
| Date | Status | Loan Amount | Loan Type |
|---|---|---|---|
| Previous Owner | $132,000 | New Conventional | |
| Previous Owner | $111,900 | No Value Available |
Source: Doorify MLS
MLS Number: 10132913
APN: 1715.14-42-7698-001
- 2810 Bedford Green Dr Unit 103
- 800 Moratuck Dr Unit 202
- 2610 Oldgate Dr Unit 101
- 1621 Seminole Trail
- 3236 Ward Rd
- 3437 Apache Dr
- 2950 Glenridge Dr
- 2100 Ann St
- 814 Cotton Exchange Ct
- 3228 Julian Dr
- 3415 Carolyn Dr
- 3109 Crandon Ln
- 2613 Mcneil St Unit B
- 2613 Mcneil St Unit A
- 910 Wake Towne Dr
- 709 Mills St
- 2622 Mcneil St
- 525 Barksdale Dr
- 3353 Cheswick Dr
- 727 E Whitaker Mill Rd
- 2810 Bedford Green Dr Unit Bedford Green 105
- 900 E Six Forks Rd
- 900 E Six Forks Rd Unit 365.1411563
- 900 E Six Forks Rd Unit 218.1411562
- 900 E Six Forks Rd Unit 343.1411560
- 900 E Six Forks Rd Unit 524.1411567
- 900 E Six Forks Rd Unit 266.1411565
- 900 E Six Forks Rd Unit 518.1411561
- 900 E Six Forks Rd Unit 327.1411566
- 900 E Six Forks Rd Unit 347.1411559
- 900 E Six Forks Rd Unit 447.1411564
- 3204 Apache Dr
- 2717 Capital Blvd
- 2717 Capital Blvd Unit 2723-103.1409418
- 2717 Capital Blvd Unit 2723-214.1409176
- 2717 Capital Blvd Unit 2723-219.1409177
- 2717 Capital Blvd Unit 2723-111.1409171
- 2717 Capital Blvd Unit 2723-209.1409174
- 2717 Capital Blvd Unit 2721-116.1407542
- 2717 Capital Blvd Unit 2721-214.1407545
