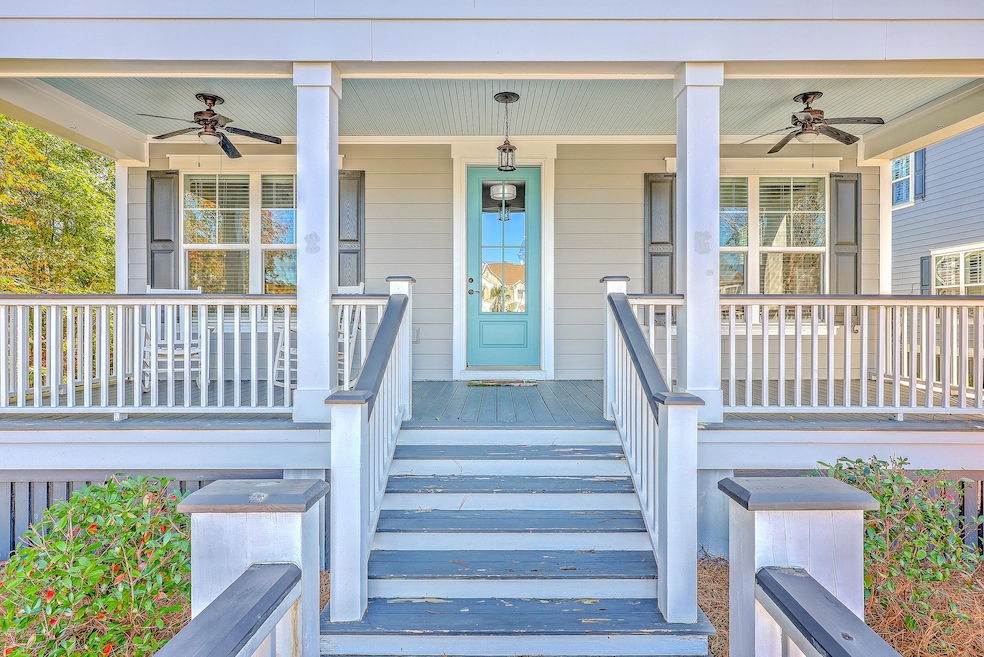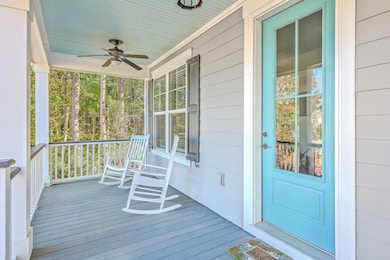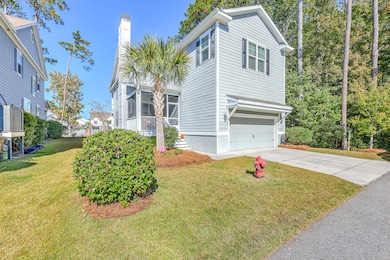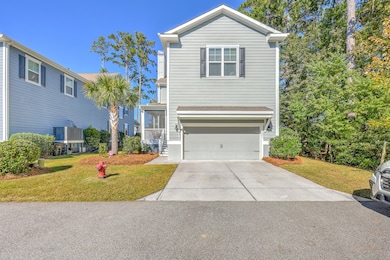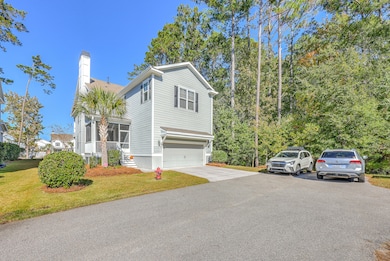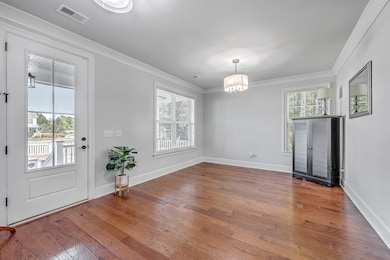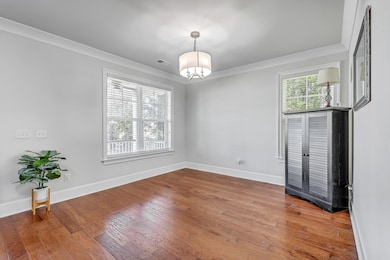2651 Park West Blvd Mount Pleasant, SC 29466
Park West NeighborhoodEstimated payment $5,274/month
Highlights
- Home Energy Rating Service (HERS) Rated Property
- Clubhouse
- Traditional Architecture
- Charles Pinckney Elementary School Rated A
- Wooded Lot
- Wood Flooring
About This Home
Experience the timeless charm of Lowcountry living in this stunning two-story residence featuring classic Charleston-style piazzas. This exceptional home offers 5 bedrooms, 4 full bathrooms, and sophisticated finishes throughouta''all enhanced by the location in the highly sought Park West community.Natural light accents beautiful flooring throughout. The gourmet kitchen showcases premium stainless steel appliances, elegant quartz countertops, designer glass tile backsplash, and a walk-in pantry for optimal storage.The inviting living room features a cozy gas fireplace, perfect for relaxing evenings. The versatile first-floor front room serves beautifully as a home office or guest suite. The luxurious primary suite boasts a sophisticated tray ceiling and spa-inspired ensuite with walk-in shower, soaking tub, dual vanity sinks, and expansive walk-in closet. Two additional bedrooms share a full bathroom, while the fifth bedroom offers flexibility as a media room, playroom, or additional ensuite. Neighborhood amenities include a pool, tennis courts, and clubhouse. Premier shopping, diverse dining, and pristine beaches are all within easy reach. 2651 Park West Boulevard seamlessly blends Charleston architectural tradition with modern luxury. The combination of versatile living spaces, premium finishes, and protected natural surroundings creates an exceptional offering in today's market.
Home Details
Home Type
- Single Family
Est. Annual Taxes
- $3,352
Year Built
- Built in 2018
Lot Details
- 9,148 Sq Ft Lot
- Partially Fenced Property
- Interior Lot
- Level Lot
- Irrigation
- Wooded Lot
HOA Fees
- $120 Monthly HOA Fees
Parking
- 2 Car Attached Garage
Home Design
- Traditional Architecture
- Architectural Shingle Roof
- Cement Siding
Interior Spaces
- 3,002 Sq Ft Home
- 2-Story Property
- Tray Ceiling
- Smooth Ceilings
- High Ceiling
- Ceiling Fan
- Gas Log Fireplace
- Entrance Foyer
- Living Room with Fireplace
- Formal Dining Room
- Home Office
- Bonus Room
- Crawl Space
Kitchen
- Eat-In Kitchen
- Walk-In Pantry
- Gas Cooktop
- Microwave
- Dishwasher
- Kitchen Island
- Disposal
Flooring
- Wood
- Ceramic Tile
Bedrooms and Bathrooms
- 5 Bedrooms
- Walk-In Closet
- 4 Full Bathrooms
- Soaking Tub
Laundry
- Laundry Room
- Washer and Electric Dryer Hookup
Eco-Friendly Details
- Home Energy Rating Service (HERS) Rated Property
Outdoor Features
- Balcony
- Screened Patio
- Rain Gutters
- Front Porch
Schools
- Charles Pinckney Elementary School
- Cario Middle School
- Wando High School
Utilities
- Forced Air Heating and Cooling System
- Heating System Uses Natural Gas
- Tankless Water Heater
Community Details
Overview
- Park West Subdivision
Amenities
- Clubhouse
Recreation
- Tennis Courts
- Community Pool
- Trails
Map
Home Values in the Area
Average Home Value in this Area
Tax History
| Year | Tax Paid | Tax Assessment Tax Assessment Total Assessment is a certain percentage of the fair market value that is determined by local assessors to be the total taxable value of land and additions on the property. | Land | Improvement |
|---|---|---|---|---|
| 2024 | $3,352 | $35,000 | $0 | $0 |
| 2023 | $3,352 | $27,000 | $0 | $0 |
| 2022 | $2,440 | $27,000 | $0 | $0 |
| 2021 | $2,153 | $21,280 | $0 | $0 |
| 2020 | $2,226 | $21,280 | $0 | $0 |
| 2019 | $2,208 | $21,280 | $0 | $0 |
| 2017 | $0 | $0 | $0 | $0 |
Property History
| Date | Event | Price | List to Sale | Price per Sq Ft | Prior Sale |
|---|---|---|---|---|---|
| 11/13/2025 11/13/25 | Price Changed | $925,000 | -2.6% | $308 / Sq Ft | |
| 11/06/2025 11/06/25 | For Sale | $950,000 | +43.9% | $316 / Sq Ft | |
| 06/04/2021 06/04/21 | Sold | $660,000 | +1.5% | $220 / Sq Ft | View Prior Sale |
| 04/07/2021 04/07/21 | Pending | -- | -- | -- | |
| 04/01/2021 04/01/21 | For Sale | $650,000 | -- | $217 / Sq Ft |
Purchase History
| Date | Type | Sale Price | Title Company |
|---|---|---|---|
| Deed | $865,000 | South Carolina Title | |
| Deed | $660,000 | None Listed On Document | |
| Deed | $532,270 | None Available |
Mortgage History
| Date | Status | Loan Amount | Loan Type |
|---|---|---|---|
| Closed | $52,000 | New Conventional | |
| Open | $692,000 | New Conventional | |
| Previous Owner | $382,270 | New Conventional |
Source: CHS Regional MLS
MLS Number: 25029730
APN: 594-16-00-895
- 2666 Park Blvd W
- 2672 Park Blvd W
- 1579 Krait Ct
- 1425 Endicot Way
- 1400 Wellesley Cir
- 1629 Grey Marsh Rd
- 1572 Wellesley Cir
- 3221 John Bartram Place
- 1719 Basildon Rd Unit 1719
- 3514 Ashwycke St
- 1023 Basildon Rd Unit 1023
- 1416 Basildon Rd Unit 1416
- 1413 Basildon Rd Unit 1413
- 1516 Clarendon Way
- 1111 Basildon Rd Unit 1111
- 3171 Sonja Way
- 1109 Basildon Rd Unit 1109
- 1319 Basildon Rd Unit 1319
- 1409 Bloomingdale Ln
- 1664 William Hapton Way
- 1408 Basildon Rd Unit 1408
- 3500 Bagley Dr
- 1333 Heidiho Way
- 1428 Bloomingdaleq Ln
- 3145 Queensgate Way
- 2308 Andover Way
- 1802 Tennyson Row Unit 34
- 1462 Wellbrooke Ln
- 1727 Wyngate Cir
- 1721 Wyngate Cir
- 1300 Park West Blvd Unit 515
- 1300 Park West Blvd Unit 716
- 2597 Larch Ln
- 1300 Park West Blvd Unit 119
- 3358 Eastman Dr
- 1588 Bloom St
- 1575 Watt Pond Rd
- 1385 Classic Ct
- 3420 Legacy Eagle Dr
- 314 Commonwealth Rd
