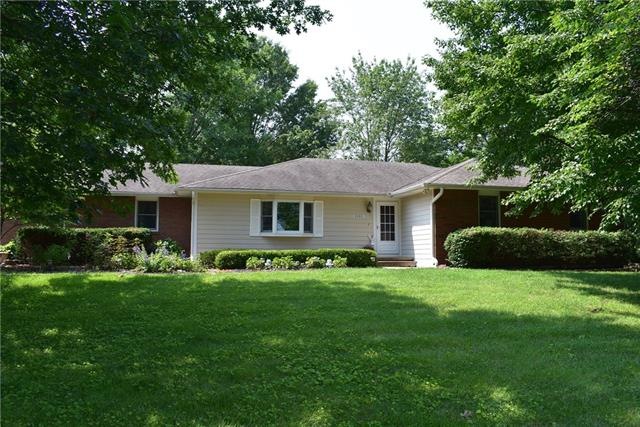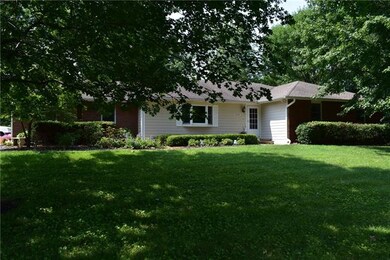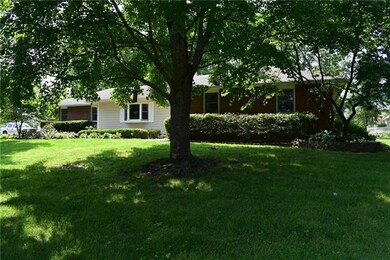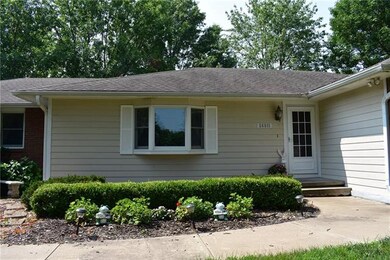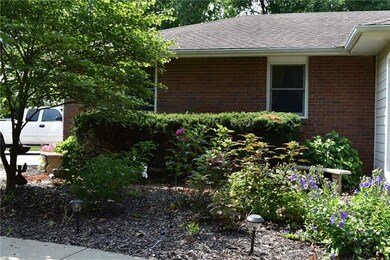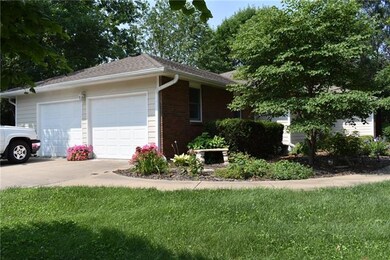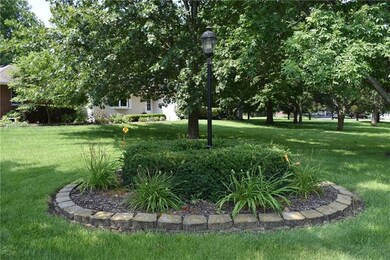
Highlights
- 82,328 Sq Ft lot
- Ranch Style House
- No HOA
- Vaulted Ceiling
- Granite Countertops
- Thermal Windows
About This Home
As of November 2021Back on the market, no fault of the seller. Park Like Setting - Beautiful 3+ Bedrooms, 2 1/2 Bath Ranch with over 3,900 SF of Living Space. Great Eat-In Kitchen with all appliances included, Large Pantry Area with Pull Out Shelves throughout the kitchen. Built-In Desk - Main Level Master Bedroom & Laundry - Geo Thermal Heating for extra low utility costs - Central Vac - Attic Fan - Unbelievable Amount of Storage with Built-Ins, Book Shelves and Cabinets, Basement Storage with Shelving - Work Bench in Basement & Garage - Home is surrounded by Trees with an Awesome Back Yard. 3 Ponds with Gold Fish and Water Fall. Bridge over stream - 3 Storage Sheds - Plus a Garden Area. Patio Area overlooks fenced Back Yard. Flowers Galore! Won't Last Long!
Home Details
Home Type
- Single Family
Est. Annual Taxes
- $3,134
Year Built
- Built in 1985
Lot Details
- 1.89 Acre Lot
- Aluminum or Metal Fence
- Many Trees
Parking
- 2 Car Attached Garage
- Inside Entrance
- Side Facing Garage
Home Design
- Ranch Style House
- Traditional Architecture
- Frame Construction
- Composition Roof
Interior Spaces
- Wet Bar: Carpet, Built-in Features, Shower Only, Shower Over Tub, Vinyl, Ceiling Fan(s), Walk-In Closet(s), Ceramic Tiles, Pantry
- Central Vacuum
- Built-In Features: Carpet, Built-in Features, Shower Only, Shower Over Tub, Vinyl, Ceiling Fan(s), Walk-In Closet(s), Ceramic Tiles, Pantry
- Vaulted Ceiling
- Ceiling Fan: Carpet, Built-in Features, Shower Only, Shower Over Tub, Vinyl, Ceiling Fan(s), Walk-In Closet(s), Ceramic Tiles, Pantry
- Skylights
- Fireplace
- Thermal Windows
- Shades
- Plantation Shutters
- Drapes & Rods
- Combination Kitchen and Dining Room
- Attic Fan
- Storm Doors
Kitchen
- Electric Oven or Range
- Cooktop
- Freezer
- Dishwasher
- Granite Countertops
- Laminate Countertops
- Disposal
Flooring
- Wall to Wall Carpet
- Linoleum
- Laminate
- Stone
- Ceramic Tile
- Luxury Vinyl Plank Tile
- Luxury Vinyl Tile
Bedrooms and Bathrooms
- 3 Bedrooms
- Cedar Closet: Carpet, Built-in Features, Shower Only, Shower Over Tub, Vinyl, Ceiling Fan(s), Walk-In Closet(s), Ceramic Tiles, Pantry
- Walk-In Closet: Carpet, Built-in Features, Shower Only, Shower Over Tub, Vinyl, Ceiling Fan(s), Walk-In Closet(s), Ceramic Tiles, Pantry
- Double Vanity
- Carpet
Laundry
- Laundry in Hall
- Laundry on main level
Finished Basement
- Garage Access
- Sump Pump
- Sub-Basement: Other Room
Outdoor Features
- Enclosed patio or porch
- Fire Pit
Utilities
- Central Air
- Septic Tank
Community Details
- No Home Owners Association
Listing and Financial Details
- Exclusions: SEE DISCLOSURE
- Assessor Parcel Number 139-29-0-00-02-016.00-0
Ownership History
Purchase Details
Home Financials for this Owner
Home Financials are based on the most recent Mortgage that was taken out on this home.Purchase Details
Home Financials for this Owner
Home Financials are based on the most recent Mortgage that was taken out on this home.Similar Homes in Paola, KS
Home Values in the Area
Average Home Value in this Area
Purchase History
| Date | Type | Sale Price | Title Company |
|---|---|---|---|
| Warranty Deed | -- | Security 1St Title | |
| Joint Tenancy Deed | -- | Miami County Title Co Inc |
Mortgage History
| Date | Status | Loan Amount | Loan Type |
|---|---|---|---|
| Open | $375,000 | VA | |
| Previous Owner | $159,600 | New Conventional | |
| Previous Owner | $159,600 | New Conventional | |
| Previous Owner | $145,740 | New Conventional |
Property History
| Date | Event | Price | Change | Sq Ft Price |
|---|---|---|---|---|
| 07/18/2025 07/18/25 | For Sale | $415,000 | +9.2% | $105 / Sq Ft |
| 11/17/2021 11/17/21 | Sold | -- | -- | -- |
| 10/17/2021 10/17/21 | Pending | -- | -- | -- |
| 10/16/2021 10/16/21 | For Sale | $380,000 | 0.0% | $96 / Sq Ft |
| 10/08/2021 10/08/21 | Off Market | -- | -- | -- |
| 10/08/2021 10/08/21 | For Sale | $380,000 | 0.0% | $96 / Sq Ft |
| 08/13/2021 08/13/21 | Pending | -- | -- | -- |
| 07/21/2021 07/21/21 | For Sale | $380,000 | -- | $96 / Sq Ft |
Tax History Compared to Growth
Tax History
| Year | Tax Paid | Tax Assessment Tax Assessment Total Assessment is a certain percentage of the fair market value that is determined by local assessors to be the total taxable value of land and additions on the property. | Land | Improvement |
|---|---|---|---|---|
| 2024 | $4,693 | $53,590 | $5,586 | $48,004 |
| 2023 | $4,695 | $50,865 | $5,388 | $45,477 |
| 2022 | $4,217 | $43,631 | $4,403 | $39,228 |
| 2021 | $1,733 | $0 | $0 | $0 |
| 2020 | $3,134 | $0 | $0 | $0 |
| 2019 | $3,042 | $0 | $0 | $0 |
| 2018 | $2,910 | $0 | $0 | $0 |
| 2017 | $2,889 | $0 | $0 | $0 |
| 2016 | -- | $0 | $0 | $0 |
| 2015 | -- | $0 | $0 | $0 |
| 2014 | -- | $0 | $0 | $0 |
| 2013 | -- | $0 | $0 | $0 |
Agents Affiliated with this Home
-
Steven Sebasto

Seller's Agent in 2025
Steven Sebasto
KW Diamond Partners
(913) 406-2336
2 in this area
16 Total Sales
-
Terry Grant

Seller's Agent in 2021
Terry Grant
Crown Realty
(913) 226-3741
17 in this area
38 Total Sales
Map
Source: Heartland MLS
MLS Number: 2335078
APN: 139-29-0-00-02-016.00-0
- 32204 Apple Hill Dr
- 26335 W 321st Terrace
- 26624 W 321st Terrace
- 31395 Old Kc Rd
- 25890 Stewart Ln
- 31731 Lookout Rd
- 24545 W 327th St
- 000 Lone Star Rd
- 27977 W 311th St
- 29354 W 319th St
- 28274 W 311th St
- 2 E Virginia St
- 201 E Ottawa St
- 503 W Shawnee St
- 210 S Mulberry St
- 107 W Shawnee St
- 105 W Shawnee St
- 307 S Pearl St
- 110 W Shawnee St
- 0000 Lookout Rd
