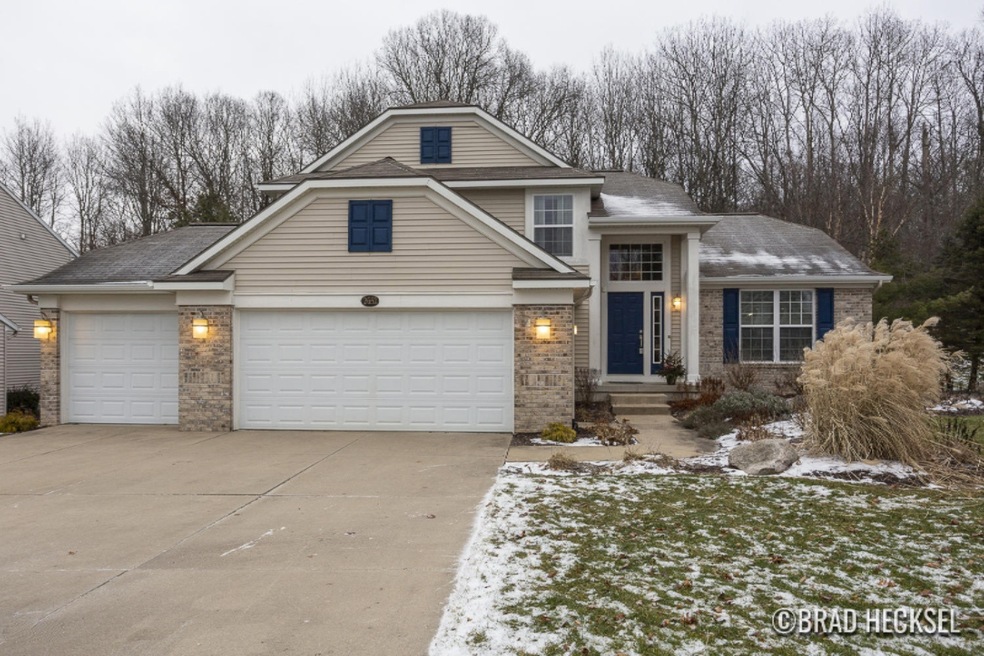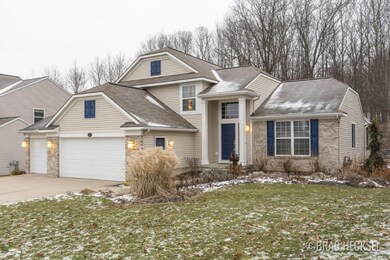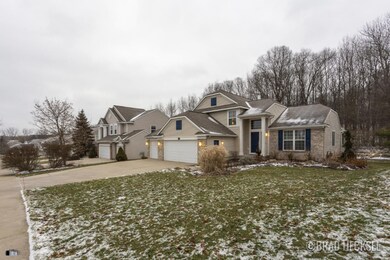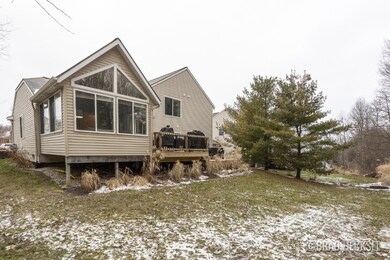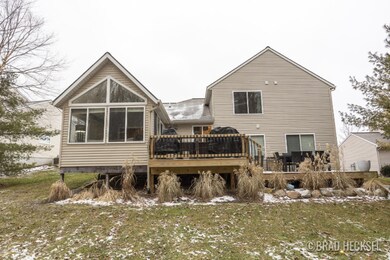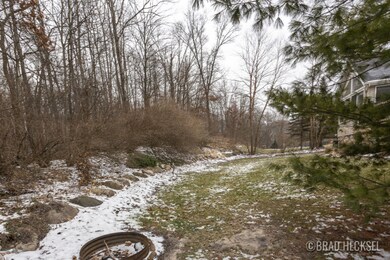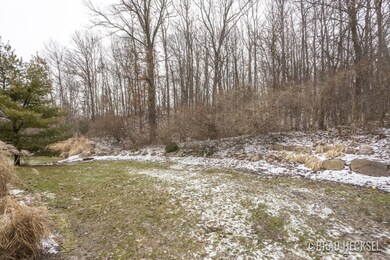
2652 Arbor Chase Dr NE Unit 24 Grand Rapids, MI 49525
Highlights
- Deck
- Contemporary Architecture
- Porch
- Knapp Forest Elementary School Rated A
- Wooded Lot
- 3 Car Attached Garage
About This Home
As of January 2021Located in Arbor Hills, this home is ready to move in and enjoy. Upon entering you'll quickly realize this home - with its multiple living spaces both indoors and out - is perfect for entertaining & an aspiring culinary artist. The current owner performed many upgrades - pro-grade 36'' dual-fuel range with temp-controlled flattop & 1200CFM hood, single deep-basin sink, ''chef's garden'' with herbs & berries, high-capacity tankless water heater, light fixtures, & custom two-level deck. Add'l amenities: Hardwood, tile, gas fireplace, 4 season room, gaming room, 3 stall garage w/ storage system, elec. air cleaner, private lot with professional landscaping, UG sprinkling & firepit area. All in a location you can't beat - Forest Hills schools and easy access to Knapp's Corner, I-96, & downtown!
Home Details
Home Type
- Single Family
Est. Annual Taxes
- $5,308
Year Built
- Built in 2004
Lot Details
- 0.29 Acre Lot
- Shrub
- Sprinkler System
- Wooded Lot
- Garden
HOA Fees
- $25 Monthly HOA Fees
Parking
- 3 Car Attached Garage
Home Design
- Contemporary Architecture
- Brick Exterior Construction
- Composition Roof
- Vinyl Siding
Interior Spaces
- 2-Story Property
- Family Room with Fireplace
- Living Room
- Dining Area
- Partial Basement
Kitchen
- Range
- Dishwasher
- Snack Bar or Counter
- Disposal
Bedrooms and Bathrooms
- 4 Bedrooms | 1 Main Level Bedroom
Laundry
- Laundry on main level
- Dryer
- Washer
Accessible Home Design
- Doors are 36 inches wide or more
Outdoor Features
- Deck
- Porch
Utilities
- Forced Air Heating and Cooling System
- Heating System Uses Natural Gas
- Tankless Water Heater
- Natural Gas Water Heater
- Cable TV Available
Community Details
Recreation
- Community Playground
Ownership History
Purchase Details
Home Financials for this Owner
Home Financials are based on the most recent Mortgage that was taken out on this home.Purchase Details
Home Financials for this Owner
Home Financials are based on the most recent Mortgage that was taken out on this home.Purchase Details
Home Financials for this Owner
Home Financials are based on the most recent Mortgage that was taken out on this home.Purchase Details
Purchase Details
Home Financials for this Owner
Home Financials are based on the most recent Mortgage that was taken out on this home.Purchase Details
Purchase Details
Purchase Details
Purchase Details
Purchase Details
Home Financials for this Owner
Home Financials are based on the most recent Mortgage that was taken out on this home.Purchase Details
Home Financials for this Owner
Home Financials are based on the most recent Mortgage that was taken out on this home.Purchase Details
Map
Similar Homes in Grand Rapids, MI
Home Values in the Area
Average Home Value in this Area
Purchase History
| Date | Type | Sale Price | Title Company |
|---|---|---|---|
| Warranty Deed | $420,000 | Athena Title Agency Llc | |
| Warranty Deed | $398,500 | Athena Title Agency Llc | |
| Interfamily Deed Transfer | -- | Attorney | |
| Interfamily Deed Transfer | -- | Attorney | |
| Warranty Deed | $308,000 | Attorney | |
| Interfamily Deed Transfer | -- | None Available | |
| Warranty Deed | $68,820 | None Available | |
| Interfamily Deed Transfer | -- | None Available | |
| Interfamily Deed Transfer | -- | None Available | |
| Quit Claim Deed | -- | -- | |
| Quit Claim Deed | -- | Metropolitan Title Company | |
| Warranty Deed | $78,000 | -- |
Mortgage History
| Date | Status | Loan Amount | Loan Type |
|---|---|---|---|
| Open | $350,200 | New Conventional | |
| Previous Owner | $242,000 | New Conventional | |
| Previous Owner | $248,300 | New Conventional | |
| Previous Owner | $246,400 | New Conventional | |
| Previous Owner | $50,000 | Credit Line Revolving | |
| Previous Owner | $100,000 | Purchase Money Mortgage |
Property History
| Date | Event | Price | Change | Sq Ft Price |
|---|---|---|---|---|
| 01/30/2025 01/30/25 | Off Market | $420,000 | -- | -- |
| 01/07/2021 01/07/21 | Sold | $420,000 | +2.5% | $157 / Sq Ft |
| 12/02/2020 12/02/20 | Pending | -- | -- | -- |
| 12/02/2020 12/02/20 | For Sale | $409,900 | +2.9% | $153 / Sq Ft |
| 02/07/2020 02/07/20 | Sold | $398,500 | +4.9% | $149 / Sq Ft |
| 01/20/2020 01/20/20 | Pending | -- | -- | -- |
| 01/17/2020 01/17/20 | For Sale | $379,900 | +23.3% | $142 / Sq Ft |
| 12/22/2015 12/22/15 | Sold | $308,000 | -5.2% | $129 / Sq Ft |
| 11/18/2015 11/18/15 | Pending | -- | -- | -- |
| 09/30/2015 09/30/15 | For Sale | $324,900 | -- | $137 / Sq Ft |
Tax History
| Year | Tax Paid | Tax Assessment Tax Assessment Total Assessment is a certain percentage of the fair market value that is determined by local assessors to be the total taxable value of land and additions on the property. | Land | Improvement |
|---|---|---|---|---|
| 2024 | $4,902 | $247,100 | $0 | $0 |
| 2023 | $4,687 | $230,300 | $0 | $0 |
| 2022 | $6,287 | $214,600 | $0 | $0 |
| 2021 | $5,905 | $200,000 | $0 | $0 |
| 2020 | $3,809 | $190,600 | $0 | $0 |
| 2019 | $5,308 | $179,800 | $0 | $0 |
| 2018 | $5,234 | $171,300 | $0 | $0 |
| 2017 | $5,209 | $165,900 | $0 | $0 |
| 2016 | $6,513 | $147,700 | $0 | $0 |
| 2015 | -- | $147,700 | $0 | $0 |
| 2013 | -- | $145,900 | $0 | $0 |
Source: Southwestern Michigan Association of REALTORS®
MLS Number: 20002047
APN: 41-14-11-202-024
- 3638 Atwater Hills Ct NE Unit 60
- 2395 Dunnigan Ave NE
- 2389 Dunnigan Ave NE
- 2340 Lake Birch Ct NE
- 2215 Maguire Ave NE
- 2301 E Beltline Ave NE
- 2415 E Beltline Ave NE
- 3215 Hoag Ave NE
- 4075 Yarrow Dr NE
- 2657 Leffingwell Ave NE
- 2226 New Town Dr NE Unit 44
- 1715 Flowers Crossing Dr NE
- 2712 Miracle Ln NE
- 2137 New Town Dr NE Unit 14
- 3860 Foxglove Ct NE Unit 45
- 4590 3 Mile Rd NE Unit Parcel 4
- 4590 3 Mile Rd NE Unit Parcel 1
- 2429 Shears Crossing Ct NE Unit 49
- 4640 Catamount Trail NE Unit 19
- 4692 Knapp Bluff C St NE
