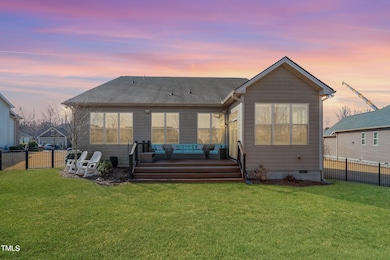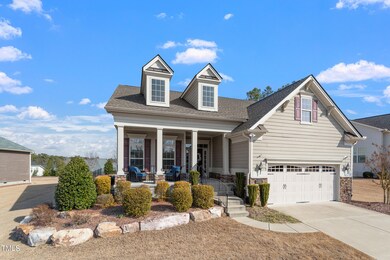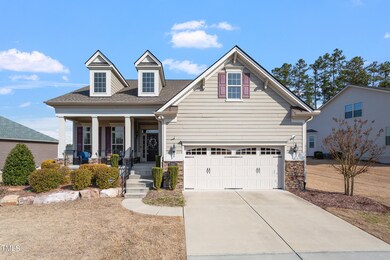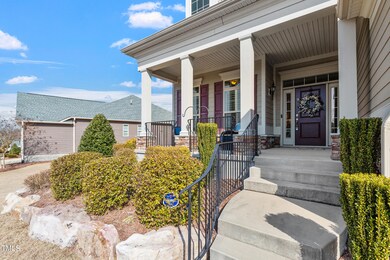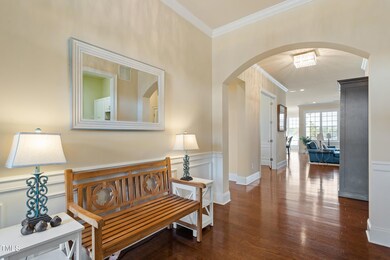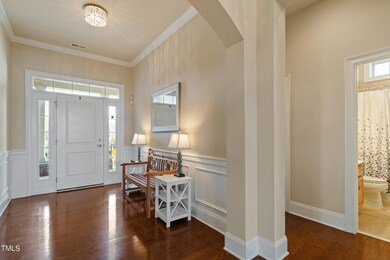
2652 Beckwith Rd Apex, NC 27523
Green Level NeighborhoodEstimated Value: $744,000 - $826,284
Highlights
- Open Floorplan
- Clubhouse
- Ranch Style House
- White Oak Elementary School Rated A
- Deck
- Wood Flooring
About This Home
As of May 2024OPEN HOUSE SATURDAY 3/23 2-4PM. Welcome to 2652 Beckwith in Apex, North Carolina, a luxurious masterpiece priced below appraised value, boasting every upgrade imaginable for sophisticated living. This exquisite property features a gourmet kitchen with top-of-the-line appliances, gleaming hardwood floors throughout, and updated fixtures that enhance its modern elegance. The outstanding natural light illuminates high-level finishes at every turn, showcasing the home's unparalleled quality and design. Situated on one of the best lots in the neighborhood, it offers a meticulously landscaped yard that promises serene outdoor living and entertainment space. Unique to this home is the convenience of level living, providing accessibility without sacrificing luxury. Ideal for those who value both sophistication and comfort, 2652 Beckwith is a rare find that combines an inviting atmosphere with the highest standards of living, all within a peaceful retreat in the vibrant heart of Apex. Don't miss the opportunity to own this exceptional property, where every detail caters to an upscale lifestyle at an unbeatable value!
Home Details
Home Type
- Single Family
Est. Annual Taxes
- $6,064
Year Built
- Built in 2017
Lot Details
- 0.28 Acre Lot
- Wrought Iron Fence
- Back Yard Fenced
- Landscaped
HOA Fees
- $251 Monthly HOA Fees
Parking
- 2 Car Attached Garage
- Front Facing Garage
- 2 Open Parking Spaces
Home Design
- Ranch Style House
- Transitional Architecture
- Traditional Architecture
- Shingle Roof
Interior Spaces
- 2,154 Sq Ft Home
- Open Floorplan
- Crown Molding
- Tray Ceiling
- Ceiling Fan
- Chandelier
- Entrance Foyer
- Family Room
- Dining Room
- Home Office
- Laundry Room
Kitchen
- Double Oven
- Gas Cooktop
- Range Hood
- Microwave
- Dishwasher
- Granite Countertops
Flooring
- Wood
- Carpet
- Tile
Bedrooms and Bathrooms
- 3 Bedrooms
- Walk-In Closet
- 2 Full Bathrooms
- Double Vanity
- Separate Shower in Primary Bathroom
- Walk-in Shower
Outdoor Features
- Deck
- Front Porch
Schools
- White Oak Elementary School
- Mills Park Middle School
- Green Level High School
Utilities
- Forced Air Heating and Cooling System
Listing and Financial Details
- Assessor Parcel Number 0723657212
Community Details
Overview
- Association fees include ground maintenance
- White Oak Creek HOA
- White Oak Creek Subdivision
Amenities
- Clubhouse
Recreation
- Tennis Courts
- Community Playground
- Community Pool
Ownership History
Purchase Details
Home Financials for this Owner
Home Financials are based on the most recent Mortgage that was taken out on this home.Purchase Details
Purchase Details
Home Financials for this Owner
Home Financials are based on the most recent Mortgage that was taken out on this home.Similar Homes in the area
Home Values in the Area
Average Home Value in this Area
Purchase History
| Date | Buyer | Sale Price | Title Company |
|---|---|---|---|
| Eckhardt Robert L | $735,500 | None Listed On Document | |
| Oneill Maria | $500,000 | None Available | |
| Grokhalova Diane | $495,000 | None Available |
Mortgage History
| Date | Status | Borrower | Loan Amount |
|---|---|---|---|
| Open | Oneill Maria | $550,000 | |
| Previous Owner | Grokhalova Diane | $150,000 |
Property History
| Date | Event | Price | Change | Sq Ft Price |
|---|---|---|---|---|
| 05/03/2024 05/03/24 | Sold | $735,250 | -2.0% | $341 / Sq Ft |
| 04/09/2024 04/09/24 | Pending | -- | -- | -- |
| 03/20/2024 03/20/24 | Price Changed | $750,000 | -3.2% | $348 / Sq Ft |
| 02/28/2024 02/28/24 | For Sale | $775,000 | 0.0% | $360 / Sq Ft |
| 02/27/2024 02/27/24 | Pending | -- | -- | -- |
| 02/27/2024 02/27/24 | For Sale | $775,000 | -- | $360 / Sq Ft |
Tax History Compared to Growth
Tax History
| Year | Tax Paid | Tax Assessment Tax Assessment Total Assessment is a certain percentage of the fair market value that is determined by local assessors to be the total taxable value of land and additions on the property. | Land | Improvement |
|---|---|---|---|---|
| 2024 | $6,721 | $785,157 | $225,000 | $560,157 |
| 2023 | $6,065 | $551,046 | $145,000 | $406,046 |
| 2022 | $5,693 | $551,046 | $145,000 | $406,046 |
| 2021 | $5,475 | $551,046 | $145,000 | $406,046 |
| 2020 | $5,420 | $551,046 | $145,000 | $406,046 |
| 2019 | $5,269 | $462,204 | $175,000 | $287,204 |
| 2018 | $0 | $462,204 | $175,000 | $287,204 |
| 2017 | $1,741 | $175,000 | $175,000 | $0 |
Agents Affiliated with this Home
-
Jordan Lee

Seller's Agent in 2024
Jordan Lee
Jordan Lee Real Estate
(919) 475-2944
3 in this area
225 Total Sales
-
Bern Bullard

Buyer's Agent in 2024
Bern Bullard
Compass -- Cary
(888) 574-6400
2 in this area
68 Total Sales
Map
Source: Doorify MLS
MLS Number: 10013804
APN: 0723.02-65-7212-000
- 2633 Beckwith Rd
- 2613 Beckwith Rd
- 2554 Club Level Dr
- 2577 Silas Peak Ln
- 2590 Silas Peak Ln
- 107 Ludbrook Ct
- 2421 Beckwith Rd
- 2525 Silas Peak Ln
- 7723 Roberts Rd
- 2506 Silas Peak Ln
- 2737 Willow Rock Ln
- 241 Fishburn Dr
- 155 Annabelle Branch Ln
- 508 White Oak Branch Ln
- 1121 White Oak Creek Dr
- 1408 Old Ivey Rd
- 337 Parlier Dr
- 970 Double Helix Rd
- 333 Parlier Dr
- 428 Parlier Dr
- 2652 Beckwith Rd
- 2648 Beckwith Rd
- 2660 Beckwith Rd
- 2641 Club Level Dr
- 2647 Club Level Dr
- 2644 Beckwith Rd
- 2668 Beckwith Rd
- 2649 Beckwith Rd
- 2635 Club Level Dr
- 2653 Club Level Dr
- 301 Shallow Creek Way
- 2638 Beckwith Rd
- 2663 Beckwith Rd
- 2676 Beckwith Rd
- 309 Shallow Creek Way
- 2645 Beckwith Rd
- 2629 Club Level Dr
- 2641 Beckwith Rd
- 2669 Beckwith Rd
- 2659 Club Level Dr

