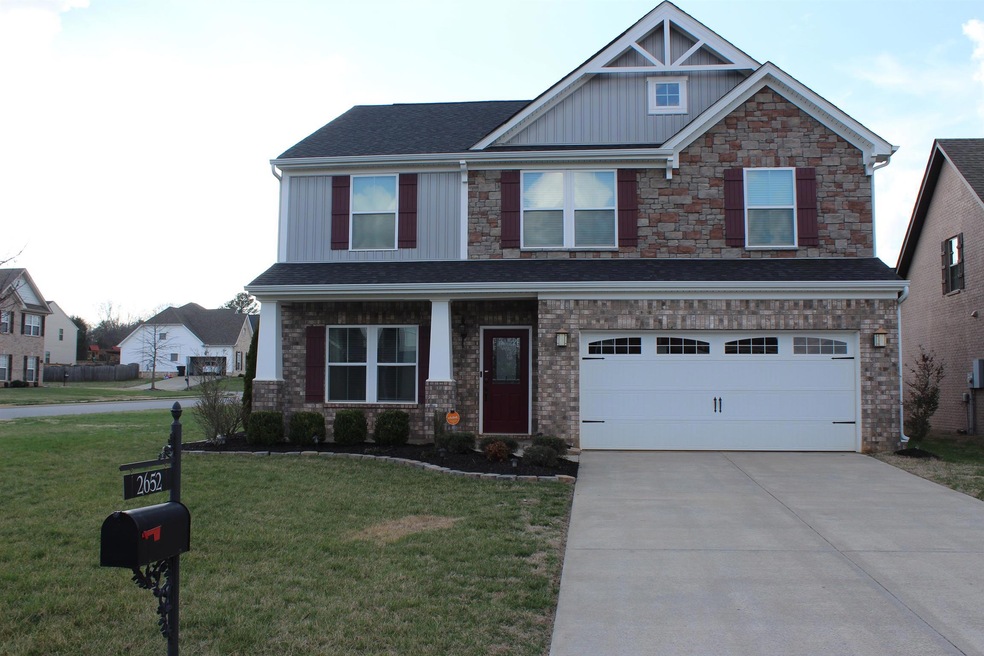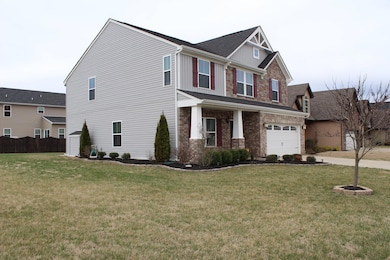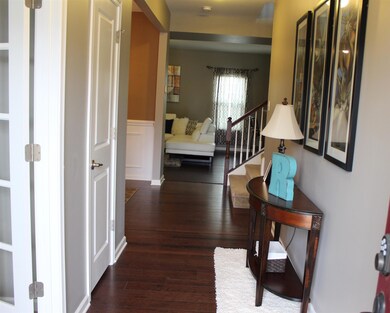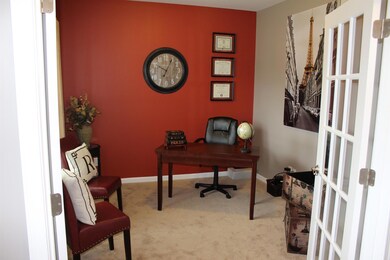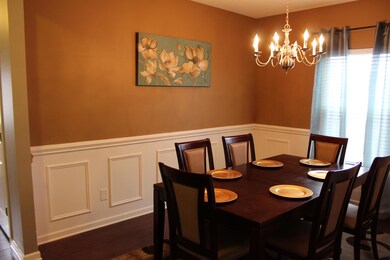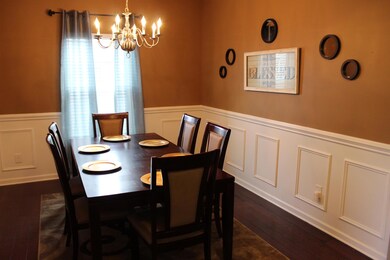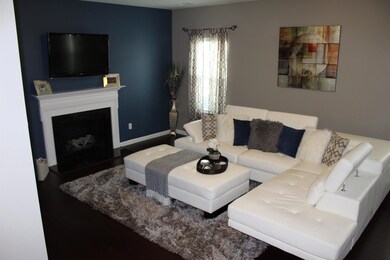
2652 Candlewick Ct Murfreesboro, TN 37127
Highlights
- Contemporary Architecture
- Wood Flooring
- Separate Formal Living Room
- Buchanan Elementary School Rated A-
- 1 Fireplace
- 2 Car Attached Garage
About This Home
As of June 2025Very well kept custom-built home. Shows like new with coordinating colors throughout. Seller is selling to move to a larger home. Granite tops with large island and breakfast bar. Open floor plan with large open kitchen. 15x10 Breakfast Area with lots of windows onto large patio for entertaining. Stainless kitchen appliances. TV screens up negotiab
Last Agent to Sell the Property
Exit Realty Bob Lamb & Associates License # 226426 Listed on: 02/23/2018

Home Details
Home Type
- Single Family
Est. Annual Taxes
- $2,267
Year Built
- Built in 2013
HOA Fees
- $13 Monthly HOA Fees
Parking
- 2 Car Attached Garage
- Garage Door Opener
- Driveway
Home Design
- Contemporary Architecture
- Brick Exterior Construction
- Asbestos Shingle Roof
Interior Spaces
- 2,670 Sq Ft Home
- Property has 2 Levels
- Ceiling Fan
- 1 Fireplace
- Separate Formal Living Room
- Interior Storage Closet
- Wood Flooring
- Fire and Smoke Detector
Kitchen
- Microwave
- Dishwasher
- Disposal
Bedrooms and Bathrooms
- 3 Bedrooms
Schools
- Buchanan Elementary School
- Christiana Middle School
- Riverdale High School
Utilities
- Cooling Available
- Central Heating
Additional Features
- Outdoor Storage
- Lot Dimensions are 62.27x112.35
Community Details
- $13 One-Time Secondary Association Fee
- Sommersby Subdivision
Listing and Financial Details
- Tax Lot 45
- Assessor Parcel Number 126A C 00600 R0100577
Ownership History
Purchase Details
Home Financials for this Owner
Home Financials are based on the most recent Mortgage that was taken out on this home.Purchase Details
Home Financials for this Owner
Home Financials are based on the most recent Mortgage that was taken out on this home.Purchase Details
Home Financials for this Owner
Home Financials are based on the most recent Mortgage that was taken out on this home.Purchase Details
Home Financials for this Owner
Home Financials are based on the most recent Mortgage that was taken out on this home.Purchase Details
Similar Homes in Murfreesboro, TN
Home Values in the Area
Average Home Value in this Area
Purchase History
| Date | Type | Sale Price | Title Company |
|---|---|---|---|
| Warranty Deed | $449,000 | None Listed On Document | |
| Warranty Deed | $449,000 | None Listed On Document | |
| Warranty Deed | $314,900 | None Available | |
| Warranty Deed | $274,900 | Chapman & Rosenthal Title In | |
| Special Warranty Deed | $226,785 | -- | |
| Warranty Deed | $32,000 | -- |
Mortgage History
| Date | Status | Loan Amount | Loan Type |
|---|---|---|---|
| Previous Owner | $309,195 | FHA | |
| Previous Owner | $261,155 | New Conventional | |
| Previous Owner | $222,676 | FHA |
Property History
| Date | Event | Price | Change | Sq Ft Price |
|---|---|---|---|---|
| 07/17/2025 07/17/25 | Price Changed | $2,440 | -4.5% | $1 / Sq Ft |
| 07/11/2025 07/11/25 | Price Changed | $2,555 | -4.1% | $1 / Sq Ft |
| 07/03/2025 07/03/25 | Price Changed | $2,665 | -2.2% | $1 / Sq Ft |
| 06/17/2025 06/17/25 | Price Changed | $2,725 | -4.0% | $1 / Sq Ft |
| 06/16/2025 06/16/25 | For Rent | $2,840 | 0.0% | -- |
| 06/12/2025 06/12/25 | Sold | $449,000 | -4.5% | $168 / Sq Ft |
| 05/21/2025 05/21/25 | Pending | -- | -- | -- |
| 05/19/2025 05/19/25 | For Sale | $470,000 | +4.7% | $176 / Sq Ft |
| 05/07/2025 05/07/25 | Off Market | $449,000 | -- | -- |
| 04/28/2025 04/28/25 | Price Changed | $479,000 | -4.0% | $179 / Sq Ft |
| 04/17/2025 04/17/25 | For Sale | $499,000 | +58.5% | $187 / Sq Ft |
| 09/21/2020 09/21/20 | Sold | $314,900 | +24.0% | $116 / Sq Ft |
| 08/28/2020 08/28/20 | Pending | -- | -- | -- |
| 08/26/2020 08/26/20 | For Sale | $254,000 | 0.0% | $95 / Sq Ft |
| 08/20/2020 08/20/20 | Pending | -- | -- | -- |
| 08/20/2020 08/20/20 | For Sale | $254,000 | -19.3% | $95 / Sq Ft |
| 08/18/2020 08/18/20 | Pending | -- | -- | -- |
| 07/27/2020 07/27/20 | For Sale | $314,900 | +14.6% | $116 / Sq Ft |
| 04/27/2018 04/27/18 | Sold | $274,900 | -- | $103 / Sq Ft |
Tax History Compared to Growth
Tax History
| Year | Tax Paid | Tax Assessment Tax Assessment Total Assessment is a certain percentage of the fair market value that is determined by local assessors to be the total taxable value of land and additions on the property. | Land | Improvement |
|---|---|---|---|---|
| 2025 | $2,729 | $96,450 | $13,750 | $82,700 |
| 2024 | $2,729 | $96,450 | $13,750 | $82,700 |
| 2023 | $1,810 | $96,450 | $13,750 | $82,700 |
| 2022 | $1,559 | $96,450 | $13,750 | $82,700 |
| 2021 | $1,545 | $69,600 | $11,250 | $58,350 |
| 2020 | $1,545 | $69,600 | $11,250 | $58,350 |
| 2019 | $1,545 | $69,600 | $11,250 | $58,350 |
Agents Affiliated with this Home
-
Mickey Duncan

Seller's Agent in 2025
Mickey Duncan
eXp Realty
(615) 268-0664
5 in this area
90 Total Sales
-
Adam Woodring

Buyer's Agent in 2025
Adam Woodring
Mainstay Brokerage LLC
(931) 801-7210
20 in this area
82 Total Sales
-
Michael Ezsol

Seller's Agent in 2020
Michael Ezsol
RE/MAX West Main Realty
(615) 969-9160
7 in this area
97 Total Sales
-
T Fred Bugg

Seller's Agent in 2018
T Fred Bugg
Exit Realty Bob Lamb & Associates
(615) 300-6175
4 in this area
7 Total Sales
-
Daniel Hope

Buyer's Agent in 2018
Daniel Hope
Fridrich & Clark Realty
(615) 336-6686
11 in this area
137 Total Sales
Map
Source: Realtracs
MLS Number: 1904608
APN: 126A-C-006.00-000
- 2727 Candlewick Ct
- 2207 Ambergate Dr
- 2614 Elam Rd
- 2221 Pearwick Ct
- 2747 Candlewick Ct
- 2301 Reidhurst Dr Unit 2303
- 2025 Crossfield Dr
- 2125 Tulip Hill Dr
- 3520 Pear Blossom Way
- 1798 Irby Ln
- 2237 Alydar Run
- 0 Irby Ln
- 415 Council Bluff Pkwy
- 1720 Sunray Dr
- 2305 Black Fox Ct
- 3523 Plum Leaf Place
- 1508 Sunray Dr
- 4247 Aurora Cir
- 4257 Aurora Cir
- 1806 Iroquois Ct
