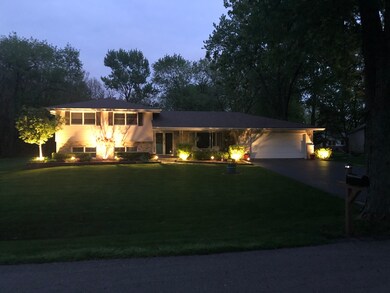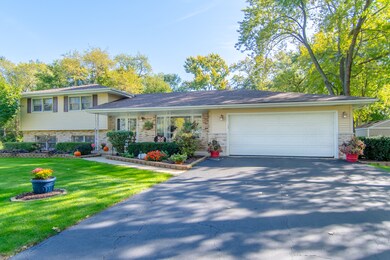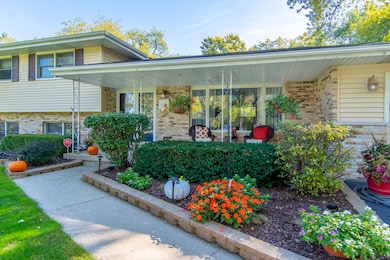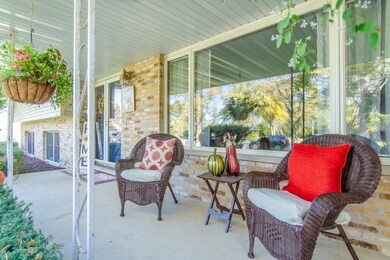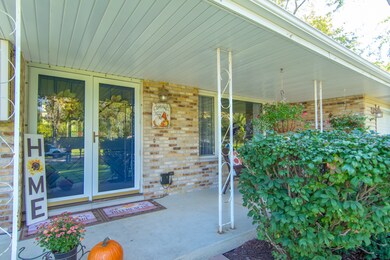
2652 Debbie Ct Joliet, IL 60435
Crystal Lawns NeighborhoodEstimated Value: $340,000 - $360,000
Highlights
- Mature Trees
- Mud Room
- 2.5 Car Attached Garage
- Plainfield Central High School Rated A-
- Cul-De-Sac
- Soaking Tub
About This Home
As of December 2021YOU DON'T WANT TO MISS THIS LOVELY MOVE IN READY HOME IN POPULAR CRYSTAL LAWNS! THIS 3 BEDROOM, 2.5 BATH HOME IS SITUATED ON A QUIET BUT LARGE CUL-DE-SAC LOT - JUST OVER A 1/2 ACRE! WALKING UP TO THE HOME YOU WILL NOTICE A RELAXING FRONT PORCH AREA. UPON ENTRY IS THE FOYER & TO THE RIGHT IS THE SPACIOUS LIVING ROOM W/RECESSED LIGHTING & LARGE FRONT PICTURE WINDOW. LARGE KITCHEN FEATURING SEPARATE EATING AREA, SILESTONE QUARTZ COUNTER TOPS, TRAVERTINE BACKSPLASH, SS APPLIANCES, BRUSHED ALUMINUM PULLS & RECESSED LIGHTING. GENEROUS LAUNDRY ROOM W/BARN DOOR ENTRY & PET WASHING STATION! GREAT FOR PETS OR WASHING OFF MUDDY BOOTS! LOWER LEVEL FEATURES HUGE FAMILY ROOM W/WOOD BURNING FIREPLACE, RECESSED LIGHTING & BAR AREA W/WINE FRIDGE & TV - GREAT FOR FAMILY GET TOGETHERS. MASTER BEDROOM W/PRIVATE UPDATED MASTER BATH. HALL BATH IS ALSO BEAUTIFULLY UPDATED W/DUAL SINKS & NEWER TILE WORK. BETWEEN KITCHEN & LAUNDRY AREA IS THE MUDROOM W/DOOR LEADING TO BACKYARD W/AWESOME DECK FOR RELAXING OR ENTERTAINING & TOWARD BACK OF YARD IS THE 15X30 ABOVE GROUND POOL W/40X10 DECK. UPDATES TO HOME INCLUDE: NEW CORETEX LAMINATE, WATERPROOF FLOORING ON MAIN LEVEL - NEW ROOF (2016) - NEW FURNACE & A/C (2017) WATER HEATER (2019) - NEW SCREENS & OUTSIDE LIGHTING (2020) - NEW 6 PANEL DOORS (2019) - NEW POOL PUMP (2021) ORIGINAL ANDERSON WINDOWS - FRONT PICTURE WINDOW REPLACED APPROX 2006. THIS IS A GREAT FAMILY HOME THAT OWNERS HAVE ENJOYED FOR MANY YEARS & LOVINGLY CARED FOR. SUPER LOCATION - MINUTES TO SHOPPING, RESTAURANTS & I55! KIDS CAN WALK TO THE CRYSTAL LAWNS ELEMENTARY SCHOOL.
Last Agent to Sell the Property
RE/MAX Ultimate Professionals License #475125304 Listed on: 11/06/2021

Last Buyer's Agent
Tyler Bockholdt
Compass License #475190694
Home Details
Home Type
- Single Family
Est. Annual Taxes
- $4,764
Year Built
- Built in 1974
Lot Details
- 0.51 Acre Lot
- Lot Dimensions are 106x191x89x41x206
- Cul-De-Sac
- Paved or Partially Paved Lot
- Mature Trees
- Wooded Lot
Parking
- 2.5 Car Attached Garage
- Garage Transmitter
- Garage Door Opener
- Driveway
- Parking Space is Owned
Home Design
- Split Level Home
- Asphalt Roof
Interior Spaces
- 2,175 Sq Ft Home
- Dry Bar
- Ceiling Fan
- Wood Burning Fireplace
- Six Panel Doors
- Mud Room
- Entrance Foyer
- Family Room with Fireplace
- Laminate Flooring
- Crawl Space
Kitchen
- Range
- Microwave
- Dishwasher
Bedrooms and Bathrooms
- 3 Bedrooms
- 3 Potential Bedrooms
- Dual Sinks
- Soaking Tub
- Separate Shower
Laundry
- Laundry on main level
- Dryer
- Washer
Home Security
- Home Security System
- Carbon Monoxide Detectors
Utilities
- Forced Air Heating and Cooling System
- Heating System Uses Natural Gas
- Well
- Water Softener is Owned
- Private or Community Septic Tank
Community Details
- Crystal Lawns Subdivision
Listing and Financial Details
- Senior Tax Exemptions
- Homeowner Tax Exemptions
Ownership History
Purchase Details
Home Financials for this Owner
Home Financials are based on the most recent Mortgage that was taken out on this home.Purchase Details
Similar Homes in the area
Home Values in the Area
Average Home Value in this Area
Purchase History
| Date | Buyer | Sale Price | Title Company |
|---|---|---|---|
| Vlazny Robert W | $295,000 | Wheatland Title Company | |
| Harmon Stephen K | $90,000 | -- |
Mortgage History
| Date | Status | Borrower | Loan Amount |
|---|---|---|---|
| Open | Vlazny Robert W | $285,057 | |
| Previous Owner | Harmo Stephen M | $90,702 | |
| Previous Owner | Harmon Stephen M | $50,000 | |
| Previous Owner | Harmon Stephen M | $25,000 | |
| Previous Owner | Harmon Stephen M | $118,400 | |
| Previous Owner | Harmon Stephen M | $50,000 |
Property History
| Date | Event | Price | Change | Sq Ft Price |
|---|---|---|---|---|
| 12/17/2021 12/17/21 | Sold | $295,000 | 0.0% | $136 / Sq Ft |
| 11/08/2021 11/08/21 | Pending | -- | -- | -- |
| 11/06/2021 11/06/21 | For Sale | $294,900 | -- | $136 / Sq Ft |
Tax History Compared to Growth
Tax History
| Year | Tax Paid | Tax Assessment Tax Assessment Total Assessment is a certain percentage of the fair market value that is determined by local assessors to be the total taxable value of land and additions on the property. | Land | Improvement |
|---|---|---|---|---|
| 2023 | $6,154 | $87,437 | $19,939 | $67,498 |
| 2022 | $5,549 | $78,530 | $17,908 | $60,622 |
| 2021 | $4,845 | $73,392 | $16,736 | $56,656 |
| 2020 | $4,764 | $71,310 | $16,261 | $55,049 |
| 2019 | $4,972 | $67,947 | $15,494 | $52,453 |
| 2018 | $4,744 | $63,841 | $14,558 | $49,283 |
| 2017 | $4,592 | $60,668 | $13,834 | $46,834 |
| 2016 | $4,475 | $57,862 | $13,194 | $44,668 |
| 2015 | $4,273 | $54,204 | $12,360 | $41,844 |
| 2014 | $4,273 | $53,461 | $13,094 | $40,367 |
| 2013 | $4,273 | $53,461 | $13,094 | $40,367 |
Agents Affiliated with this Home
-
Susie Scheuber

Seller's Agent in 2021
Susie Scheuber
RE/MAX
(815) 263-5988
13 in this area
339 Total Sales
-

Buyer's Agent in 2021
Tyler Bockholdt
Compass
Map
Source: Midwest Real Estate Data (MRED)
MLS Number: 11264733
APN: 03-25-300-007
- 2601 Commonwealth Ave
- 2623 Essington Rd
- 2625 Essington Rd Unit 2625
- 2801 Wilshire Blvd
- 2634 Harbor Dr Unit 2634
- 2564 Plainfield Rd
- 114 Lavidia Blvd
- 2708 Lake Shore Dr Unit 1
- 405 Farmington Ave
- 2420 Satellite Dr
- 2712 Lake Side Cir
- 3220 Caroline Dr Unit 3
- 3218 Pinecrest Dr
- 2445 Plainfield Rd
- 2419 Garden St
- 2443 Plainfield Rd
- 3531 Woodside Ct
- 2407 Burbank St
- 2406 Grape St
- 2425 Hel Mar Ln
- 2652 Debbie Ct
- 2650 Debbie Ct
- 2654 Debbie Ct
- 2712 Chevy Chase Dr
- 2710 Chevy Chase Dr
- 2653 Debbie Ct
- 2651 Debbie Ct
- 2604 Chevy Chase Dr
- 2655 Debbie Ct
- 2611 Chevy Chase Dr
- 2613 Chevy Chase Dr
- 2607 Chevy Chase Dr
- 2619 Glasgow St
- 2621 Glasgow St
- 2603 Chevy Chase Dr
- 2617 Glasgow St
- 2617 Chevy Chase Dr
- 2601 Central Dr
- 2701 Glasgow St
- 2610 Commonwealth Ave

