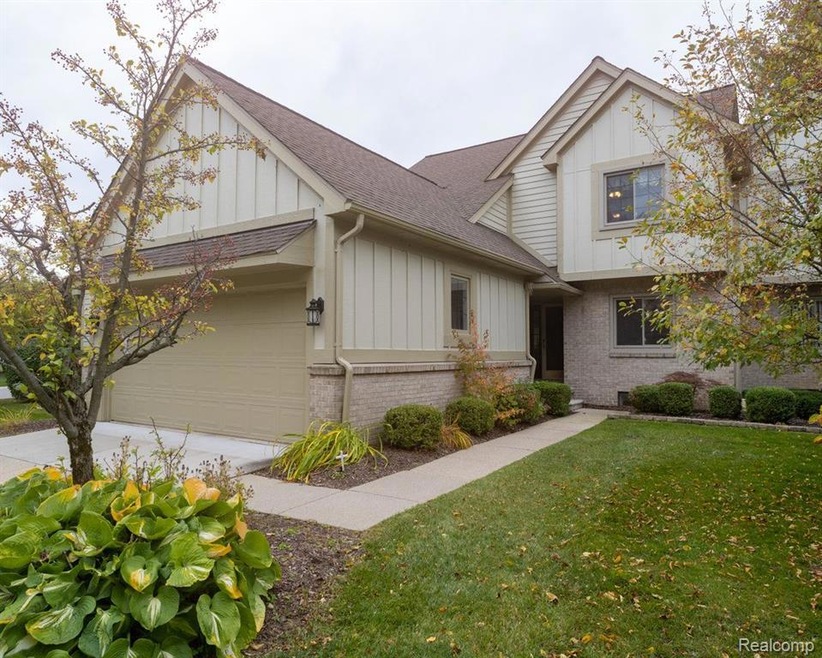
$324,900
- 3 Beds
- 2.5 Baths
- 1,406 Sq Ft
- 863 Calpernia
- Wixom, MI
Spacious Fully updated condo in the quiet Shire of Hamlet Village. Large deck with restful views of the woods and pond. Living room with gas fireplace, newer carpeting, and high ceiling & recessed lighting. Newer dark laminate flooring and ceiling fan in the dining room. Gourmet kitchen with dark granite countertops, stone backsplash, black appliances and dark laminate flooring. Primary bedroom
Lisa Nocera Pro Realty
