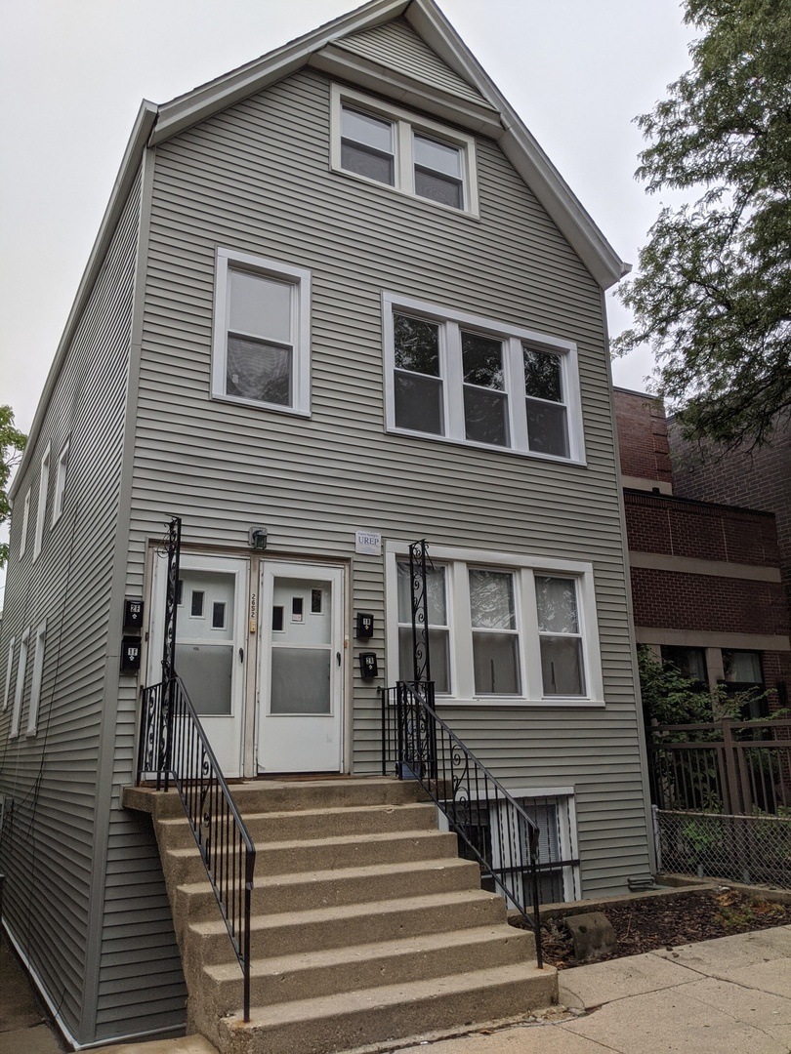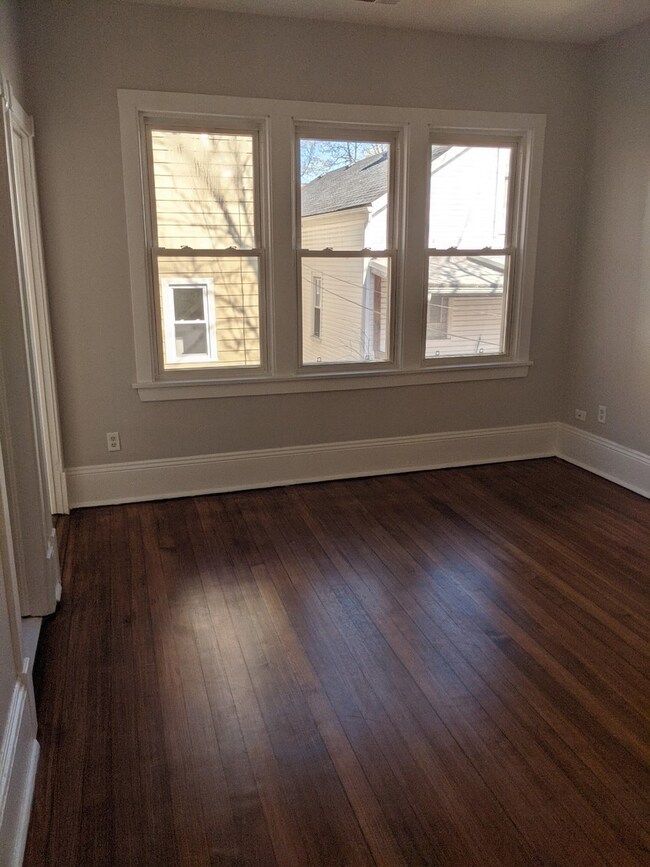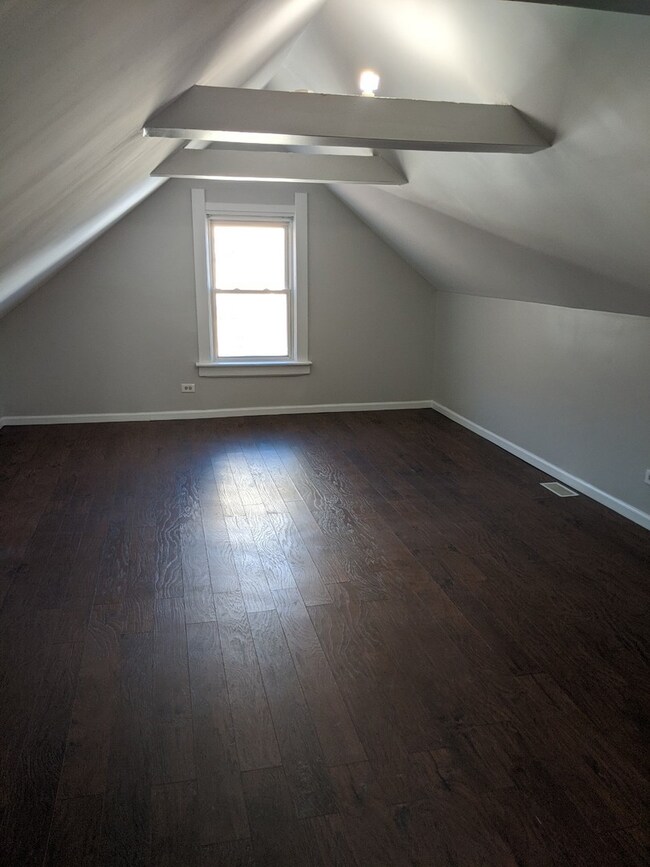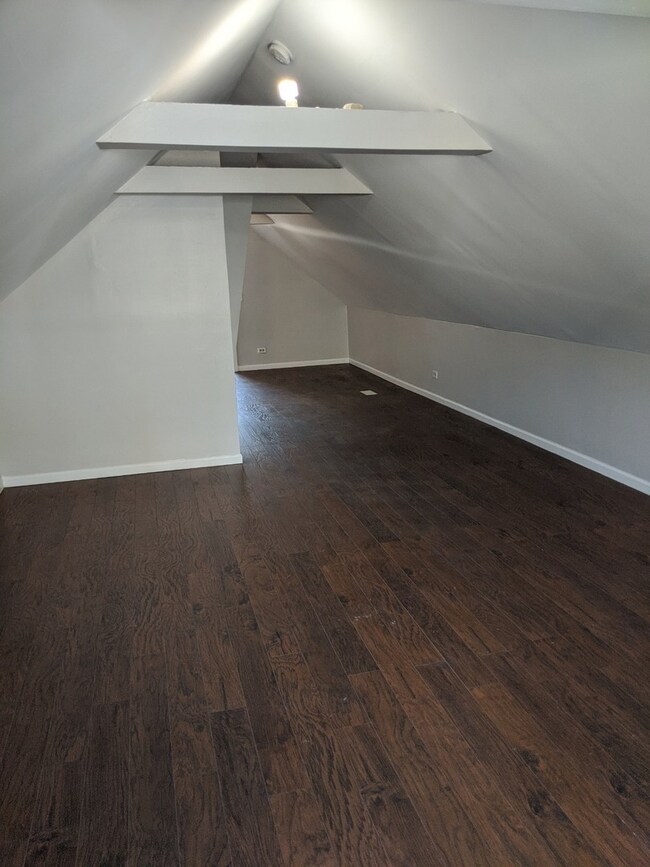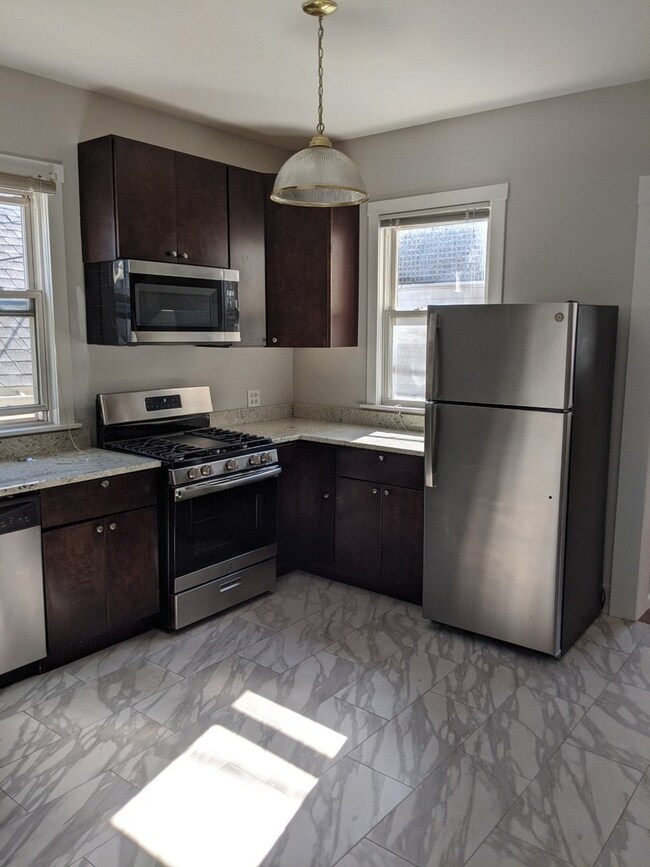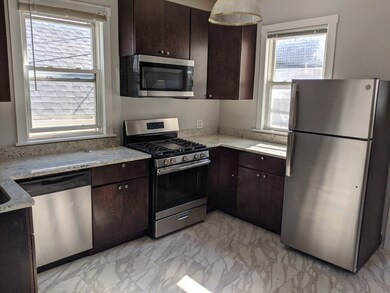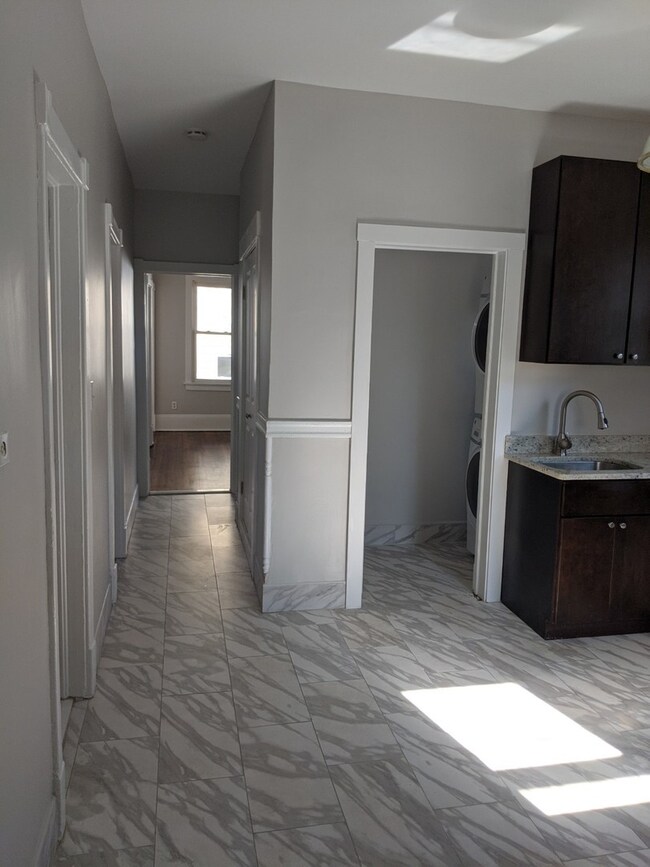2652 N Marshfield Ave Unit 2R Chicago, IL 60614
West DePaul NeighborhoodHighlights
- Wood Flooring
- Living Room
- Central Air
- Prescott Elementary School Rated A-
- Laundry Room
- Dining Room
About This Home
Newly renovated oversized Lincoln Park gem. This sun-drenched 4bed/2 bath duplex-up features 2 floors of living space. Beautiful kitchen with new SS appliances & quartz counters. Top floor features large open space with bathroom, ample room for combination bedroom & living room Or can be used as full floor family room. Hardwood floors thru-out with In-Unit Washer/Dryer, Central AC & Heat. Tons of closet space for storage. Nice common area backyard perfect for grilling & entertaining. Great location close to public transportation, Prescott School & Wrightwood Park. Please note this is the coach house rear unit duplex up apartment with its own entrance. Dogs allowed under 30 pounds, NO CATS allowed. Landlord does not hold security deposit. Virtual tour video in broker remarks. Available 8.1
Last Listed By
@properties Christie's International Real Estate License #475125124 Listed on: 06/02/2025

Townhouse Details
Home Type
- Townhome
Year Built | Renovated
- 1900 | 2020
Lot Details
- Lot Dimensions are 25 x 125
Home Design
- Half Duplex
- Brick Exterior Construction
Interior Spaces
- 1,800 Sq Ft Home
- 3-Story Property
- Family Room
- Living Room
- Dining Room
- Wood Flooring
- Laundry Room
Bedrooms and Bathrooms
- 4 Bedrooms
- 4 Potential Bedrooms
- 2 Full Bathrooms
Utilities
- Central Air
- Heating System Uses Natural Gas
- Lake Michigan Water
Listing and Financial Details
- Property Available on 8/1/25
- Rent includes water, scavenger, exterior maintenance, lawn care, snow removal
Community Details
Overview
- 4 Units
- Low-Rise Condominium
Pet Policy
- Pets up to 30 lbs
- Limit on the number of pets
- Pet Size Limit
- Pet Deposit Required
- Dogs Allowed
Map
Source: Midwest Real Estate Data (MRED)
MLS Number: 12380571
APN: 14-30-404-034-0000
- 2705 N Marshfield Ave
- 2662 N Ashland Ave
- 2640 N Ashland Ave
- 2702 N Paulina St
- 2712 N Ashland Ave Unit 2A
- 2709 N Hermitage Ave
- 2629 N Ashland Ave Unit 3A
- 2722 N Bosworth Ave
- 2743 N Ashland Ave Unit 2S
- 2651 N Bosworth Ave Unit 3
- 1549 W Diversey Pkwy Unit 1
- 1760 W Wrightwood Ave Unit 114
- 1760 W Wrightwood Ave Unit 305
- 1735 W Diversey Pkwy Unit 416
- 1735 W Diversey Pkwy Unit 402
- 1735 W Diversey Pkwy Unit 520
- 1735 W Diversey Pkwy Unit 104
- 1712 W Diversey Pkwy Unit 3
- 1516 W Wrightwood Ave Unit 3
- 2730 N Hartland Ct
