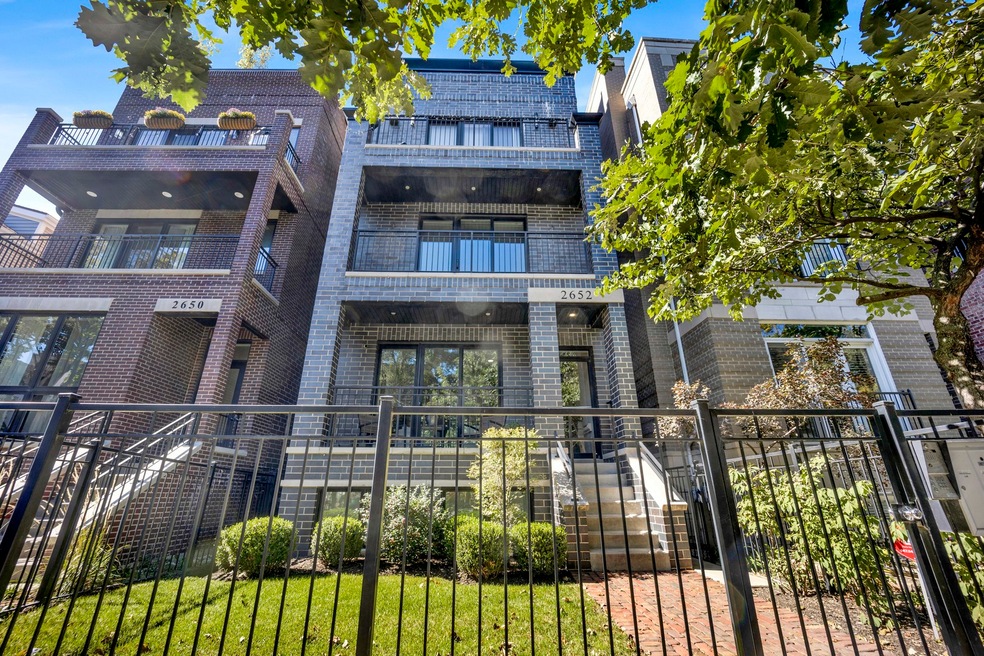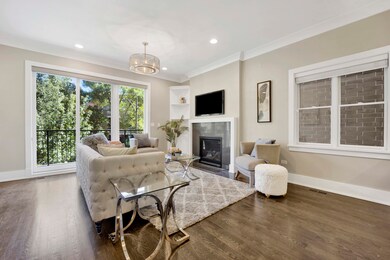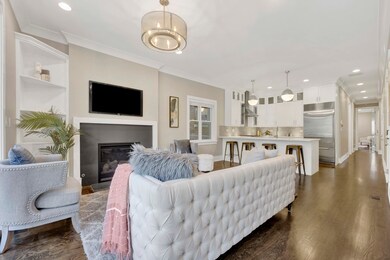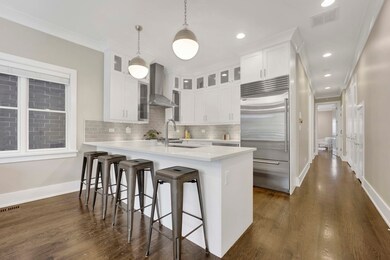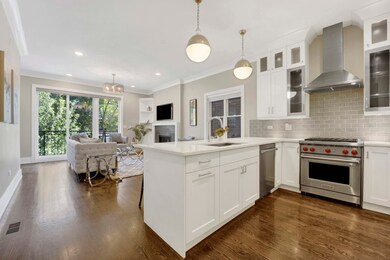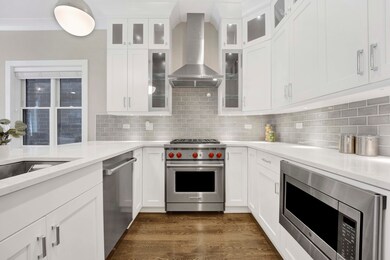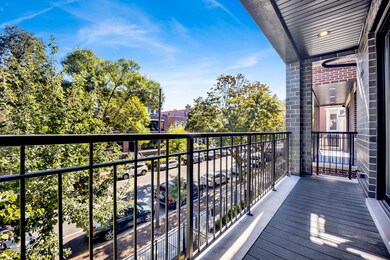
2652 N Racine Ave Unit 2 Chicago, IL 60614
West DePaul NeighborhoodHighlights
- Heated Floors
- Deck
- Balcony
- Lincoln Park High School Rated A
- Steam Shower
- 3-minute walk to Supera Park
About This Home
As of November 2024Fall in love with this beautifully appointed two bedroom, two bath home, in the heart of the Lincoln Park/DePaul neighborhood. Loaded with amazing outdoor space, this newly painted unit, built in 2017, boasts luxury and sophistication with a spacious open concept living/dining area including fireplace, custom cabinetry and built-in office nook, picture-perfect balcony overlooking the lovely tree-lined streetscape and hardwood flooring throughout. Deluxe stainless kitchen features large quartz peninsula with seating, subway tile backsplash and premium Wolf and Subzero appliances. Generous primary bedroom with spacious walk-in closet, and lovely ensuite bath featuring double vanity sinks and custom glass enclosed marble steam shower. Amazing deck includes outdoor furniture, garage parking plus designated locked storage space. Pet friendly. A+ walk score to all public transportation Brown and Purple Lines, Armitage Avenue, Depaul University, Oz Park, Wriggly Dog Park, shops, restaurants and night life.
Last Agent to Sell the Property
@properties Christie's International Real Estate License #475125542

Property Details
Home Type
- Condominium
Est. Annual Taxes
- $10,752
Year Built
- Built in 2017
HOA Fees
- $178 Monthly HOA Fees
Parking
- 1 Car Detached Garage
- Garage Door Opener
- Parking Included in Price
Home Design
- Brick Exterior Construction
- Concrete Perimeter Foundation
Interior Spaces
- 1,200 Sq Ft Home
- 3-Story Property
- Family Room with Fireplace
- Combination Dining and Living Room
Kitchen
- Range with Range Hood
- Microwave
- High End Refrigerator
- Freezer
- Dishwasher
- Disposal
Flooring
- Wood
- Heated Floors
Bedrooms and Bathrooms
- 2 Bedrooms
- 2 Potential Bedrooms
- Walk-In Closet
- 2 Full Bathrooms
- Dual Sinks
- Steam Shower
Laundry
- Laundry Room
- Dryer
- Washer
Outdoor Features
- Balcony
- Deck
Schools
- Lincoln Park High School
Utilities
- Forced Air Heating and Cooling System
- Heating System Uses Natural Gas
- Radiant Heating System
- Lake Michigan Water
Community Details
Overview
- Association fees include water, electricity, insurance, exterior maintenance, lawn care, scavenger, snow removal
- 3 Units
- Alex Quigley Association
Amenities
- Community Storage Space
Pet Policy
- Dogs and Cats Allowed
Ownership History
Purchase Details
Home Financials for this Owner
Home Financials are based on the most recent Mortgage that was taken out on this home.Purchase Details
Home Financials for this Owner
Home Financials are based on the most recent Mortgage that was taken out on this home.Purchase Details
Home Financials for this Owner
Home Financials are based on the most recent Mortgage that was taken out on this home.Map
Similar Homes in Chicago, IL
Home Values in the Area
Average Home Value in this Area
Purchase History
| Date | Type | Sale Price | Title Company |
|---|---|---|---|
| Warranty Deed | $719,000 | None Listed On Document | |
| Warranty Deed | $719,000 | None Listed On Document | |
| Warranty Deed | $663,500 | Chicago Title Company | |
| Special Warranty Deed | $633,500 | None Available |
Mortgage History
| Date | Status | Loan Amount | Loan Type |
|---|---|---|---|
| Previous Owner | $651,000 | New Conventional | |
| Previous Owner | $597,150 | New Conventional | |
| Previous Owner | $496,000 | New Conventional | |
| Previous Owner | $506,800 | New Conventional |
Property History
| Date | Event | Price | Change | Sq Ft Price |
|---|---|---|---|---|
| 11/18/2024 11/18/24 | Sold | $719,000 | 0.0% | $599 / Sq Ft |
| 10/13/2024 10/13/24 | Pending | -- | -- | -- |
| 10/09/2024 10/09/24 | For Sale | $719,000 | +8.4% | $599 / Sq Ft |
| 08/09/2021 08/09/21 | Sold | $663,500 | -1.0% | $510 / Sq Ft |
| 06/18/2021 06/18/21 | Pending | -- | -- | -- |
| 06/09/2021 06/09/21 | For Sale | $669,900 | +5.7% | $515 / Sq Ft |
| 10/25/2018 10/25/18 | Sold | $633,500 | -2.4% | $487 / Sq Ft |
| 01/31/2018 01/31/18 | Pending | -- | -- | -- |
| 11/06/2017 11/06/17 | For Sale | $649,000 | -- | $499 / Sq Ft |
Tax History
| Year | Tax Paid | Tax Assessment Tax Assessment Total Assessment is a certain percentage of the fair market value that is determined by local assessors to be the total taxable value of land and additions on the property. | Land | Improvement |
|---|---|---|---|---|
| 2024 | $10,752 | $63,851 | $14,462 | $49,389 |
| 2023 | $10,752 | $52,279 | $11,663 | $40,616 |
| 2022 | $10,752 | $52,279 | $11,663 | $40,616 |
| 2021 | $10,512 | $52,277 | $11,662 | $40,615 |
| 2020 | $14,764 | $66,274 | $5,598 | $60,676 |
| 2019 | $13,315 | $66,274 | $5,598 | $60,676 |
Source: Midwest Real Estate Data (MRED)
MLS Number: 12173095
APN: 14-29-310-056-1002
- 2633 N Magnolia Ave
- 2710 N Racine Ave
- 2620 N Lakewood Ave
- 1302 W Wrightwood Ave Unit 1
- 2714 N Magnolia Ave
- 1259 W Wrightwood Ave
- 2718 N Racine Ave Unit 2
- 2718 N Racine Ave Unit 1
- 2718 N Racine Ave Unit 3
- 1112 W Wrightwood Ave
- 1307 W Wrightwood Ave Unit 306
- 2749 N Lakewood Ave Unit 1N
- 1205 W Lill Ave Unit 1
- 1110 W Schubert Ave Unit 303
- 2762 N Lincoln Ave Unit 205
- 2642 N Wayne Ave
- 2621 N Southport Ave Unit 2
- 2738 N Wayne Ave Unit 1
- 2510 N Wayne Ave Unit 302
- 1144 W Diversey Pkwy Unit 3
