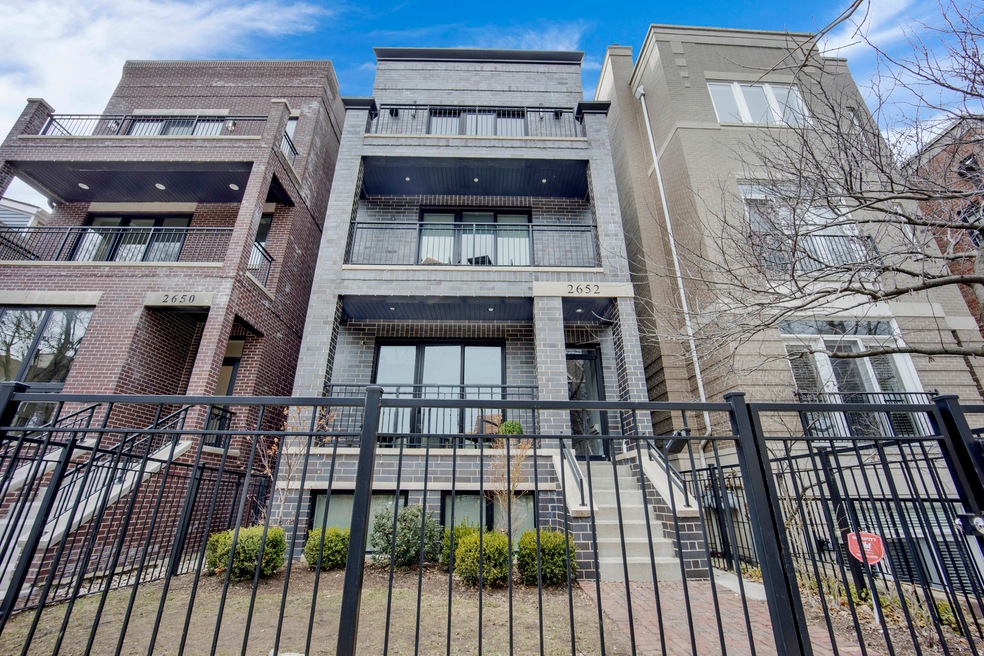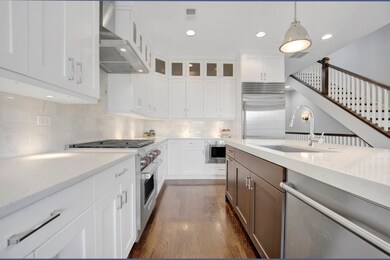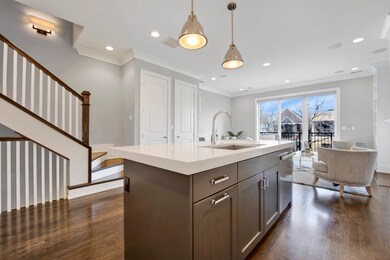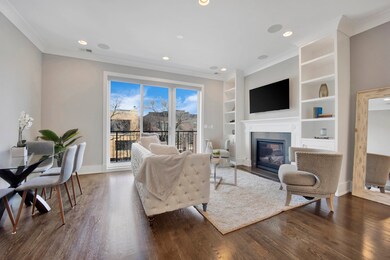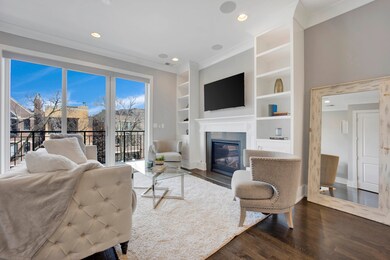
2652 N Racine Ave Unit 3 Chicago, IL 60614
West DePaul NeighborhoodEstimated Value: $753,000 - $963,000
Highlights
- Rooftop Deck
- Heated Floors
- Wine Refrigerator
- Lincoln Park High School Rated A
- Steam Shower
- 3-minute walk to Supera Park
About This Home
As of April 2023Fabulous Lincoln Park/Depaul location with an utterly amazing custom outdoor roof deck. This spacious 2 bedroom gem, new in 2017, has been beautifully maintained and enhanced, and features an open concept living/dining area with a fireplace and custom cabinetry surround, bright front balcony, deluxe stainless kitchen including Subzero and Wolf appliances, quartz counters and generous island w/seating. Full size laundry area off kitchen and audio system throughout. Primary bedroom includes spa-like bath and heated flooring, and large, walk-in organized closet. Remarkable third floor living area with a private rooftop deck featuring huge outdoor space with Trex carefree decking, large steel pergola, big screen television, hard lined gas firepit, custom outdoor kitchen with 32' TRL grill, refrigerator and sink, extra beverage fridge and custom planters. Additional upgrades include custom cabinetry and window treatments, 8' doors, in unit security system with outdoor cameras, HEPA air purifier, garage parking and designated locked storage space. Pet friendly. A+ walk score to all public transportation Brown and Purple Lines, Armitage Avenue, Depaul University, Oz Park, Wriggly Dog Park, shops, restaurants and night life.
Last Agent to Sell the Property
@properties Christie's International Real Estate License #475125542 Listed on: 03/22/2023

Last Buyer's Agent
@properties Christie's International Real Estate License #475166467

Property Details
Home Type
- Condominium
Est. Annual Taxes
- $10,797
Year Built
- Built in 2017
Lot Details
- 3,093
HOA Fees
- $250 Monthly HOA Fees
Parking
- 1 Car Detached Garage
- Parking Included in Price
Home Design
- Brick Exterior Construction
- Concrete Perimeter Foundation
Interior Spaces
- 1,300 Sq Ft Home
- 3-Story Property
- Living Room with Fireplace
- Combination Dining and Living Room
- Home Office
- Home Security System
Kitchen
- Range with Range Hood
- Microwave
- High End Refrigerator
- Freezer
- Dishwasher
- Wine Refrigerator
- Disposal
Flooring
- Wood
- Heated Floors
Bedrooms and Bathrooms
- 2 Bedrooms
- 2 Potential Bedrooms
- Walk-In Closet
- 2 Full Bathrooms
- Dual Sinks
- Steam Shower
Laundry
- Laundry Room
- Dryer
- Washer
Eco-Friendly Details
- Air Purifier
Outdoor Features
- Balcony
- Rooftop Deck
Schools
- Harriet Tubman Elementary School
- Lincoln Park High School
Utilities
- Forced Air Heating and Cooling System
- Heating System Uses Natural Gas
- Radiant Heating System
- Lake Michigan Water
Community Details
Overview
- Association fees include water, insurance, security, exterior maintenance, lawn care, scavenger, snow removal
- 3 Units
- Alex Quigley Association, Phone Number (847) 849-0670
Pet Policy
- Dogs and Cats Allowed
Additional Features
- Community Storage Space
- Storm Doors
Ownership History
Purchase Details
Home Financials for this Owner
Home Financials are based on the most recent Mortgage that was taken out on this home.Purchase Details
Purchase Details
Home Financials for this Owner
Home Financials are based on the most recent Mortgage that was taken out on this home.Similar Homes in Chicago, IL
Home Values in the Area
Average Home Value in this Area
Purchase History
| Date | Buyer | Sale Price | Title Company |
|---|---|---|---|
| Smith Meghan | $845,000 | First American Title | |
| Mark G Coutre Living Trust | -- | None Listed On Document | |
| Coutre Mark | $745,000 | None Available |
Mortgage History
| Date | Status | Borrower | Loan Amount |
|---|---|---|---|
| Open | Smith Meghan | $633,750 | |
| Previous Owner | Coutre Mark | $485,000 | |
| Previous Owner | Coutre Mark | $300,000 |
Property History
| Date | Event | Price | Change | Sq Ft Price |
|---|---|---|---|---|
| 04/26/2023 04/26/23 | Sold | $845,000 | 0.0% | $650 / Sq Ft |
| 03/24/2023 03/24/23 | Pending | -- | -- | -- |
| 03/22/2023 03/22/23 | For Sale | $845,000 | +13.4% | $650 / Sq Ft |
| 10/25/2018 10/25/18 | Sold | $745,000 | -0.5% | $573 / Sq Ft |
| 02/16/2018 02/16/18 | Pending | -- | -- | -- |
| 11/06/2017 11/06/17 | For Sale | $749,000 | -- | $576 / Sq Ft |
Tax History Compared to Growth
Tax History
| Year | Tax Paid | Tax Assessment Tax Assessment Total Assessment is a certain percentage of the fair market value that is determined by local assessors to be the total taxable value of land and additions on the property. | Land | Improvement |
|---|---|---|---|---|
| 2024 | $11,025 | $68,958 | $15,618 | $53,340 |
| 2023 | $11,025 | $57,024 | $12,596 | $44,428 |
| 2022 | $11,025 | $57,024 | $12,596 | $44,428 |
| 2021 | $10,797 | $57,022 | $12,595 | $44,427 |
| 2020 | $15,254 | $71,575 | $6,045 | $65,530 |
| 2019 | $14,380 | $71,575 | $6,045 | $65,530 |
Agents Affiliated with this Home
-
Stefanie Lavelle

Seller's Agent in 2023
Stefanie Lavelle
@ Properties
(312) 909-9840
6 in this area
232 Total Sales
-
Amber Kardosh

Buyer's Agent in 2023
Amber Kardosh
@ Properties
(773) 726-2070
1 in this area
230 Total Sales
-

Seller's Agent in 2018
John Garber
Chicago Real Estate Resources
(773) 327-9300
Map
Source: Midwest Real Estate Data (MRED)
MLS Number: 11742667
APN: 14-29-310-056-1003
- 2633 N Magnolia Ave
- 2629 N Magnolia Ave
- 2710 N Racine Ave
- 2718 N Racine Ave Unit 2
- 2718 N Racine Ave Unit 1
- 2718 N Racine Ave Unit 3
- 2714 N Magnolia Ave
- 1110 W Schubert Ave Unit 303
- 1201 W Wrightwood Ave Unit 22
- 2749 N Lakewood Ave Unit 1N
- 2620 N Lakewood Ave
- 1112 W Wrightwood Ave
- 1302 W Wrightwood Ave Unit 1
- 1259 W Wrightwood Ave
- 1223 W Draper St
- 2732 N Seminary Ave Unit 3
- 1144 W Diversey Pkwy Unit 3
- 2642 N Wayne Ave
- 2742 N Kenmore Ave
- 1205 W Lill Ave Unit 1
- 2652 N Racine Ave Unit 3
- 2652 N Racine Ave Unit 1
- 2652 N Racine Ave
- 2650 N Racine Ave Unit 1
- 2650 N Racine Ave Unit 2
- 2650 N Racine Ave
- 2654 N Racine Ave Unit 3
- 2654 N Racine Ave Unit 1
- 2654 N Racine Ave Unit 2
- 2658 N Racine Ave
- 1205 W Schubert Ave
- 2646 N Racine Ave
- 1214 W Schubert Ave Unit 1
- 1214 W Schubert Ave Unit 2
- 2642 N Racine Ave Unit 1S
- 2642 N Racine Ave Unit 2N
- 2642 N Racine Ave Unit 1N
- 2642 N Racine Ave Unit 3N
- 2642 N Racine Ave Unit 2S
- 2642 N Racine Ave Unit 3S
