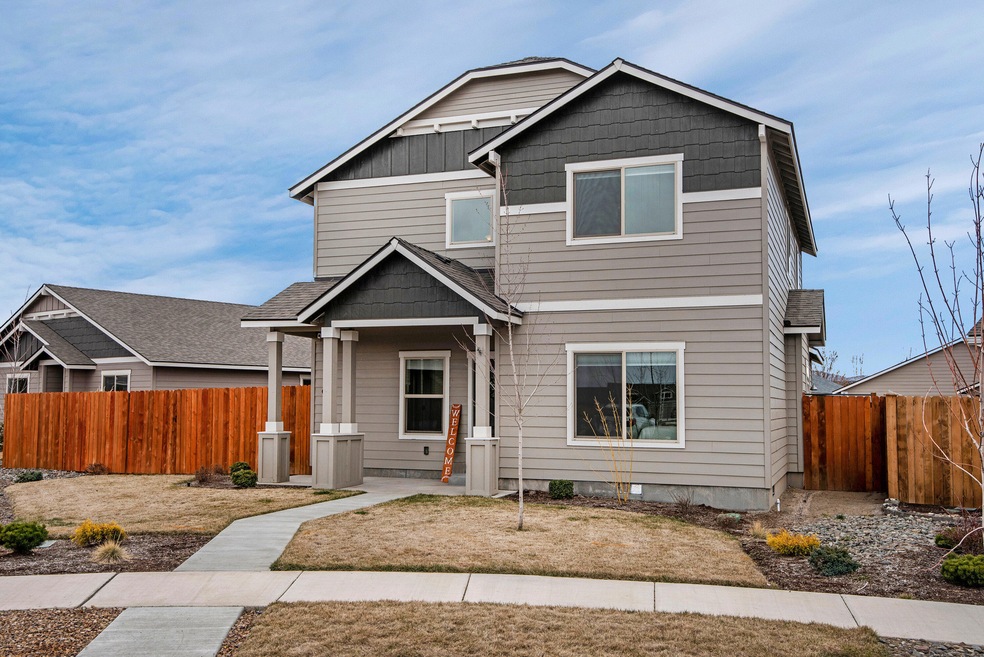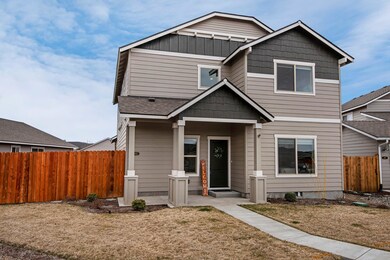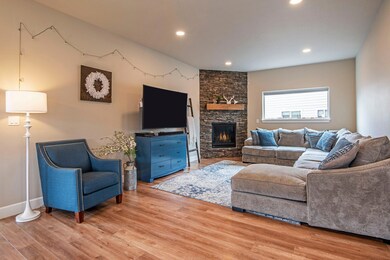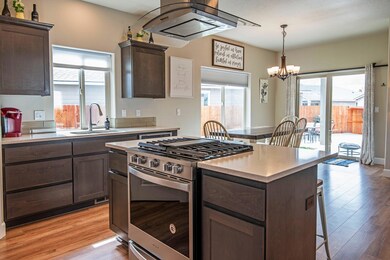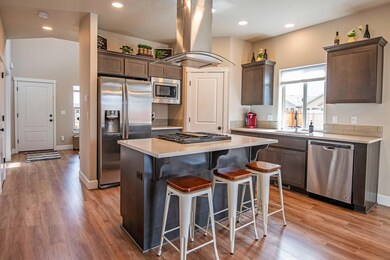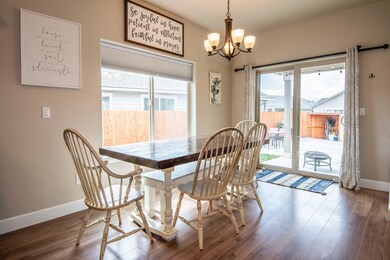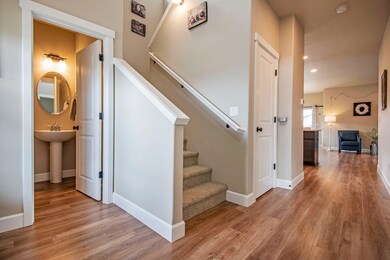
2652 NW Elm Place Redmond, OR 97756
Estimated Value: $561,886 - $609,000
Highlights
- RV Access or Parking
- Mountain View
- Engineered Wood Flooring
- Open Floorplan
- Traditional Architecture
- Main Floor Primary Bedroom
About This Home
As of April 2021Located on a quiet street in a wonderful NW neighborhood & community park ½ block away, this newly built, turn-key home is minutes from trails & Redmond's historic district. A welcoming 2-story foyer and abundance of natural light throughout make it bright & airy. A main floor master bedroom is nicely appointed double vanity, large soaking tub, separate shower with glass door, enclosed toilet, & walk-in closet. The spacious great room has high ceilings, a cozy, rocked-gas fireplace, dining area with slider to covered patio, kitchen island with smart-gas range, stainless steel appliances, walk-in pantry, quartz counter-tops, laminate wood floors, powder room & storage under stairs. Upper level has mountain views from each of the 3 spacious bedrooms, & includes a family room, laundry room, full bath, & linen closet. Home includes, AC, forced-air heat, ring doorbell, RV parking, west-facing, fenced backyard, small storage shed, rear entry to attached 2 car garage with elevated storage.
Last Agent to Sell the Property
Amie De Meyer
RE/MAX Key Properties License #201228963 Listed on: 03/26/2021
Last Buyer's Agent
Todd Cleaver
Keller Williams Realty Central Oregon License #201228850

Home Details
Home Type
- Single Family
Est. Annual Taxes
- $1,125
Year Built
- Built in 2019
Lot Details
- 6,098 Sq Ft Lot
- Fenced
- Landscaped
- Level Lot
- Front and Back Yard Sprinklers
- Sprinklers on Timer
- Property is zoned RS, RS
HOA Fees
- $29 Monthly HOA Fees
Parking
- 2 Car Garage
- Attached Carport
- RV Access or Parking
Property Views
- Mountain
- Neighborhood
Home Design
- Traditional Architecture
- Stem Wall Foundation
- Frame Construction
- Composition Roof
Interior Spaces
- 2,164 Sq Ft Home
- 2-Story Property
- Open Floorplan
- Gas Fireplace
- Double Pane Windows
- ENERGY STAR Qualified Windows
- Great Room with Fireplace
- Family Room
- Dining Room
- Laundry Room
Kitchen
- Microwave
- Dishwasher
- Kitchen Island
- Solid Surface Countertops
- Disposal
Flooring
- Engineered Wood
- Carpet
- Vinyl
Bedrooms and Bathrooms
- 4 Bedrooms
- Primary Bedroom on Main
- Linen Closet
- Walk-In Closet
- Double Vanity
- Soaking Tub
- Bathtub with Shower
Home Security
- Surveillance System
- Carbon Monoxide Detectors
- Fire and Smoke Detector
Schools
- John Tuck Elementary School
- Elton Gregory Middle School
- Redmond High School
Additional Features
- Patio
- Forced Air Heating and Cooling System
Listing and Financial Details
- Exclusions: Washing Machine, Dryer, Refrigerator
- Assessor Parcel Number 277863
Community Details
Overview
- 27 Elm Subdivision
Recreation
- Community Playground
- Park
- Trails
- Snow Removal
Ownership History
Purchase Details
Home Financials for this Owner
Home Financials are based on the most recent Mortgage that was taken out on this home.Purchase Details
Home Financials for this Owner
Home Financials are based on the most recent Mortgage that was taken out on this home.Purchase Details
Home Financials for this Owner
Home Financials are based on the most recent Mortgage that was taken out on this home.Similar Homes in Redmond, OR
Home Values in the Area
Average Home Value in this Area
Purchase History
| Date | Buyer | Sale Price | Title Company |
|---|---|---|---|
| Brune Mark F | $510,000 | First American Title | |
| Munoz Jose Santos | $359,872 | Western Title & Escrow | |
| Cloudcrest Homes Llc | $240,000 | Western Title & Escrow Co |
Mortgage History
| Date | Status | Borrower | Loan Amount |
|---|---|---|---|
| Open | Brune Mark F | $335,000 | |
| Previous Owner | Munoz Jose Santos | $305,891 | |
| Previous Owner | Cloudcrest Homes Llc | $711,500 |
Property History
| Date | Event | Price | Change | Sq Ft Price |
|---|---|---|---|---|
| 04/29/2021 04/29/21 | Sold | $510,000 | +2.0% | $236 / Sq Ft |
| 03/31/2021 03/31/21 | Pending | -- | -- | -- |
| 03/25/2021 03/25/21 | For Sale | $499,900 | +38.9% | $231 / Sq Ft |
| 04/08/2020 04/08/20 | Sold | $359,872 | +1.4% | $166 / Sq Ft |
| 03/03/2020 03/03/20 | Pending | -- | -- | -- |
| 02/02/2020 02/02/20 | For Sale | $354,997 | -- | $164 / Sq Ft |
Tax History Compared to Growth
Tax History
| Year | Tax Paid | Tax Assessment Tax Assessment Total Assessment is a certain percentage of the fair market value that is determined by local assessors to be the total taxable value of land and additions on the property. | Land | Improvement |
|---|---|---|---|---|
| 2024 | $3,767 | $186,970 | -- | -- |
| 2023 | $3,603 | $181,530 | $0 | $0 |
| 2022 | $3,275 | $171,120 | $0 | $0 |
| 2021 | $3,167 | $61,820 | $0 | $0 |
| 2020 | $1,125 | $61,820 | $0 | $0 |
| 2019 | $638 | $35,560 | $0 | $0 |
Agents Affiliated with this Home
-
T
Buyer's Agent in 2021
Todd Cleaver
Keller Williams Realty Central Oregon
(458) 256-7261
-
M
Seller's Agent in 2020
Megan Zampko
Pacwest Realty Group
-
C
Seller Co-Listing Agent in 2020
Christopher Weizenegger
Pacwest Realty Group
-
Amie De Meyer

Buyer's Agent in 2020
Amie De Meyer
RE/MAX
(801) 706-7665
76 Total Sales
Map
Source: Oregon Datashare
MLS Number: 220118984
APN: 277863
- 546 NW 27th St
- 2571 NW Greenwood Ave
- 2703 NW Greenwood Ave
- 2786 NW Greenwood Ave
- 752 NW 27th St
- 411 NW 25th St
- 404 NW 25th St
- 2869 NW Elm Ave
- 2873 NW Elm Ave
- 787 NW 28th St
- 2344 NW Glen Oak Ave
- 444 NW 29th St
- 375 NW 28th St
- 2522 NW Hemlock Way
- 833 NW 26th Way
- 855 NW 26th Way
- 2369 NW Hazelwood Ave
- 899 NW 26th Way
- 2497 NW Hemlock Way
- 2437 NW Hemlock Way
