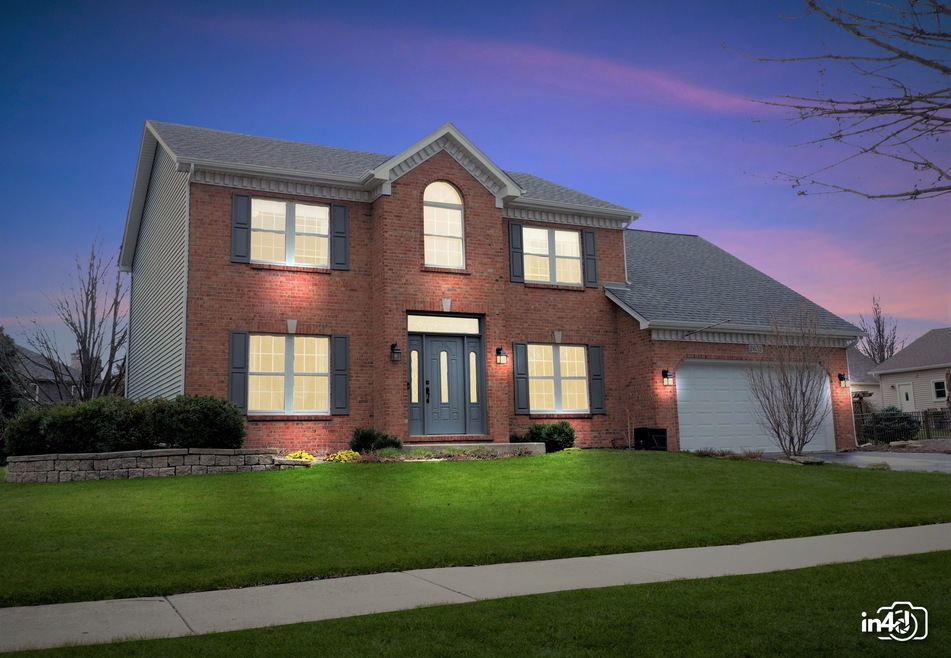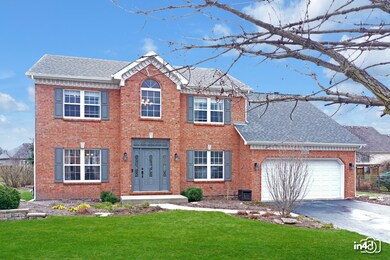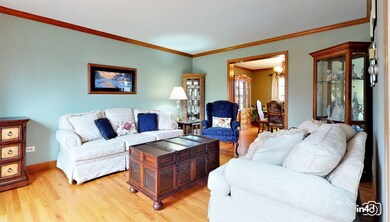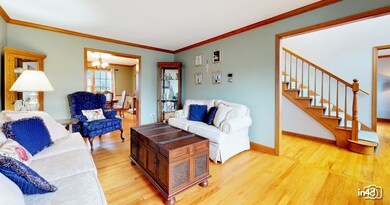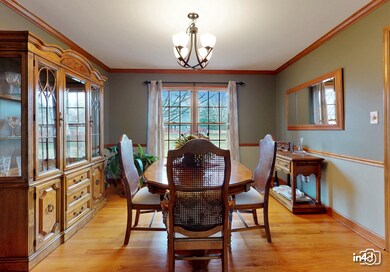
2652 Snowbird Ln Naperville, IL 60564
Crestview Knoll NeighborhoodHighlights
- Landscaped Professionally
- Mature Trees
- Vaulted Ceiling
- Clifford Crone Middle School Rated A
- Recreation Room
- 2-minute walk to Crestview Knoll
About This Home
As of May 2021Grab your pre-approval letters and get your showings scheduled! This one is going to go fast! This 4 Bedroom, 2.5 Bathroom home has been meticulously maintained and is in the Crestview Knolls subdivision within walking distance to Neuqua Valley HS & the Naperville Public Library. This home is Move-In Ready with all of the High Price Updates already done for you. New Roof & Siding, May of 2020, Brand New Stamped Concrete Patio, May 2020. This home has a Dedicated Home Office on the first floor, perfect for working from home or E-Learning. The First Floor Features all Hardwood Floors throughout. The Kitchen has Granite Counter-Tops, with an Island, Eat in Breakfast Nook & Walk-In Pantry. The Second Floor Features the Large Master Suite with En-suite Bathroom. The Master Suite has two Large Walk-In Closets and a Linen Closet. Bedrooms 2, 3 & 4 are all Generously sized and share the 2nd Full Bathroom. The Fully Finished Basement has a Full Bar and Brand New Carpeting, December of 2020 & plenty of room to entertain your family and friends. The Backyard is HUGE and will be a great place to host your Summer gatherings. The Home Seller is giving a Home Warranty in the sale of the home.
Last Agent to Sell the Property
john greene, Realtor License #475172208 Listed on: 03/23/2021

Last Buyer's Agent
Logan Monette
Redfin Corporation License #475173271

Home Details
Home Type
- Single Family
Est. Annual Taxes
- $10,401
Year Built
- 1995
Lot Details
- Landscaped Professionally
- Mature Trees
HOA Fees
- $15 per month
Parking
- Attached Garage
- Garage Transmitter
- Garage Door Opener
- Driveway
- Parking Included in Price
- Garage Is Owned
Home Design
- Brick Exterior Construction
- Slab Foundation
- Asphalt Shingled Roof
- Cedar
Interior Spaces
- Vaulted Ceiling
- Gas Log Fireplace
- Blinds
- Entrance Foyer
- Breakfast Room
- Family or Dining Combination
- Home Office
- Recreation Room
- Storage Room
- Storm Screens
Kitchen
- Breakfast Bar
- Walk-In Pantry
- Oven or Range
- Microwave
- Dishwasher
- Kitchen Island
- Granite Countertops
Flooring
- Wood
- Partially Carpeted
Bedrooms and Bathrooms
- Walk-In Closet
- Primary Bathroom Bathtub Only
Laundry
- Laundry on main level
- Dryer
- Washer
Finished Basement
- Basement Fills Entire Space Under The House
- Recreation or Family Area in Basement
- Basement Storage
Utilities
- Central Air
- Heating System Uses Gas
- Lake Michigan Water
Additional Features
- North or South Exposure
- Stamped Concrete Patio
Listing and Financial Details
- Homeowner Tax Exemptions
- $250 Seller Concession
Ownership History
Purchase Details
Home Financials for this Owner
Home Financials are based on the most recent Mortgage that was taken out on this home.Purchase Details
Purchase Details
Home Financials for this Owner
Home Financials are based on the most recent Mortgage that was taken out on this home.Similar Homes in Naperville, IL
Home Values in the Area
Average Home Value in this Area
Purchase History
| Date | Type | Sale Price | Title Company |
|---|---|---|---|
| Warranty Deed | $502,000 | Baird & Warner Ttl Svcs Inc | |
| Interfamily Deed Transfer | -- | None Available | |
| Warranty Deed | $232,000 | Chicago Title Insurance Co |
Mortgage History
| Date | Status | Loan Amount | Loan Type |
|---|---|---|---|
| Open | $462,650 | New Conventional | |
| Previous Owner | $151,000 | Unknown | |
| Previous Owner | $100,000 | Credit Line Revolving | |
| Previous Owner | $185,500 | No Value Available |
Property History
| Date | Event | Price | Change | Sq Ft Price |
|---|---|---|---|---|
| 05/14/2021 05/14/21 | Sold | $502,000 | +3.5% | $189 / Sq Ft |
| 03/28/2021 03/28/21 | Pending | -- | -- | -- |
| 03/23/2021 03/23/21 | For Sale | $485,000 | -- | $182 / Sq Ft |
Tax History Compared to Growth
Tax History
| Year | Tax Paid | Tax Assessment Tax Assessment Total Assessment is a certain percentage of the fair market value that is determined by local assessors to be the total taxable value of land and additions on the property. | Land | Improvement |
|---|---|---|---|---|
| 2023 | $10,401 | $147,345 | $31,875 | $115,470 |
| 2022 | $9,904 | $155,651 | $30,154 | $125,497 |
| 2021 | $10,361 | $148,239 | $28,718 | $119,521 |
| 2020 | $10,163 | $145,890 | $28,263 | $117,627 |
| 2019 | $9,988 | $141,778 | $27,466 | $114,312 |
| 2018 | $10,066 | $140,369 | $26,861 | $113,508 |
| 2017 | $9,911 | $136,746 | $26,168 | $110,578 |
| 2016 | $9,891 | $133,803 | $25,605 | $108,198 |
| 2015 | $9,591 | $128,657 | $24,620 | $104,037 |
| 2014 | $9,591 | $122,598 | $24,620 | $97,978 |
| 2013 | $9,591 | $122,598 | $24,620 | $97,978 |
Agents Affiliated with this Home
-
Jennifer Bergeron

Seller's Agent in 2021
Jennifer Bergeron
john greene Realtor
(630) 235-4870
2 in this area
25 Total Sales
-
Jim Bergeron

Seller Co-Listing Agent in 2021
Jim Bergeron
john greene Realtor
(630) 235-4869
2 in this area
22 Total Sales
-
L
Buyer's Agent in 2021
Logan Monette
Redfin Corporation
Map
Source: Midwest Real Estate Data (MRED)
MLS Number: MRD11030535
APN: 01-10-303-007
- 3919 Falcon Dr
- 2519 Accolade Ave
- 3620 Ambrosia Dr
- 2319 Cloverdale Rd
- 2903 Saganashkee Ln
- 11S502 Walter Ln
- 2255 Wendt Cir
- 2436 Haider Ave
- 4182 Royal Mews Cir
- 3103 Saganashkee Ln
- 3105 Saganashkee Ln
- 3136 Kewanee Ln
- 2124 Wicklow Rd
- 24144 Royal Worlington Dr
- 24341 103rd St
- 3432 Redwing Dr Unit 2
- 1779 Frost Ln
- 24065 Brancaster Dr
- 3133 Reflection Dr
- 24161 Brancaster Dr
