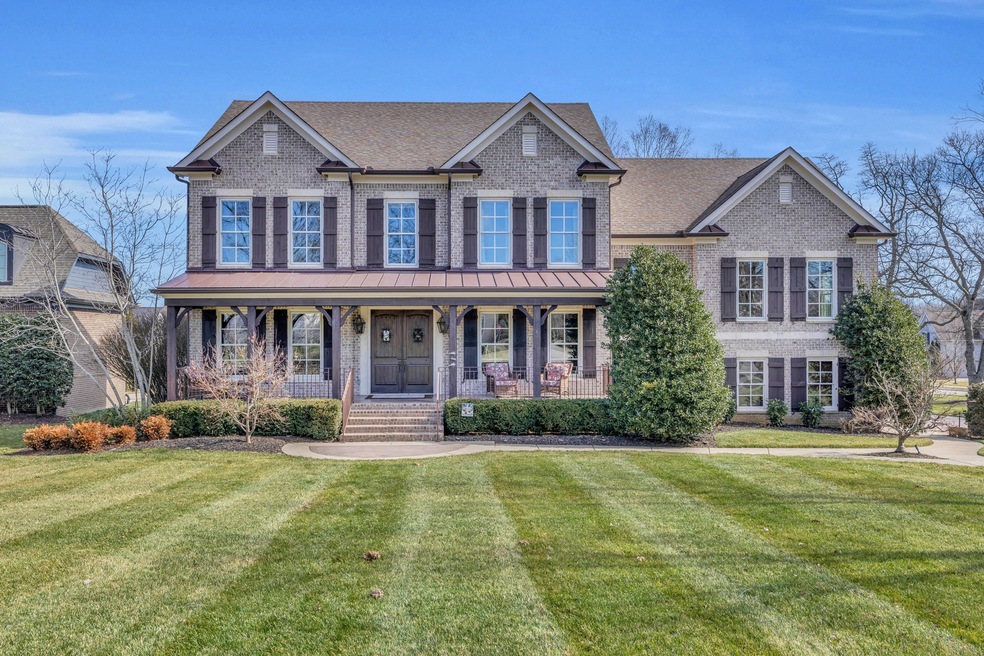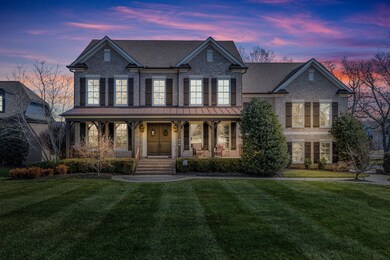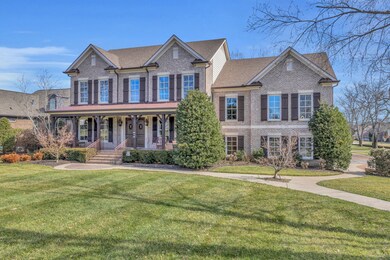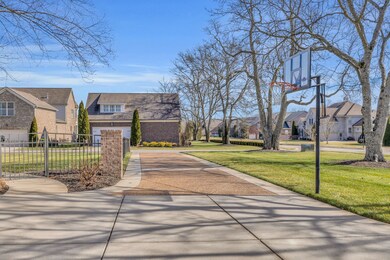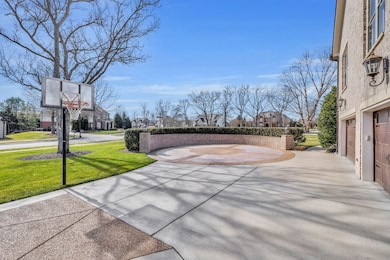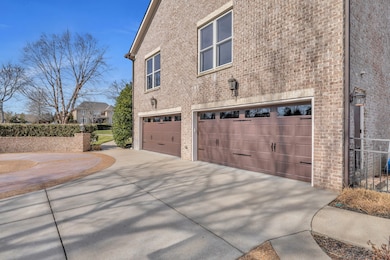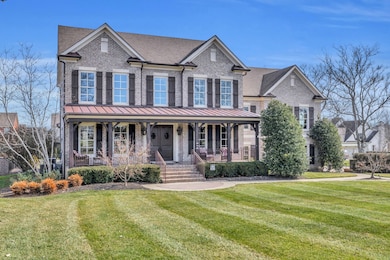
2652 Sporting Hill Bridge Rd Thompsons Station, TN 37179
Estimated Value: $1,312,000 - $1,387,000
Highlights
- 0.67 Acre Lot
- Wood Flooring
- Walk-In Closet
- Thompson's Station Middle School Rated A
- Covered patio or porch
- Cooling Available
About This Home
As of March 2024(FORMER BUILDER'S PERSONAL HOME!) Exquisite, Custom Built Home on a Picturesque, .67 Acre Lot just off the Distinguished, Round-A-Bout in Beautiful, Bridgemore Village! Expansive, Covered Front & Back Porches with Gas Lanterns! BIG fenced back yard! 1,150 sq. ft - 4 car garage! Fully irrigated yard. Stunning trim work throughout the home. Grand Formal Dining Room and Home Office on the Main Level. Large great room with w/built-ins & a fireplace. Oversized utility Room, upstairs! Home has two Owner's Suites! One is located on the "Mid-Level" near the Bonus Room. The largest of the Owner's Suites is located upstairs and provides ample room for a sitting area. You'll love the heated tile floor in the Largest Primary Bathroom & a the 7'x5 walk in shower! This home was once a Custom Builders personal home. Security Cameras located at exterior doors. Tankless hot water heater! Hot water re-circulator.
Last Agent to Sell the Property
Keller Williams Realty Brokerage Phone: 6154973317 License # 328313 Listed on: 02/12/2024

Home Details
Home Type
- Single Family
Est. Annual Taxes
- $3,650
Year Built
- Built in 2009
Lot Details
- 0.67 Acre Lot
- Lot Dimensions are 64 x 218
- Irrigation
HOA Fees
- $95 Monthly HOA Fees
Parking
- 4 Car Garage
- Garage Door Opener
Home Design
- Brick Exterior Construction
- Shingle Roof
Interior Spaces
- 4,168 Sq Ft Home
- Property has 2 Levels
- Ceiling Fan
- Gas Fireplace
- Living Room with Fireplace
- Interior Storage Closet
- Crawl Space
- Home Security System
Kitchen
- Microwave
- Dishwasher
- Disposal
Flooring
- Wood
- Carpet
Bedrooms and Bathrooms
- 4 Bedrooms
- Walk-In Closet
Outdoor Features
- Covered patio or porch
- Outdoor Gas Grill
Schools
- Thompson's Station Elementary School
- Thompson's Station Middle School
- Summit High School
Utilities
- Cooling Available
- Central Heating
- Heating System Uses Natural Gas
- High Speed Internet
- Satellite Dish
Community Details
- Association fees include ground maintenance, recreation facilities
- Bridgemore Village Sec 1 B Subdivision
Listing and Financial Details
- Assessor Parcel Number 094145F B 06300 00011145K
Ownership History
Purchase Details
Home Financials for this Owner
Home Financials are based on the most recent Mortgage that was taken out on this home.Purchase Details
Home Financials for this Owner
Home Financials are based on the most recent Mortgage that was taken out on this home.Purchase Details
Home Financials for this Owner
Home Financials are based on the most recent Mortgage that was taken out on this home.Similar Homes in the area
Home Values in the Area
Average Home Value in this Area
Purchase History
| Date | Buyer | Sale Price | Title Company |
|---|---|---|---|
| Hale Robert Mansford | $1,275,000 | Icon Title | |
| Demke Jonathan Alfred | $618,000 | None Available | |
| Mikus Daniel M | $140,000 | None Available |
Mortgage History
| Date | Status | Borrower | Loan Amount |
|---|---|---|---|
| Open | Hale Robert Mansford | $1,020,000 | |
| Previous Owner | Demke Jonathan Alfred | $300,000 | |
| Previous Owner | Mikus Daniel M | $400,000 | |
| Previous Owner | Mikus Daniel M | $472,000 | |
| Previous Owner | Mikus Daniel M | $624,000 | |
| Previous Owner | Mikus Daniel M | $140,000 |
Property History
| Date | Event | Price | Change | Sq Ft Price |
|---|---|---|---|---|
| 03/08/2024 03/08/24 | Sold | $1,275,000 | -1.9% | $306 / Sq Ft |
| 02/16/2024 02/16/24 | Pending | -- | -- | -- |
| 02/12/2024 02/12/24 | For Sale | $1,299,990 | +110.4% | $312 / Sq Ft |
| 10/02/2017 10/02/17 | Off Market | $618,000 | -- | -- |
| 09/19/2017 09/19/17 | Pending | -- | -- | -- |
| 09/06/2017 09/06/17 | Price Changed | $197,000 | -0.8% | $47 / Sq Ft |
| 08/28/2017 08/28/17 | Price Changed | $198,500 | -0.8% | $47 / Sq Ft |
| 08/25/2017 08/25/17 | Price Changed | $200,000 | -2.4% | $48 / Sq Ft |
| 08/16/2017 08/16/17 | For Sale | $205,000 | -66.8% | $49 / Sq Ft |
| 06/11/2015 06/11/15 | Sold | $618,000 | -- | $147 / Sq Ft |
Tax History Compared to Growth
Tax History
| Year | Tax Paid | Tax Assessment Tax Assessment Total Assessment is a certain percentage of the fair market value that is determined by local assessors to be the total taxable value of land and additions on the property. | Land | Improvement |
|---|---|---|---|---|
| 2024 | -- | $184,050 | $48,750 | $135,300 |
| 2023 | $0 | $184,050 | $48,750 | $135,300 |
| 2022 | $3,650 | $184,050 | $48,750 | $135,300 |
| 2021 | $3,650 | $184,050 | $48,750 | $135,300 |
| 2020 | $3,634 | $156,425 | $35,000 | $121,425 |
| 2019 | $3,634 | $156,425 | $35,000 | $121,425 |
| 2018 | $3,524 | $156,425 | $35,000 | $121,425 |
| 2017 | $3,493 | $156,425 | $35,000 | $121,425 |
| 2016 | $0 | $156,425 | $35,000 | $121,425 |
| 2015 | -- | $133,150 | $21,250 | $111,900 |
| 2014 | -- | $133,150 | $21,250 | $111,900 |
Agents Affiliated with this Home
-
Keri Price

Seller's Agent in 2024
Keri Price
Keller Williams Realty
(615) 497-3317
28 in this area
94 Total Sales
-
Dawn Lauriano
D
Buyer's Agent in 2024
Dawn Lauriano
Keller Williams Realty Nashville/Franklin
(714) 335-5152
3 in this area
54 Total Sales
-
Leigh Gillig

Seller's Agent in 2015
Leigh Gillig
Keller Williams Realty
(615) 300-5788
3 in this area
376 Total Sales
-
Joe Noga
J
Seller Co-Listing Agent in 2015
Joe Noga
Keller Williams Realty
(931) 363-5128
40 Total Sales
-
Stephanie Webb

Buyer's Agent in 2015
Stephanie Webb
Benchmark Realty, LLC
(615) 305-5421
14 Total Sales
Map
Source: Realtracs
MLS Number: 2617318
APN: 145F-B-063.00
- 3005 Littlebury Park Dr
- 3670 Martins Mill Rd
- 2931 Avenue Downs Dr
- 2948 Avenue Downs Dr
- 3623 Martins Mill Rd
- 3691 Ronstadt Rd
- 2740 Critz Ln
- 2752 Critz Ln
- 3226 Pleasantville Bridge Rd
- 3675 Ronstadt Rd
- 3313 Sarah Bee Ln
- 3400 Sarah Bee Ln
- 3376 Sarah Bee Ln
- 2915 Avenue Downs Dr
- 2757 Otterham Dr
- 4013 Kathie Dr
- 2736 Critz Ln
- 2754 Critz Ln
- 2762 Critz Ln
- 2756 Otterham Dr
- 2652 Sporting Hill Bridge Rd
- 2648 Sporting Hill Bridge Rd
- 2648 Sporting Hill Bridge Rd
- 2521 Upper Hollow Rd
- 2525 Upper Hollow Rd
- 2517 Upper Hollow Rd
- 2644 Sporting Hill Bridge Rd
- 2513 Upper Hollow Rd
- 3705 Covered Bridge Rd
- 3709 Covered Bridge Rd
- 2509 Upper Hollow Rd
- 2640 Sporting Hill Bridge Rd
- 2505 Upper Hollow
- 3713 Covered Bridge Rd
- 2651 Sporting Hill Bridge Rd
- 2659 Sporting Hill Bridge Rd
- 2643 Sporting Hill Bridge Rd
- 3717 Covered Bridge Rd
