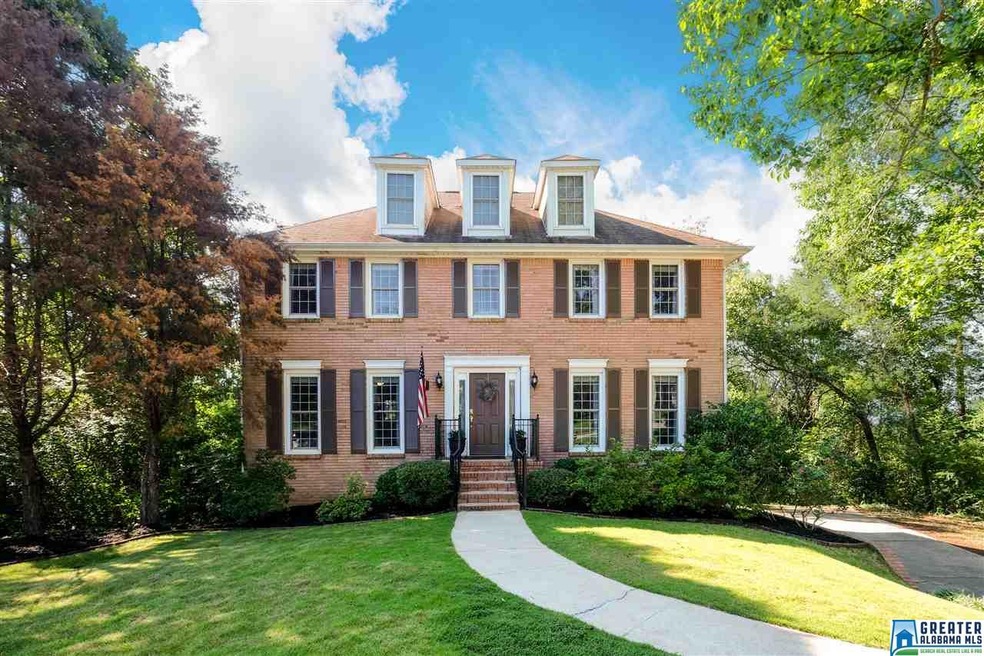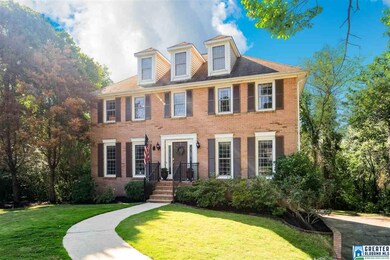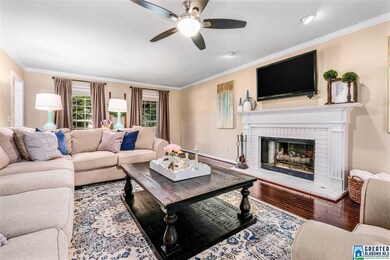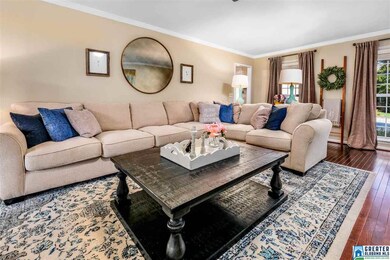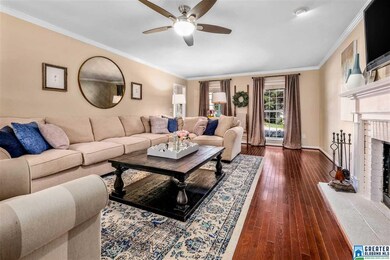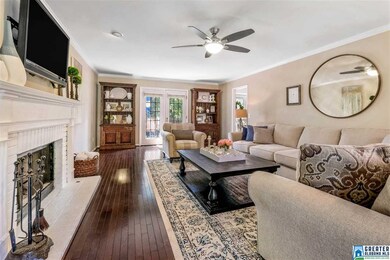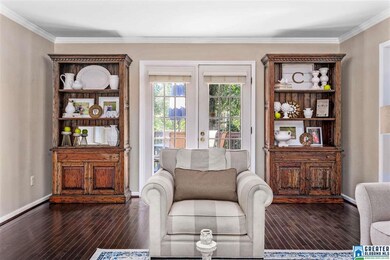
2653 N Chandalar Ln Pelham, AL 35124
Estimated Value: $303,000 - $358,000
Highlights
- Heavily Wooded Lot
- Deck
- Attic
- Pelham Oaks Elementary School Rated A-
- Wood Flooring
- Bonus Room
About This Home
As of September 2018Welcome home to 2653 N Chandalar Ln. This gorgeous estately 2-story brick home is situated on the end of a quiet cul-de-sac street. It comfortably sits in the middle of the over half acre private wooded lot. Step inside and you will find beautiful new, solid oak hardwood floors that run throughout the main level. Tons of natural light from all the full length updated windows and smooth ceilings with crown molding to accent it. Take a few steps and you will find the heart of this home. It is an entertainer's dream as the large kitchen hosts an Island, tons of counter space, a separate eating area and pantry and accesses both the gigantic 28ft by 16ft great room and the larger than life freshly stained and secluded private back deck. The deck also has separate french doors that access the great room directly. The spacious master suite has a great walk in closet, double vanity. The basement hosts a large den and bonus room that could be used as a 4th bedroom. HVAC & WaterHeater 3 yrs old.
Home Details
Home Type
- Single Family
Est. Annual Taxes
- $1,060
Year Built
- Built in 1988
Lot Details
- 0.52 Acre Lot
- Cul-De-Sac
- Irregular Lot
- Heavily Wooded Lot
Parking
- 2 Car Garage
- Side Facing Garage
- Off-Street Parking
Home Design
- Three Sided Brick Exterior Elevation
Interior Spaces
- 2-Story Property
- Smooth Ceilings
- Brick Fireplace
- Gas Fireplace
- Double Pane Windows
- Bay Window
- French Doors
- Great Room with Fireplace
- Breakfast Room
- Dining Room
- Home Office
- Bonus Room
- Wood Flooring
- Pull Down Stairs to Attic
Kitchen
- Electric Oven
- Electric Cooktop
- Kitchen Island
- Laminate Countertops
Bedrooms and Bathrooms
- 3 Bedrooms
- Primary Bedroom Upstairs
- Bathtub and Shower Combination in Primary Bathroom
Laundry
- Laundry Room
- Laundry on main level
- Washer and Electric Dryer Hookup
Basement
- Basement Fills Entire Space Under The House
- Recreation or Family Area in Basement
- Natural lighting in basement
Outdoor Features
- Deck
- Patio
- Exterior Lighting
- Porch
Utilities
- Two cooling system units
- Central Heating and Cooling System
- Two Heating Systems
- Heating System Uses Gas
- Underground Utilities
- Gas Water Heater
Listing and Financial Details
- Assessor Parcel Number 13-1-01-3-003-090.019
Ownership History
Purchase Details
Home Financials for this Owner
Home Financials are based on the most recent Mortgage that was taken out on this home.Purchase Details
Home Financials for this Owner
Home Financials are based on the most recent Mortgage that was taken out on this home.Purchase Details
Home Financials for this Owner
Home Financials are based on the most recent Mortgage that was taken out on this home.Purchase Details
Home Financials for this Owner
Home Financials are based on the most recent Mortgage that was taken out on this home.Purchase Details
Home Financials for this Owner
Home Financials are based on the most recent Mortgage that was taken out on this home.Similar Homes in Pelham, AL
Home Values in the Area
Average Home Value in this Area
Purchase History
| Date | Buyer | Sale Price | Title Company |
|---|---|---|---|
| Robinson William B | $211,000 | None Available | |
| Cordts Samuel N | $185,000 | None Available | |
| Holub Robert J | $178,703 | None Available | |
| Mitchell Jimmy L | -- | None Available | |
| Mitchell Jimmy L | $178,000 | None Available |
Mortgage History
| Date | Status | Borrower | Loan Amount |
|---|---|---|---|
| Open | Robinson William B | $201,875 | |
| Closed | Robinson William B | $207,178 | |
| Previous Owner | Cordts Samuel N | $175,750 | |
| Previous Owner | Holub Robert J | $178,703 | |
| Previous Owner | Mitchell Jimmy L | $182,002 | |
| Previous Owner | Mitchell Jimmy L | $142,400 | |
| Previous Owner | Cook Dana M | $35,600 |
Property History
| Date | Event | Price | Change | Sq Ft Price |
|---|---|---|---|---|
| 09/07/2018 09/07/18 | Sold | $211,000 | -3.0% | $78 / Sq Ft |
| 07/16/2018 07/16/18 | Price Changed | $217,500 | -1.1% | $81 / Sq Ft |
| 06/27/2018 06/27/18 | For Sale | $219,900 | +18.9% | $82 / Sq Ft |
| 10/26/2015 10/26/15 | Sold | $185,000 | -4.6% | $87 / Sq Ft |
| 09/20/2015 09/20/15 | Pending | -- | -- | -- |
| 07/17/2015 07/17/15 | For Sale | $193,900 | +6.5% | $91 / Sq Ft |
| 02/28/2014 02/28/14 | Sold | $182,000 | -2.7% | -- |
| 01/22/2014 01/22/14 | Pending | -- | -- | -- |
| 01/02/2014 01/02/14 | For Sale | $187,000 | -- | -- |
Tax History Compared to Growth
Tax History
| Year | Tax Paid | Tax Assessment Tax Assessment Total Assessment is a certain percentage of the fair market value that is determined by local assessors to be the total taxable value of land and additions on the property. | Land | Improvement |
|---|---|---|---|---|
| 2024 | $1,832 | $31,580 | $0 | $0 |
| 2023 | $1,667 | $29,440 | $0 | $0 |
| 2022 | $1,548 | $27,400 | $0 | $0 |
| 2021 | $1,385 | $24,580 | $0 | $0 |
| 2020 | $1,305 | $23,200 | $0 | $0 |
| 2019 | $1,222 | $21,780 | $0 | $0 |
| 2017 | $1,060 | $18,980 | $0 | $0 |
| 2015 | $1,008 | $18,080 | $0 | $0 |
| 2014 | $904 | $16,300 | $0 | $0 |
Agents Affiliated with this Home
-
Joshua Ehmke

Seller's Agent in 2018
Joshua Ehmke
Keller Williams Realty Vestavia
(205) 999-4281
13 in this area
219 Total Sales
-
Sheena Jenkins

Buyer's Agent in 2018
Sheena Jenkins
EPI Real Estate
(205) 568-8507
1 in this area
30 Total Sales
-
Sue Ann Scarborough
S
Seller's Agent in 2015
Sue Ann Scarborough
RealtySouth
(205) 908-9842
2 Total Sales
-
Gene Darden

Seller's Agent in 2014
Gene Darden
Real Broker LLC
(205) 426-1113
5 in this area
123 Total Sales
Map
Source: Greater Alabama MLS
MLS Number: 821192
APN: 13-1-01-3-003-090-019
- 124 Sugar Dr
- 905 Willowbend Rd
- 1078 Camellia Ridge Dr
- 2229 Richmond Ln
- 2635 Chandalar Cir
- 0 Round Hill Rd Unit 1272795
- 104 Windsor Ridge Dr
- 1917 Chandaway Ct Unit 1
- 1041 Camellia Ridge Dr
- 2113 Aaron Rd
- 611 Crosscreek Trail
- 2274 Richmond Cir
- 3016 Camellia Ridge Ct
- 4701 Wooddale Ln
- 1901 Chandabrook Dr Unit 15A
- 3409 Mitoba Trail
- 3410 Mitoba Trail Unit 3
- 3390 Mitoba Trail Unit 2
- 3370 Mitoba Trail Unit 1
- 3470 Mitoba Trail Unit 5
- 2653 N Chandalar Ln
- 2655 N Chandalar Ln
- 1025 Ryecroft Cir
- 2620 N Chandalar Ln
- 1809 Hamilton Rd
- 1813 Hamilton Rd
- 1805 Hamilton Rd
- 2649 N Chandalar Ln
- 1021 Ryecroft Cir
- 2618 N Chandalar Ln
- 2616 N Chandalar Ln
- 1029 Ryecroft Cir
- 1817 Hamilton Rd
- 2614 N Chandalar Ln
- 1801 Hamilton Rd
- 2612 N Chandalar Ln
- 2614 N Chandalar Ln
- 2647 N Chandalar Ln
- 1017 Ryecroft Cir
- 2608 N Chandalar Ln
