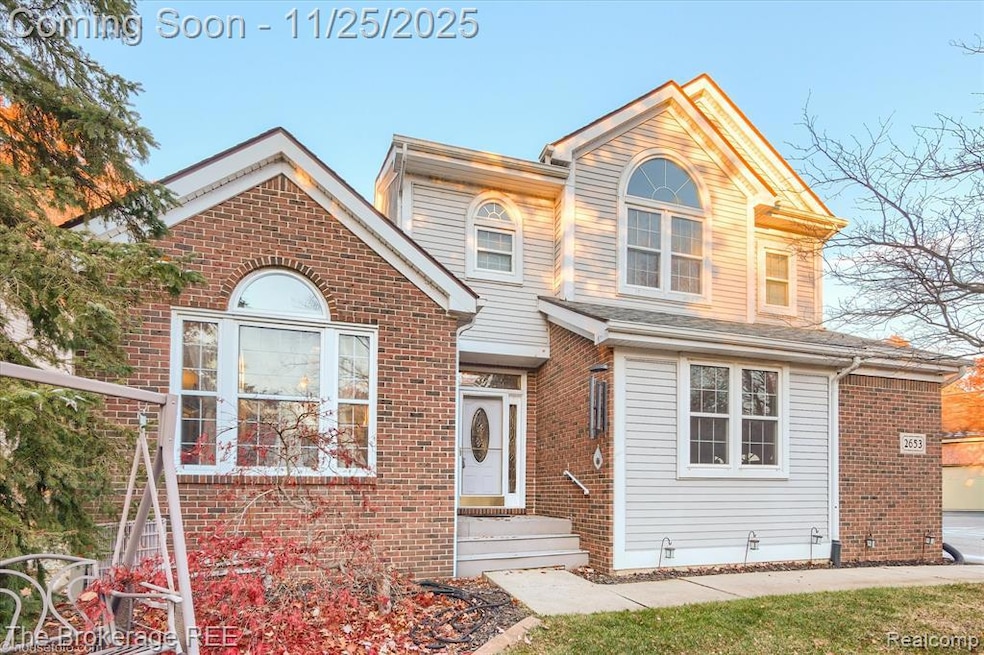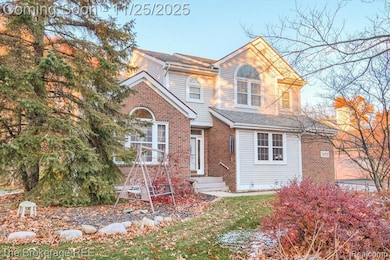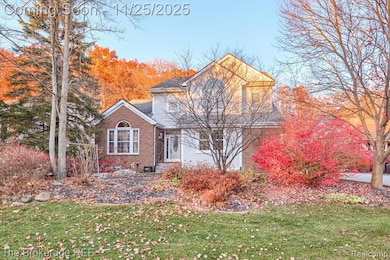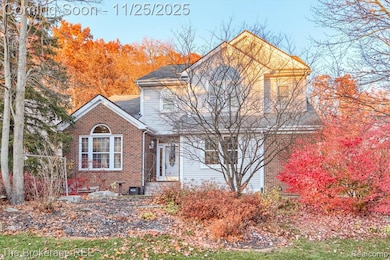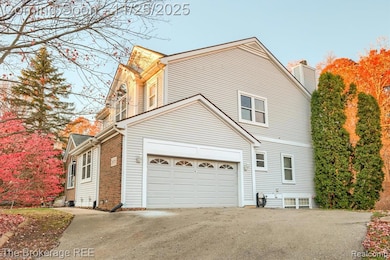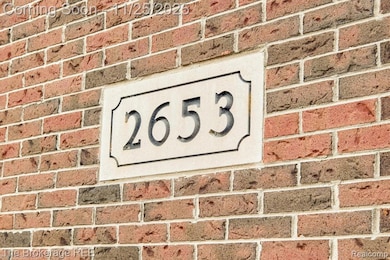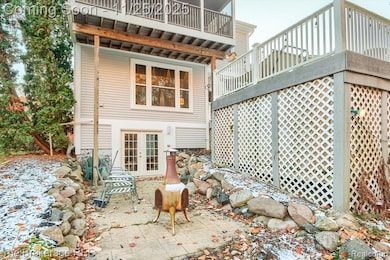2653 Ravine Side N Howell, MI 48843
Estimated payment $2,810/month
Highlights
- Beach Access
- Deck
- Wooded Lot
- Lake Privileges
- Contemporary Architecture
- Vaulted Ceiling
About This Home
First time on the market! Proudly offered by the original owner, this well-maintained home features 4 bedrooms with the option for a 5th in the finished walkout basement, complete with a wet bar, rec room, full bath, and plenty of storage. Primary bedroom has full ensuite/Huge closet. The second bedroom has a slider to the screened in balcony, amazing views and the perfect place to have your morning coffee. This home checks so many “must-have” boxes, including space for guests, multi-generational living, or a private lower-level retreat. The open living room offers vaulted ceilings and abundant natural light with a “peek-a-boo” staircase to all levels. The Wallside windows are under warranty for another 10 years. Lots of flooring, paint and cosmetic updates over the years. The tidy kitchen includes stainless steel appliances and a breakfast nook overlooking the large back deck, wooded walking paths, and frequent wildlife sightings. Enjoy Thompson Lake access (beach & boating) through the HOA, giving you the perfect blend of nature, recreation, and community living. A rare opportunity in an exceptional setting. You know what they say...Location, Location, Location.
Listing Agent
The Brokerage Real Estate Enthusiasts License #6502401727 Listed on: 11/25/2025
Open House Schedule
-
Sunday, November 30, 20252:00 to 4:00 pm11/30/2025 2:00:00 PM +00:0011/30/2025 4:00:00 PM +00:00Add to Calendar
Home Details
Home Type
- Single Family
Est. Annual Taxes
Year Built
- Built in 1998
Lot Details
- 0.25 Acre Lot
- Lot Dimensions are 180x43x130x88x20
- Cul-De-Sac
- Street terminates at a dead end
- Irregular Lot
- Wooded Lot
HOA Fees
- $98 Monthly HOA Fees
Parking
- 2 Car Attached Garage
Home Design
- Contemporary Architecture
- Poured Concrete
- Vinyl Construction Material
Interior Spaces
- 2,110 Sq Ft Home
- 2-Story Property
- Vaulted Ceiling
- Ceiling Fan
- Living Room with Fireplace
- Washer
Kitchen
- Breakfast Area or Nook
- Free-Standing Electric Range
- Microwave
- Stainless Steel Appliances
Bedrooms and Bathrooms
- 4 Bedrooms
Finished Basement
- Sump Pump
- Natural lighting in basement
Outdoor Features
- Beach Access
- Lake Privileges
- Balcony
- Deck
- Patio
- Porch
Location
- Ground Level
Utilities
- Forced Air Heating and Cooling System
- Heating System Uses Natural Gas
Listing and Financial Details
- Assessor Parcel Number 0731402211
Community Details
Overview
- Www.Sentrymgt.Com Association, Phone Number (517) 545-3900
- Lakeshore Pointe Subdivision
- Swim Association
- Property is near a ravine
Recreation
- Water Sports
Map
Home Values in the Area
Average Home Value in this Area
Property History
| Date | Event | Price | List to Sale | Price per Sq Ft |
|---|---|---|---|---|
| 11/25/2025 11/25/25 | For Sale | $469,900 | -- | $223 / Sq Ft |
Source: Realcomp
MLS Number: 20251053473
- 2700 Court Ln N
- 928 Westwind Shore Dr
- 3020 Brookline
- 3224 Waverly Woods Ln
- 330 Harvard Dr
- VACANT LOT Thompson Shore Dr
- Vac Harvard Dr
- 275 Harvard Dr
- 840 Eager Rd
- 1088 River Line Dr Unit 324
- 1400 Oakcrest Rd
- 125 University Dr
- 2495 Moore Place
- 2607 E Grand River Ave
- 2160 E Grand River Ave
- 1633 Frech Ln
- 2756 Turning Leaf Dr
- 1570 Princewood Blvd
- 100 Lucy Rd
- 571 Cannonade Loop
- 2557 Hilltop Ln Unit 200
- 727-739 E Sibley St
- 430 E Clinton St Unit .2
- 1320 Ashebury Ln
- 522 Fleming St
- 2180 Hawthorne Dr
- 1744 Ella Ln
- 934 Hadden Ave
- 116 Jewett St
- 527 Greenwich Dr
- 3677-3998 Audrey Rae Ln
- 428 Greenwich Dr
- 4270 Sonata Dr Unit 102
- 525 W Highland Rd
- 307 Holly Hills Dr
- 1820 Molly Ln
- 607 Byron Rd
- 4100 Wheaton Place
- 1600 Town Commons Dr
- 88 Normandy Dr
