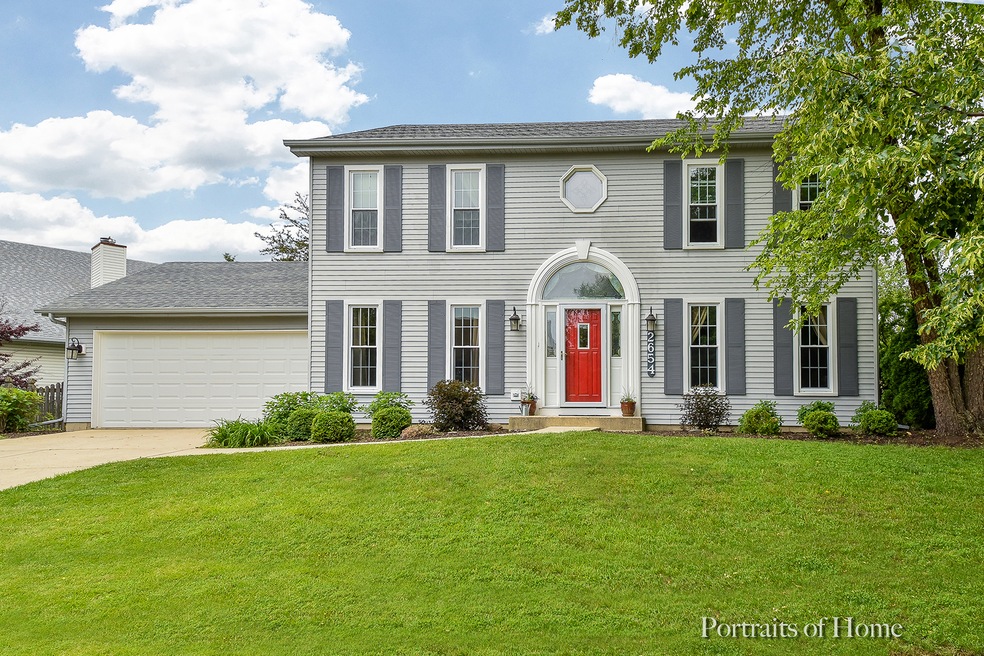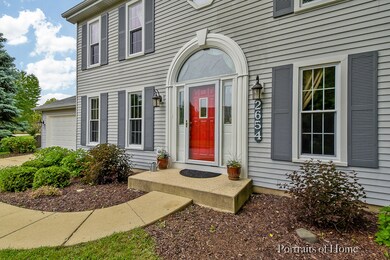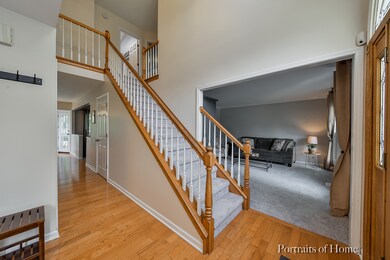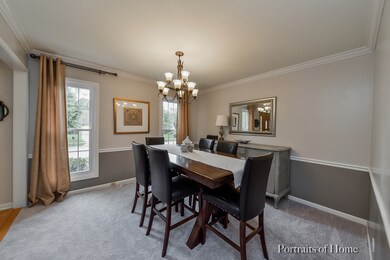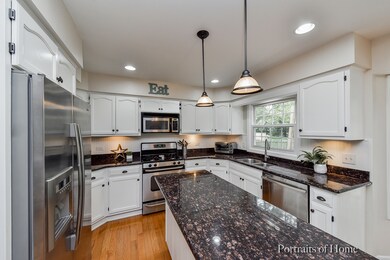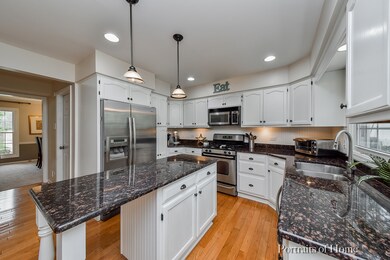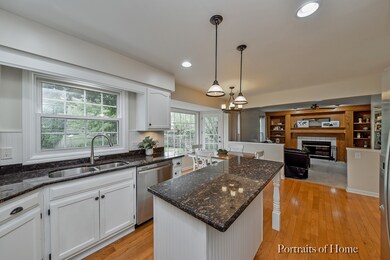
2654 Carriage Way Aurora, IL 60504
Waubonsie NeighborhoodHighlights
- Recreation Room
- Vaulted Ceiling
- Wood Flooring
- Steck Elementary School Rated A
- Traditional Architecture
- Stainless Steel Appliances
About This Home
As of August 2019Perfect *10* Oakhurst home! Light, bright and airy, and located just steps from the Oakhurst Park, pool and clubhouse! Brand new carpet on 1st and 2nd floors, new flooring in master bath, fresh paint in many rooms. This home has the kitchen that everyone wants - White cabinets, stainless appliances, granite counters and hardwood flooring! Cozy family room with wonderful built ins flanking the gas start fireplace, and built in bar area! Check out the spacious master suite with soaring vaulted ceiling, jacuzzi tub, separate shower, double bowl sink and skylight! Excellent bedroom sizes and closet space. Upper hall bath features double bowl sinks and skylight! Incredible full finished basement, with plenty of storage space and 4th bedroom/den/office! Summer is finally here, enjoy the shady fenced yard with the perfect paver patio, ready for entertaining. All this plus excellent #204 schools & a pool/clubhouse community. Roof/HVAC/Window all replaced in last 10 yrs. Welcome Home!!!
Last Agent to Sell the Property
Keller Williams Infinity License #475137483 Listed on: 06/21/2019

Home Details
Home Type
- Single Family
Est. Annual Taxes
- $10,007
Year Built
- 1989
Lot Details
- Fenced Yard
HOA Fees
- $25 per month
Parking
- Attached Garage
- Garage Transmitter
- Garage Door Opener
- Driveway
- Parking Included in Price
- Garage Is Owned
Home Design
- Traditional Architecture
- Asphalt Shingled Roof
- Vinyl Siding
Interior Spaces
- Primary Bathroom is a Full Bathroom
- Vaulted Ceiling
- Skylights
- Recreation Room
- Wood Flooring
- Finished Basement
- Basement Fills Entire Space Under The House
Kitchen
- Breakfast Bar
- Oven or Range
- <<microwave>>
- Dishwasher
- Stainless Steel Appliances
- Kitchen Island
- Disposal
Laundry
- Laundry on main level
- Dryer
- Washer
Utilities
- Forced Air Heating and Cooling System
- Heating System Uses Gas
Listing and Financial Details
- Homeowner Tax Exemptions
- $1,000 Seller Concession
Ownership History
Purchase Details
Home Financials for this Owner
Home Financials are based on the most recent Mortgage that was taken out on this home.Purchase Details
Home Financials for this Owner
Home Financials are based on the most recent Mortgage that was taken out on this home.Purchase Details
Home Financials for this Owner
Home Financials are based on the most recent Mortgage that was taken out on this home.Purchase Details
Home Financials for this Owner
Home Financials are based on the most recent Mortgage that was taken out on this home.Purchase Details
Home Financials for this Owner
Home Financials are based on the most recent Mortgage that was taken out on this home.Purchase Details
Home Financials for this Owner
Home Financials are based on the most recent Mortgage that was taken out on this home.Purchase Details
Home Financials for this Owner
Home Financials are based on the most recent Mortgage that was taken out on this home.Similar Homes in Aurora, IL
Home Values in the Area
Average Home Value in this Area
Purchase History
| Date | Type | Sale Price | Title Company |
|---|---|---|---|
| Warranty Deed | $325,000 | Citywide Title Corporation | |
| Warranty Deed | -- | North American Title Company | |
| Warranty Deed | $305,000 | Heritage Title Company | |
| Warranty Deed | $304,000 | Multiple | |
| Warranty Deed | $253,500 | Chicago Title Insurance Co | |
| Warranty Deed | $205,000 | Attorneys Title Guaranty Fun | |
| Warranty Deed | $196,000 | First American Title Insuran |
Mortgage History
| Date | Status | Loan Amount | Loan Type |
|---|---|---|---|
| Open | $308,750 | New Conventional | |
| Previous Owner | $248,000 | New Conventional | |
| Previous Owner | $275,233 | FHA | |
| Previous Owner | $279,303 | FHA | |
| Previous Owner | $192,000 | New Conventional | |
| Previous Owner | $203,000 | Unknown | |
| Previous Owner | $75,000 | Stand Alone Second | |
| Previous Owner | $215,000 | New Conventional | |
| Previous Owner | $197,000 | New Conventional | |
| Previous Owner | $200,000 | No Value Available | |
| Previous Owner | $194,700 | No Value Available | |
| Previous Owner | $156,600 | No Value Available |
Property History
| Date | Event | Price | Change | Sq Ft Price |
|---|---|---|---|---|
| 08/19/2019 08/19/19 | Sold | $325,000 | -1.5% | $140 / Sq Ft |
| 06/29/2019 06/29/19 | Pending | -- | -- | -- |
| 06/21/2019 06/21/19 | For Sale | $330,000 | +8.2% | $142 / Sq Ft |
| 01/31/2014 01/31/14 | Sold | $305,000 | -5.8% | $131 / Sq Ft |
| 01/17/2014 01/17/14 | Pending | -- | -- | -- |
| 01/05/2014 01/05/14 | For Sale | $323,650 | -- | $139 / Sq Ft |
Tax History Compared to Growth
Tax History
| Year | Tax Paid | Tax Assessment Tax Assessment Total Assessment is a certain percentage of the fair market value that is determined by local assessors to be the total taxable value of land and additions on the property. | Land | Improvement |
|---|---|---|---|---|
| 2023 | $10,007 | $131,130 | $34,490 | $96,640 |
| 2022 | $9,744 | $122,200 | $31,880 | $90,320 |
| 2021 | $9,488 | $117,840 | $30,740 | $87,100 |
| 2020 | $9,604 | $117,840 | $30,740 | $87,100 |
| 2019 | $9,267 | $112,080 | $29,240 | $82,840 |
| 2018 | $9,475 | $113,270 | $29,310 | $83,960 |
| 2017 | $9,319 | $109,430 | $28,320 | $81,110 |
| 2016 | $9,156 | $105,020 | $27,180 | $77,840 |
| 2015 | $9,066 | $99,720 | $25,810 | $73,910 |
| 2014 | $9,527 | $101,620 | $26,100 | $75,520 |
| 2013 | $9,428 | $102,320 | $26,280 | $76,040 |
Agents Affiliated with this Home
-
Jennifer Drohan

Seller's Agent in 2019
Jennifer Drohan
Keller Williams Infinity
(630) 292-2696
63 in this area
214 Total Sales
-
Pedro Porcayo

Buyer's Agent in 2019
Pedro Porcayo
Porcayo & Associates Realty
(630) 673-2486
239 Total Sales
-
Linda Price

Seller's Agent in 2014
Linda Price
RE/MAX
(630) 240-3200
60 Total Sales
-
S
Buyer's Agent in 2014
Sue Vidmar
Berkshire Hathaway HomeServices Elite Realtors
Map
Source: Midwest Real Estate Data (MRED)
MLS Number: MRD10426288
APN: 07-30-212-024
- 78 Breckenridge Dr
- 2551 Doncaster Dr
- 2565 Thornley Ct
- 321 Breckenridge Dr
- 324 Aspen Ln
- 341 Breckenridge Dr
- 227 Vaughn Rd
- 32w396 Forest Dr
- 3100 Compton Rd
- 2820 Shelly Ln
- 2433 Stoughton Cir Unit 351004
- 485 Mayfield Ln
- 2834 Shelly Ln Unit 25
- 2221 Beaumont Ct
- 3125 Anton Dr Unit 162
- 3087 Clifton Ct
- 390 Jamestown Ct Unit 201G
- 2237 Stoughton Dr Unit 1303D
- 182 Hidden Pond Cir
- 3252 Anton Dr Unit 126
