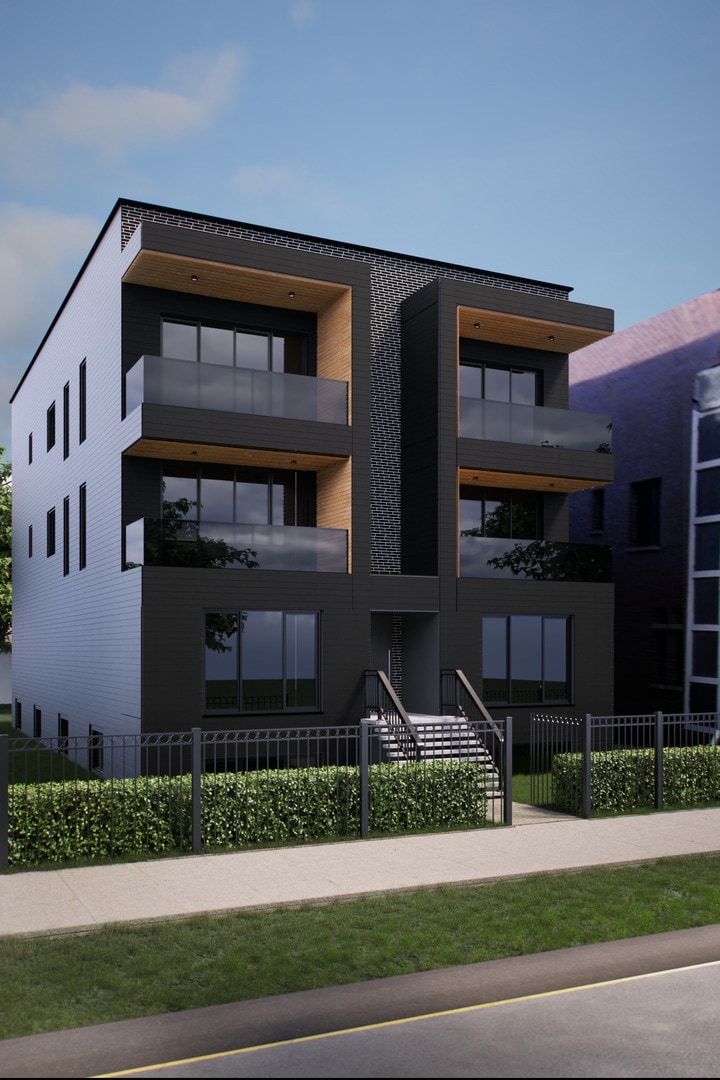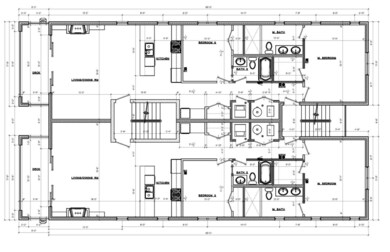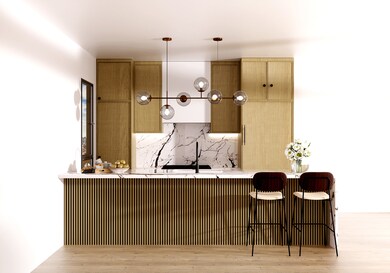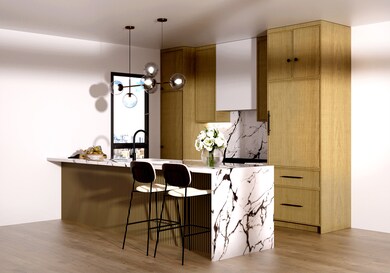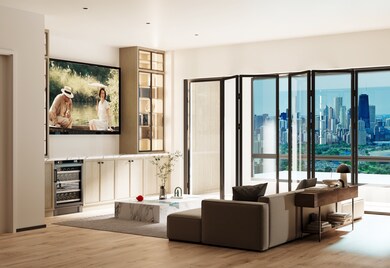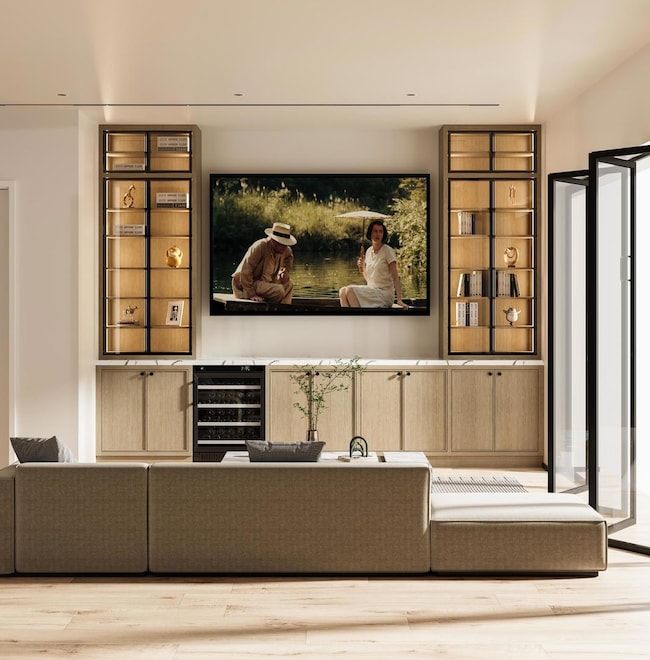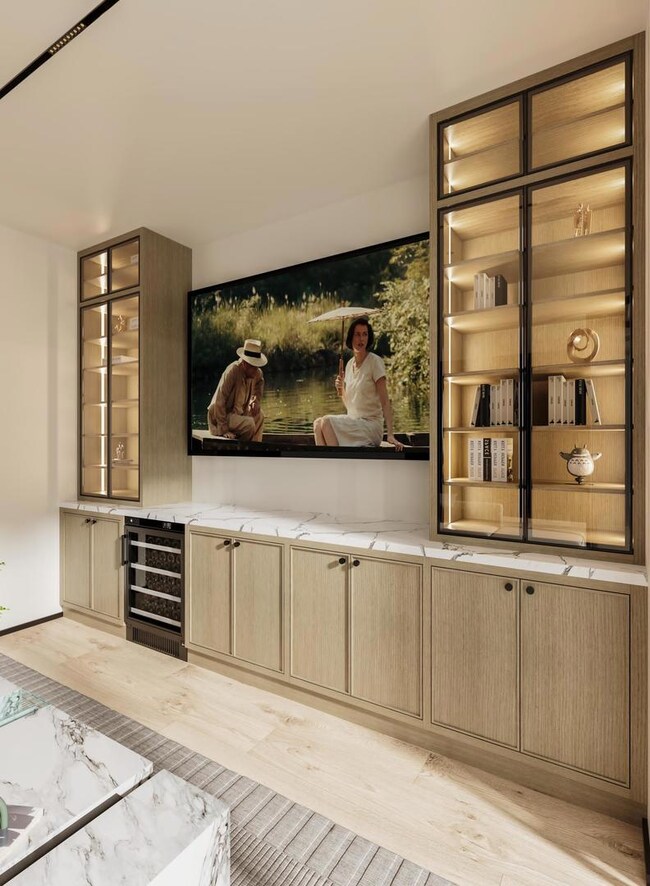
2654 N Greenview Ave Unit 2S Chicago, IL 60614
West DePaul NeighborhoodEstimated payment $5,442/month
Highlights
- New Construction
- Open Floorplan
- End Unit
- Mayer Elementary School Rated A-
- Wood Flooring
- 3-minute walk to Clover Park
About This Home
Luxury New Development - with prices starting at 775k and going to 1.35 - Brand new construction in amazing Lincoln Park location - 1/2 block off Wrightwood Park (pool, basketball, kids park, volleyball, baseball, and running track), surrounded by 3mil+ homes, 2 blocks from Blue Ribbon winning Prescot School, 2 blocks from Southport corridor and easy access to 90/94 and the brown line. This is a 6-unit building with (4) 2 bed/2 baths (1300+ square feet) and (2) 4 bedroom duplexes (2600+ square feet) with premium finishes, 'Nano' doors to private outdoor spaces, garage decks, private penthouse decks, hardwood floors thru out, amazing entertainment built-ins, 10 ft ceilings, radiant heat in lower levels, garage parking and top-level appliances. Delivery end of April 2025. Homes are almost complete and walkable. North side penthouse @ 899k is available and duplex downs starting at 1.3 - see last pics on MLS for those floor plans and pictures of the duplex down kitchen and bath
Listing Agent
Jameson Sotheby's Int'l Realty License #471009697 Listed on: 03/18/2025

Property Details
Home Type
- Condominium
Est. Annual Taxes
- $9,487
Year Built
- Built in 2025 | New Construction
HOA Fees
- $138 Monthly HOA Fees
Parking
- 1 Car Detached Garage
- Garage ceiling height seven feet or more
- Garage Door Opener
- Parking Included in Price
Home Design
- Asphalt Roof
- Concrete Perimeter Foundation
Interior Spaces
- 1,300 Sq Ft Home
- 3-Story Property
- Open Floorplan
- Built-In Features
- Dry Bar
- Ceiling height of 10 feet or more
- Living Room
- Dining Room
- Lower Floor Utility Room
- Wood Flooring
Kitchen
- Gas Cooktop
- Range Hood
- Microwave
- High End Refrigerator
- Dishwasher
- Wine Refrigerator
- Stainless Steel Appliances
- Disposal
Bedrooms and Bathrooms
- 2 Bedrooms
- 2 Potential Bedrooms
- Walk-In Closet
- 2 Full Bathrooms
- Dual Sinks
- Steam Shower
- Garden Bath
- Separate Shower
Laundry
- Laundry Room
- Laundry on main level
- Dryer
- Washer
Home Security
- Intercom
- Door Monitored By TV
Outdoor Features
- Balcony
- Patio
- Fire Pit
Schools
- Prescott Elementary School
- Lincoln Park High School
Utilities
- Forced Air Heating and Cooling System
- Heating System Uses Natural Gas
- 100 Amp Service
- Lake Michigan Water
- Cable TV Available
Additional Features
- Halls are 42 inches wide
- End Unit
Community Details
Overview
- Association fees include water, insurance, exterior maintenance, lawn care, scavenger, snow removal
- 6 Units
- Association Phone (312) 312-0000
Pet Policy
- Dogs and Cats Allowed
Security
- Storm Screens
Map
Home Values in the Area
Average Home Value in this Area
Property History
| Date | Event | Price | Change | Sq Ft Price |
|---|---|---|---|---|
| 03/18/2025 03/18/25 | Pending | -- | -- | -- |
| 03/18/2025 03/18/25 | For Sale | $810,000 | -- | $623 / Sq Ft |
Similar Homes in Chicago, IL
Source: Midwest Real Estate Data (MRED)
MLS Number: 12315173
- 2654 N Greenview Ave Unit 1S
- 2654 N Greenview Ave Unit 1N
- 2654 N Greenview Ave Unit 3N
- 2654 N Greenview Ave Unit 2N
- 2303 N Bosworth Ave Unit 3A
- 2303 N Bosworth Ave Unit PH
- 1701 W Webster Ave Unit 512
- 1701 W Webster Ave Unit 611
- 1334 W Webster Ave Unit B
- 1359 W Fullerton Ave Unit 2E
- 2417 N Janssen Ave Unit C
- 2424 N Southport Ave Unit A
- 1312 W Webster Ave Unit 1W
- 1610 W Fullerton Ave Unit 404
- 2393 N Wayne Ave Unit 2393
- 2450 N Janssen Ave
- 1541 W Altgeld St
- 2215 N Lakewood Ave
- 2422 N Clybourn Ave
- 2443 N Marshfield Ave
