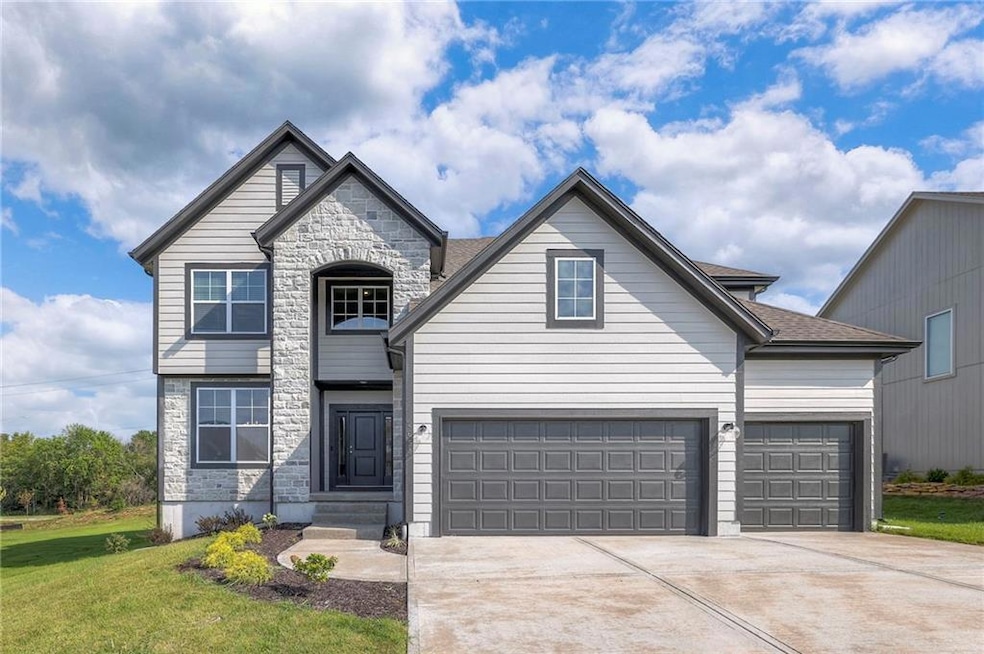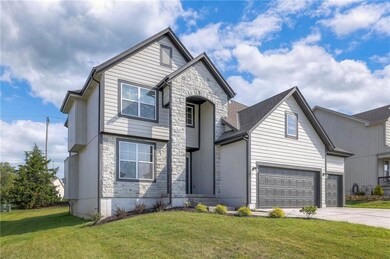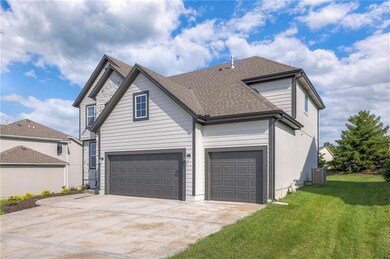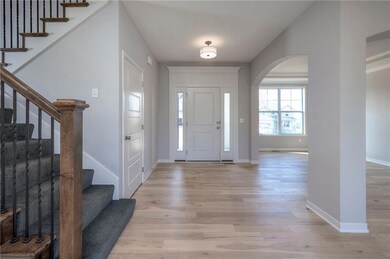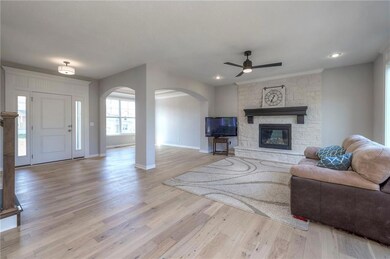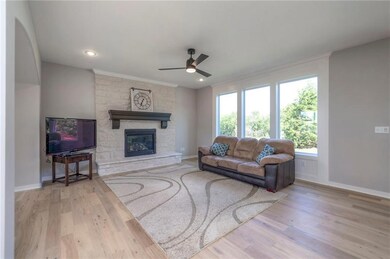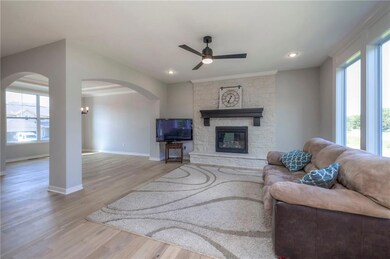
2654 W Dartmouth St Olathe, KS 66061
Highlights
- Custom Closet System
- Traditional Architecture
- Great Room with Fireplace
- Clearwater Creek Elementary School Rated A
- Wood Flooring
- Quartz Countertops
About This Home
As of May 2025Welcome to this beautifully designed 2024 Prieb Homes Levi I model, offering 5 bedrooms, 4 bathrooms, and upscale finishes throughout. This thoughtfully crafted home features light hardwood floors in the dining and great room, upgraded quartz countertops and quartz backsplash, and designer lighting and bathroom selections that elevate the entire space. The kitchen is a standout with white cabinetry, a spacious island, and a walk-in pantry, perfect for both cooking and entertaining. The main level offers a convenient bedroom and full bathroom, ideal for guests or a home office. Upstairs, you’ll find 4 additional bedrooms and 3 full bathrooms, including a luxurious primary suite with a spa-like bath featuring dual vanities, a separate tub and shower, and a massive walk-in closet. Additional highlights include a drop zone at the garage entry for ultimate organization. A covered patio for outdoor entertaining. Located in the sought-after Prairie Farms community, this home is just minutes from Olathe Lake and Olathe West High School. Don’t miss your chance to own this incredible new build—schedule your tour today!
Last Agent to Sell the Property
Real Broker, LLC Brokerage Phone: 816-656-6613 Listed on: 02/28/2025

Home Details
Home Type
- Single Family
Est. Annual Taxes
- $7,609
Year Built
- Built in 2024
HOA Fees
- $50 Monthly HOA Fees
Parking
- 3 Car Attached Garage
- Front Facing Garage
Home Design
- Traditional Architecture
- Frame Construction
- Composition Roof
- Lap Siding
Interior Spaces
- 2,567 Sq Ft Home
- 2-Story Property
- Ceiling Fan
- Gas Fireplace
- Great Room with Fireplace
- Formal Dining Room
- Fire and Smoke Detector
- Laundry on upper level
Kitchen
- Breakfast Area or Nook
- Walk-In Pantry
- Built-In Electric Oven
- Dishwasher
- Kitchen Island
- Quartz Countertops
- Disposal
Flooring
- Wood
- Carpet
- Ceramic Tile
Bedrooms and Bathrooms
- 5 Bedrooms
- Custom Closet System
- Walk-In Closet
- 4 Full Bathrooms
Unfinished Basement
- Basement Fills Entire Space Under The House
- Sump Pump
Schools
- Clearwater Creek Elementary School
- Olathe West High School
Utilities
- Central Air
- Heating System Uses Natural Gas
Additional Features
- Playground
- 8,841 Sq Ft Lot
- City Lot
Listing and Financial Details
- Assessor Parcel Number DP59130000-0332
- $0 special tax assessment
Community Details
Overview
- Prairie Farms Association
- Prairie Farms Subdivision, Levi I Floorplan
Recreation
- Community Pool
- Trails
Ownership History
Purchase Details
Home Financials for this Owner
Home Financials are based on the most recent Mortgage that was taken out on this home.Purchase Details
Home Financials for this Owner
Home Financials are based on the most recent Mortgage that was taken out on this home.Purchase Details
Home Financials for this Owner
Home Financials are based on the most recent Mortgage that was taken out on this home.Similar Homes in Olathe, KS
Home Values in the Area
Average Home Value in this Area
Purchase History
| Date | Type | Sale Price | Title Company |
|---|---|---|---|
| Warranty Deed | -- | Platinum Title | |
| Warranty Deed | -- | Platinum Title | |
| Warranty Deed | -- | Alpha Title | |
| Warranty Deed | -- | Alpha Title |
Mortgage History
| Date | Status | Loan Amount | Loan Type |
|---|---|---|---|
| Open | $467,500 | New Conventional | |
| Closed | $467,500 | New Conventional | |
| Previous Owner | $534,898 | New Conventional | |
| Previous Owner | $437,636 | New Conventional |
Property History
| Date | Event | Price | Change | Sq Ft Price |
|---|---|---|---|---|
| 05/29/2025 05/29/25 | Sold | -- | -- | -- |
| 04/10/2025 04/10/25 | Pending | -- | -- | -- |
| 04/04/2025 04/04/25 | Price Changed | $560,000 | -0.9% | $218 / Sq Ft |
| 02/28/2025 02/28/25 | For Sale | $565,000 | +1.8% | $220 / Sq Ft |
| 06/27/2024 06/27/24 | Sold | -- | -- | -- |
| 03/17/2024 03/17/24 | Pending | -- | -- | -- |
| 01/06/2024 01/06/24 | For Sale | $554,950 | -- | $216 / Sq Ft |
Tax History Compared to Growth
Tax History
| Year | Tax Paid | Tax Assessment Tax Assessment Total Assessment is a certain percentage of the fair market value that is determined by local assessors to be the total taxable value of land and additions on the property. | Land | Improvement |
|---|---|---|---|---|
| 2024 | $2,854 | $25,991 | $11,466 | $14,525 |
| 2023 | $1,167 | $9,974 | $9,974 | $0 |
| 2022 | $764 | $6,346 | $6,346 | $0 |
| 2021 | $137 | $1,096 | $1,096 | $0 |
Agents Affiliated with this Home
-
AudraH Team
A
Seller's Agent in 2025
AudraH Team
Real Broker, LLC
(816) 656-6613
4 in this area
241 Total Sales
-
Tonya Sorrels

Seller Co-Listing Agent in 2025
Tonya Sorrels
Real Broker, LLC
(913) 523-6959
7 in this area
28 Total Sales
-
Marcia Merritt

Buyer's Agent in 2025
Marcia Merritt
BHG Kansas City Homes
(913) 568-3685
12 in this area
80 Total Sales
-
Marti Prieb Lilja

Seller's Agent in 2024
Marti Prieb Lilja
Keller Williams Realty Partners Inc.
(913) 780-3399
286 in this area
518 Total Sales
Map
Source: Heartland MLS
MLS Number: 2532721
APN: DP59130000-0332
- 2682 W Park St
- 2696 W Park St
- 2433 W Post Oak Rd
- 2749 W Dartmouth St
- 2829 W Dartmouth St
- 309 N Pinon St
- 2314 W Sage Cir
- 2271 W Loula St
- 2988 W Sitka Dr
- 324 N Persimmon Dr
- 2761 W Elm St
- 2941 W Sitka Dr
- 2577 W Elm St
- 515 N Mesquite St
- 2341 W Fredrickson Dr
- 2830 W Wabash St
- 2850 W Wabash St
- 2870 W Wabash St
- 311 S Overlook St
- 360 S Overlook St
