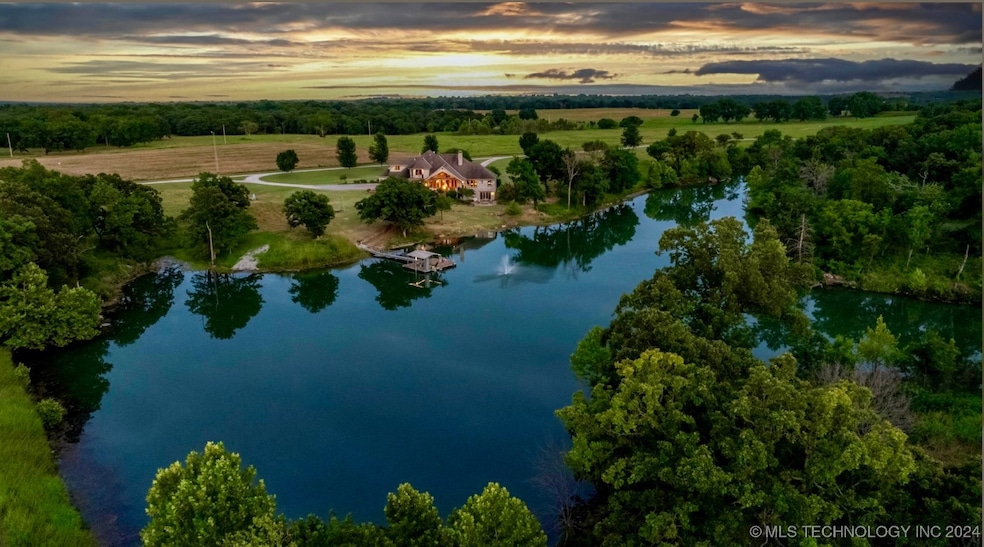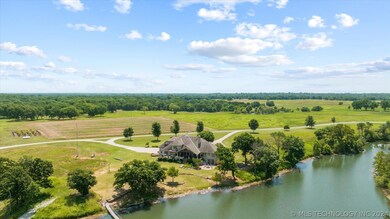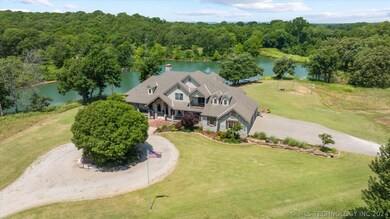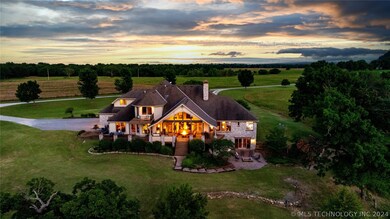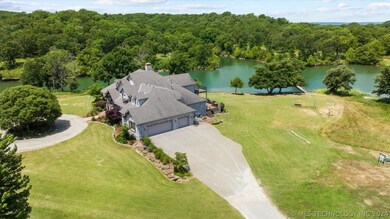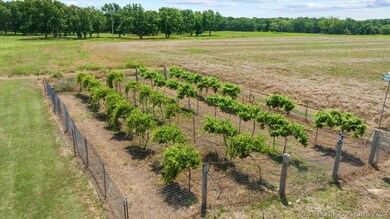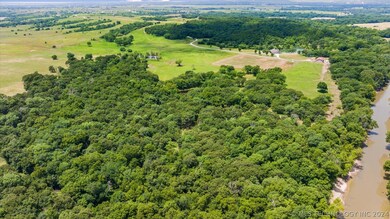26549 N 3980 Way Ochelata, OK 74051
Highlights
- Barn
- Safe Room
- 173.63 Acre Lot
- Horses Allowed On Property
- RV Access or Parking
- Mature Trees
About This Home
As of February 2025Secluded paradise on 173 acres with 5 stocked ponds including approximate 4 ac. pond with boat dock & swim deck. Pontoon boat negotiable. A scenic winding drive over the beautiful hillside to this thoughtfully designed custom home. Grand living area with floor to ceiling stone fireplace, vaulted ceilings & wall of windows that allow the natural light to stream in. Gourmet kitchen with hickory cabinets. Granite countertops, butcher block built-in & spacious pantry with pull out drawers. Top of the line appliances including a custom paneled refrigerator. Full bar with wine fridge, ice maker, mini fridge, wine storage & sink. Two large dining areas plus breakfast bar & wet bar seating. Australian cypress wood floors and Anderson windows throughout. 4 bedrooms each with a private full bath. Primary bedroom on main level boasts a walk in closet with center island. Luxury primary bath with Jacuzzi tub, separate shower with steam system and double vanity. Dedicated office with custom built ins & adjacent half bath. Guest suite on main level with a private bath & balcony. Game room on the second level has a wall of storage Mudroom plus separate laundry room, each with a sink & storage! Walk out basement with living area & storm shelter. Security system. Sprinkler system pulls water from the pond with new motor to care for the extensive landscaping with beautiful stone accents. Innovative bug spray system around the exterior of home with 83 sprayers. Covered composite deck with vaulted ceiling & Alfresco grill & sink. 42X80 Morton includes 61.5x42 workshop & work room/office plus an expansive loft storage area & apartment is 42x18.5, approximately 777 sqft with large living area, fully equipped kitchen with breakfast bar seating & a full bath with shower. HVAC plus separate septic. All apartment furnishings can remain. Conveniently located one mile east of Hwy 75, only 30 miles north of Tulsa, 10 mi. S of Bartlesville. New roof to be installed prior to closing.
Home Details
Home Type
- Single Family
Est. Annual Taxes
- $5,581
Year Built
- Built in 2006
Lot Details
- 173.63 Acre Lot
- Creek or Stream
- Southeast Facing Home
- Property is Fully Fenced
- Electric Fence
- Lot Has A Rolling Slope
- Mature Trees
- Wooded Lot
- Additional Parcels
Parking
- 3 Car Attached Garage
- Parking Storage or Cabinetry
- Workshop in Garage
- Side Facing Garage
- Circular Driveway
- RV Access or Parking
Home Design
- Ranch Style House
- Wood Frame Construction
- Fiberglass Roof
- HardiePlank Type
- Asphalt
- Stone
Interior Spaces
- 5,433 Sq Ft Home
- Wet Bar
- Wired For Data
- Vaulted Ceiling
- Ceiling Fan
- Wood Burning Fireplace
- Fireplace With Glass Doors
- Vinyl Clad Windows
- Insulated Windows
- Casement Windows
- Insulated Doors
- Washer and Electric Dryer Hookup
Kitchen
- Electric Oven
- Gas Range
- Microwave
- Ice Maker
- Dishwasher
- Wine Refrigerator
- Granite Countertops
- Butcher Block Countertops
- Trash Compactor
- Disposal
Flooring
- Wood
- Carpet
- Tile
- Vinyl Plank
Bedrooms and Bathrooms
- 4 Bedrooms
- Pullman Style Bathroom
Finished Basement
- Partial Basement
- Crawl Space
Home Security
- Safe Room
- Security System Owned
- Fire and Smoke Detector
Eco-Friendly Details
- Energy-Efficient Windows
- Energy-Efficient Insulation
- Energy-Efficient Doors
Outdoor Features
- Spring on Lot
- Balcony
- Deck
- Covered patio or porch
- Rain Gutters
Schools
- Caney Valley Elementary And Middle School
- Caney Valley High School
Farming
- Barn
- Farm
Horse Facilities and Amenities
- Horses Allowed On Property
Utilities
- Zoned Heating and Cooling
- Multiple Heating Units
- Programmable Thermostat
- Power Generator
- Propane
- Gas Water Heater
- Aerobic Septic System
- High Speed Internet
- Phone Available
Community Details
- No Home Owners Association
- Rural Residential Subdivision
Ownership History
Purchase Details
Purchase Details
Map
Home Values in the Area
Average Home Value in this Area
Purchase History
| Date | Type | Sale Price | Title Company |
|---|---|---|---|
| Warranty Deed | -- | -- | |
| Warranty Deed | $292,000 | -- |
Property History
| Date | Event | Price | Change | Sq Ft Price |
|---|---|---|---|---|
| 02/25/2025 02/25/25 | Sold | $2,700,000 | -5.3% | $497 / Sq Ft |
| 01/27/2025 01/27/25 | Pending | -- | -- | -- |
| 11/14/2024 11/14/24 | Price Changed | $2,850,000 | -3.4% | $525 / Sq Ft |
| 10/02/2024 10/02/24 | Price Changed | $2,950,000 | -90.0% | $543 / Sq Ft |
| 10/01/2024 10/01/24 | Price Changed | $29,500,000 | +851.6% | $5,430 / Sq Ft |
| 08/07/2024 08/07/24 | Price Changed | $3,100,000 | -6.1% | $571 / Sq Ft |
| 06/28/2024 06/28/24 | For Sale | $3,300,000 | 0.0% | $607 / Sq Ft |
| 06/24/2024 06/24/24 | Price Changed | $3,300,000 | -- | $607 / Sq Ft |
Tax History
| Year | Tax Paid | Tax Assessment Tax Assessment Total Assessment is a certain percentage of the fair market value that is determined by local assessors to be the total taxable value of land and additions on the property. | Land | Improvement |
|---|---|---|---|---|
| 2024 | $5,662 | $61,143 | $622 | $60,521 |
| 2023 | $5,662 | $59,363 | $546 | $58,817 |
| 2022 | $5,509 | $59,363 | $546 | $58,817 |
| 2021 | $5,513 | $59,363 | $546 | $58,817 |
| 2020 | $5,681 | $59,363 | $546 | $58,817 |
| 2019 | $5,731 | $59,363 | $546 | $58,817 |
| 2018 | $5,810 | $59,454 | $546 | $58,908 |
| 2017 | $5,759 | $59,454 | $546 | $58,908 |
| 2016 | $5,960 | $59,454 | $546 | $58,908 |
| 2015 | $5,716 | $59,454 | $546 | $58,908 |
| 2014 | $5,856 | $59,454 | $546 | $58,908 |
Source: MLS Technology
MLS Number: 2420766
APN: 0057353
- 28002 U S 75
- 396271 W 2900 Rd
- 26755 N 3980 Way
- 0 W 2700 Rd Unit 2517901
- 0 W 2700 Rd Unit 2517899
- 0 W 2700 Rd Unit 2517898
- 0 W 2700 Rd Unit 2517897
- 0 W 2700 Rd Unit 2514469
- 397790 W 2700 Rd
- 394208 W 2800 Rd
- 0 N 3943 Rd
- 28460 N 3943 Rd
- 14 2700
- 15 2700
- 395760 W 3020 Dr
- 30479 N 3994 Dr
- 23 N 3994 Dr
- 22 N 3994 Dr
- 13 N 3994 Dr
- 11 N 3994 Dr
