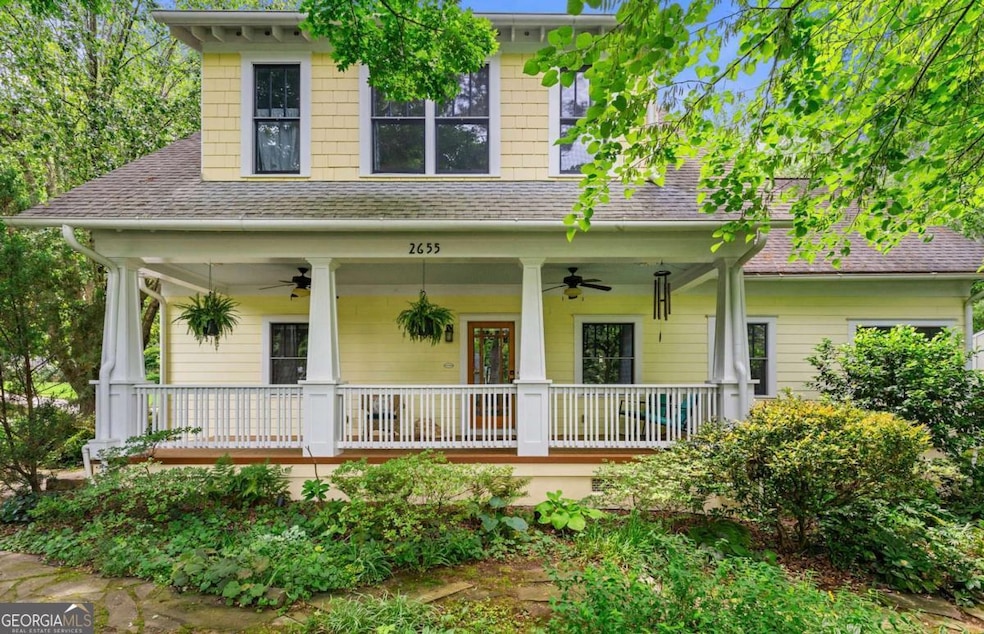Tucked into the serene and beloved Midway Woods community in Decatur, this spacious 4-bedroom, 3-bath home offers the perfect blend of modern comfort, thoughtful design, and lush outdoor beauty all without the high City of Decatur taxes but just as close to everything you love. Step inside to find two bedrooms on each level plus an extra space on the main for a bright home office and a versatile flex space atop the stairs with a skylight perfect for a reading nook or second office. Natural light floods the home, enhancing the warmth of the hardwood floors, while the heart of the home is a chef's kitchen with 11.5 vaulted ceilings, abundant stone countertops, stainless steel appliances, generous cabinetry, pantry, breakfast bar, and a cozy breakfast area. The kitchen flows easily to the dining and living areas, as well as the awesome back deck making this home ideal for entertaining and everyday living. The oversized primary suite features a large walk-in closet with extra built-in storage, dual vanities, a glass walk-in shower, and a conveniently placed laundry closet with room for shelving. You will absolutely love all the storage in this upper level. Outside, the 13,000+ sq ft lot is beautifully landscaped with meandering garden pathways and a rare, eco-friendly rainwater system which includes three 2,500 lb rainwater tanks and a 1,500 lb underground rainwater pillow. Crawl space was encapsulated in 2025 and comes with 10-year warranty against mold for an extremely low annual fee of $75. There's off-street parking for 2+ vehicles, a lot of additional street parking, and a large storage shed tucked beside the driveway for all your extras. Enjoy a quick walk to Decatur's popular Legacy Park- home to many festivities. and then stroll through the quiet neighborhood which is just minutes from City of Decatur's year round festivals, top-rated dining, bars, local shops, parks, and more all with lower taxes but in the same unbeatable location!

