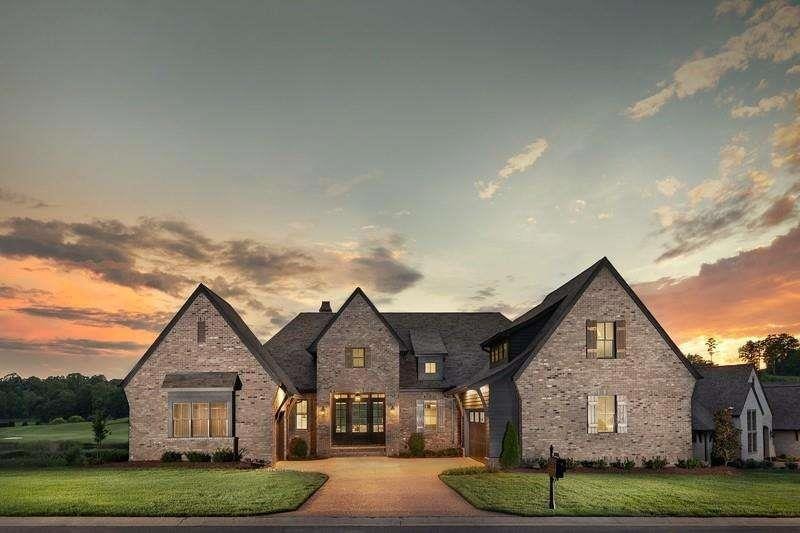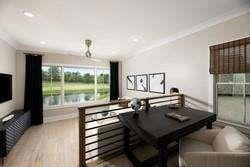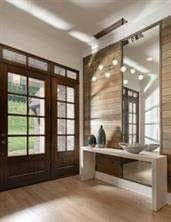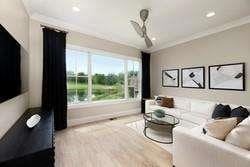2655 Club Dr Gainesville, GA 30506
Lake District NeighborhoodEstimated payment $10,609/month
Highlights
- On Golf Course
- 1.25 Acre Lot
- Vaulted Ceiling
- Open-Concept Dining Room
- Community Lake
- Ranch Style House
About This Home
Build Your Dream Home at Gainesville Country Club. Country charm meets modern refinement in the Viento, a stunning home designed to embrace its breathtaking surroundings. Endless Possibilities Co This is just one of hundreds of home designs available. We can customize plans to create the perfect home for you! Grand First Impressions Co A welcoming front porch leads to an open foyer with stunning sight lines through the great room to a serene rear porch. Spacious & Sophisticated Living Co Soaring ceilings, a gourmet kitchen, a wet bar with wine storage, and seamless indoor-outdoor flow make this home an entertainerCOs dream. Luxurious OwnerCOs Suite Co Vaulted ceilings, two walk-in closets, and a spa-inspired bath with a statement tub offer the ultimate retreat. Exclusive Golf & Lake Community Co Enjoy the best of country club living with scenic golf course views and lake access. This Cto-be-builtC home is just the beginning. With hundreds of designs to choose from and the ability to customize plans to fit your lifestyle, we can bring your vision to life. LetCOs design your dream home today! Contact us to explore the possibilities.
Home Details
Home Type
- Single Family
Est. Annual Taxes
- $2,006
Year Built
- Built in 2025
Lot Details
- 1.25 Acre Lot
- On Golf Course
Parking
- 3 Car Garage
- Assigned Parking
Home Design
- Home to be built
- Ranch Style House
- Traditional Architecture
- Brick Exterior Construction
- Slab Foundation
- Composition Roof
Interior Spaces
- 3,199 Sq Ft Home
- Roommate Plan
- Wet Bar
- Bookcases
- Beamed Ceilings
- Vaulted Ceiling
- Ceiling Fan
- 2 Fireplaces
- Double Pane Windows
- Insulated Windows
- Entrance Foyer
- Open-Concept Dining Room
- Breakfast Room
- Golf Course Views
- Fire and Smoke Detector
- Laundry Room
- Attic
Kitchen
- Breakfast Bar
- Walk-In Pantry
- Dishwasher
- Kitchen Island
Flooring
- Wood
- Ceramic Tile
Bedrooms and Bathrooms
- 3 Main Level Bedrooms
- Walk-In Closet
- 3 Full Bathrooms
Eco-Friendly Details
- Energy-Efficient Windows
Outdoor Features
- Outdoor Fireplace
- Outdoor Gas Grill
- Front Porch
Schools
- Enota Multiple Intelligences Academy Elementary School
- Gainesville East Middle School
- Gainesville High School
Utilities
- Central Heating and Cooling System
- 220 Volts
- Septic Tank
- Phone Available
- Cable TV Available
Listing and Financial Details
- Home warranty included in the sale of the property
Community Details
Overview
- Chattahoochee Country Club Subdivision
- Community Lake
Recreation
- Golf Course Community
Map
Home Values in the Area
Average Home Value in this Area
Tax History
| Year | Tax Paid | Tax Assessment Tax Assessment Total Assessment is a certain percentage of the fair market value that is determined by local assessors to be the total taxable value of land and additions on the property. | Land | Improvement |
|---|---|---|---|---|
| 2024 | $2,006 | $70,040 | $70,040 | $0 |
| 2023 | $1,601 | $54,560 | $54,560 | $0 |
| 2022 | $1,164 | $71,680 | $71,680 | $0 |
| 2021 | $491 | $30,240 | $30,240 | $0 |
| 2020 | $164 | $30,240 | $30,240 | $0 |
| 2019 | $388 | $23,880 | $23,880 | $0 |
| 2018 | $0 | $22,640 | $22,640 | $0 |
| 2017 | $0 | $22,640 | $22,640 | $0 |
| 2016 | $0 | $22,640 | $22,640 | $0 |
| 2015 | -- | $22,640 | $22,640 | $0 |
| 2014 | -- | $22,640 | $22,640 | $0 |
Property History
| Date | Event | Price | List to Sale | Price per Sq Ft |
|---|---|---|---|---|
| 09/17/2025 09/17/25 | For Sale | $1,983,281 | -- | $620 / Sq Ft |
Purchase History
| Date | Type | Sale Price | Title Company |
|---|---|---|---|
| Warranty Deed | $350,000 | -- | |
| Warranty Deed | $250,000 | -- |
Source: First Multiple Listing Service (FMLS)
MLS Number: 7650973
APN: 01-00106-05-002
- 2419 Old Thompson Bridge Rd
- 2363 North Cliff Colony Dr NE
- 900 Mountaintop Ave Unit B1
- 900 Mountaintop Ave Unit B1 Balcony
- 900 Mountaintop Ave Unit A1
- 100 N Pointe Dr
- 3641 Cochran Rd
- 1885 Crystal Dr
- 2429 Thompson Mill Rd
- 4084 Hidden Hollow Dr Unit B
- 2223 Papp Dr
- 4138 Deer Springs Way
- 1425 Brandon Place
- 434 Christopher Dr
- 1701 Dawsonville Hwy
- 2506 Venture Cir
- 3871 Brookburn Park
- 394 Christopher Dr
- 4355 Oak Creek Dr
- 3831 Brookburn Park







