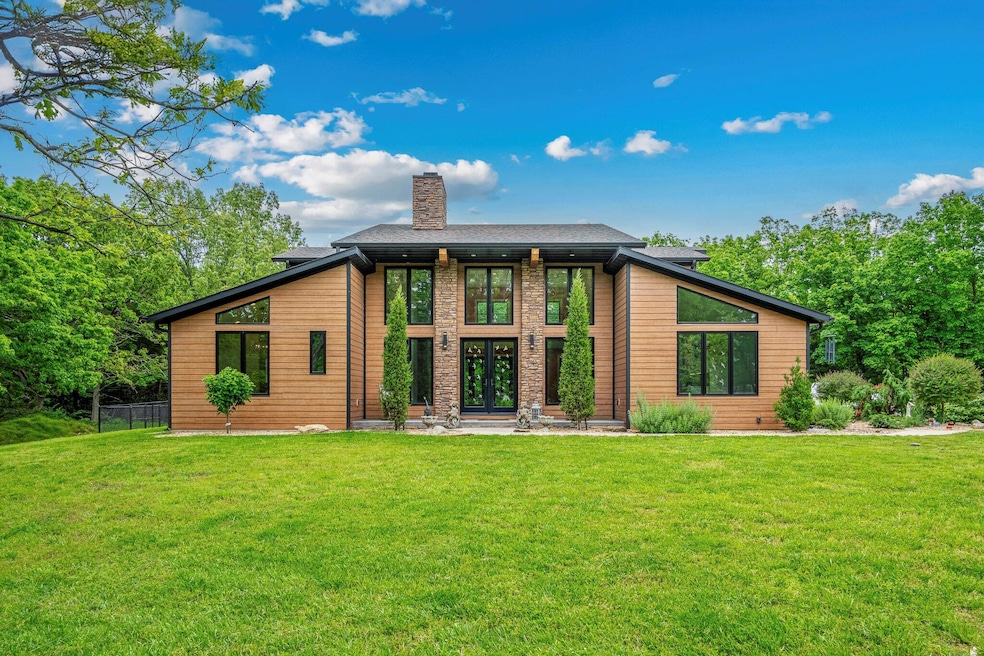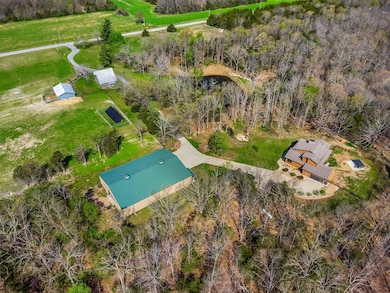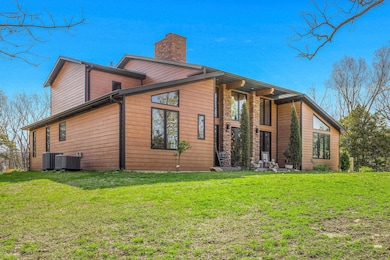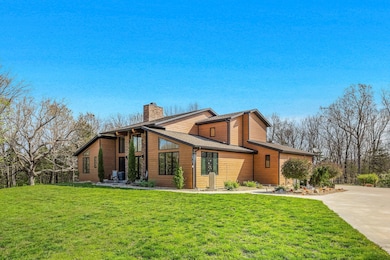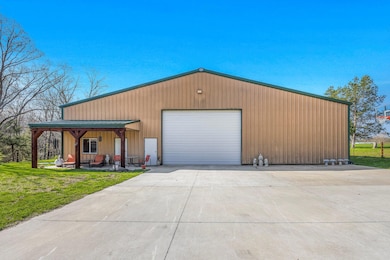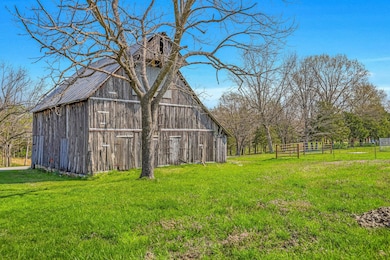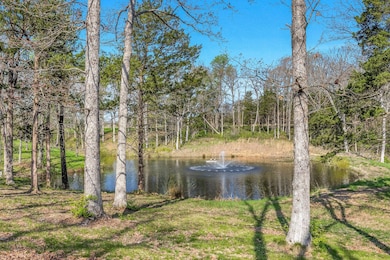Equestrians, Farmers, Nature Enthusiasts, Car Aficionados . . . This Property May Be THE ONE!Enjoy the EXCLUSIVE PRIVACY of this very special one of kind ''GATED'' 55 acres with a GORGEOUS 4500+ sq ft, 4 1/2 year old home in Greene County Missouri. Springfield address AND in the sought after FAIR GROVE SCHOOL DISTRICT. Located 25 minutes to major medical facilities, a wide variety of shopping and entertainment in Springfield, with close proximity to Table Rock Lake and Branson Entertainment, Stockton Lake, and Pomme de Terre Lake. 5 minutes to Fellows Lake for fishing, running, nature trails, biking and picnicking.This Beautiful 4.5 Year Old Custom Built Home hosts many very special attributes with space to LIVE LIFE. 20' ceiling in main first floor living area with wood burning fireplace and plenty of natural light. 4 en suite bedrooms, very open living design with a Chef's delight kitchen with Thermador appliances; I.e. double ovens, warming oven, 6 burner gas stove, microwave , oversized refrigerator and freezer. 10' granite waterfall island with reverse osmosis water filtration system.Mst Suite on 1st floor with gas burning fireplace and very large center walk in glassed shower. An open loft living design on 2nd fl with 2 en suite bedrooms. Private In-Law qtrs in the finished basement with bedroom, bath, and flex space. Additional living quarters in the 7200 Sq Ft Steel Pole Barn with 5 stalls, wash bay and small ''apartment'' with incredible space for animals, cars, work-shop, room for RVs with front and rear over-sized entry doors. Various trails throughout property for trail riding and nature walks. Fenced backyard with a new Michael Phelps Swim Spa.The 3 year old pond with a large, illuminated fountain is approximately 18' deep and is stocked with bass and bluegill.Never want for power with a large propane generator as well as 45 solar panels.COME AND ENJOY THIS RARE, ONE OF A KIND PARADISE!

