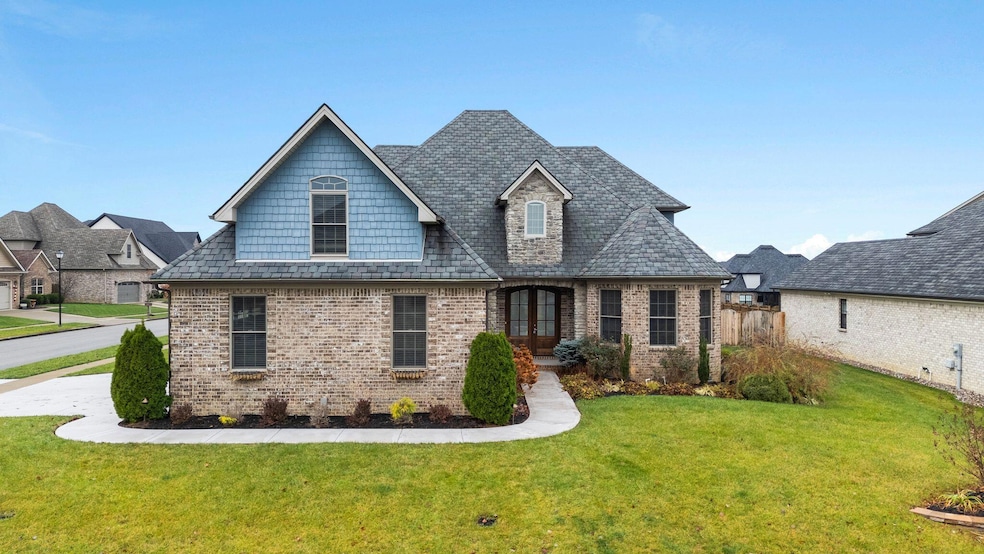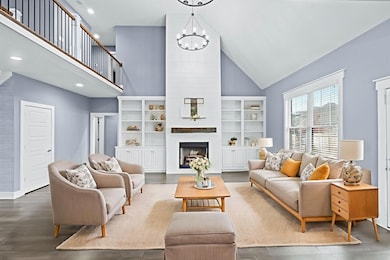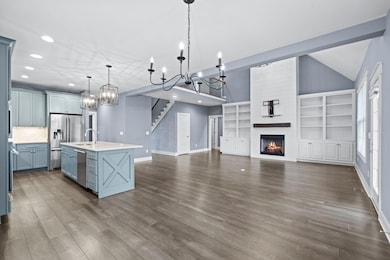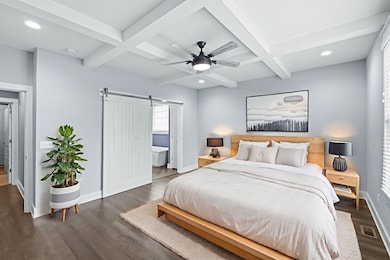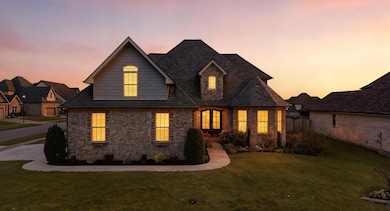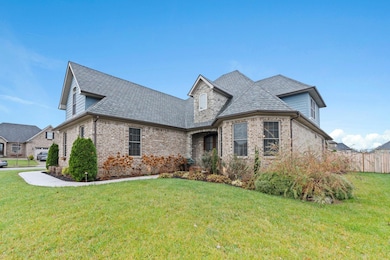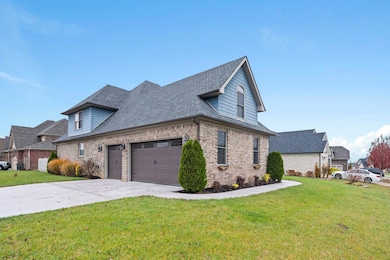2655 Lucca Place Lexington, KY 40509
Liberty Area NeighborhoodEstimated payment $4,886/month
Highlights
- Freestanding Bathtub
- Vaulted Ceiling
- Main Floor Primary Bedroom
- Frederick Douglass High School Rated A-
- Wood Flooring
- Neighborhood Views
About This Home
Experience luxury living in this stunning home in the beautiful Tuscany neighborhood. Perfectly positioned on a corner lot, this 2019 built property features a three car side entry garage with epoxy flooring and a convenient drop zone. Thoughtfully upgraded throughout, the home includes custom outdoor lighting by Haven Designs, an air scrubber ozone filter for improved indoor air quality, a full home central vacuum system, and an irrigation system. Step inside to find beautiful hardwood floors and an impressive open-concept layout. The great room showcases a sweeping gas fireplace with shiplap detail, vaulted ceilings, and built-in shelving. The gourmet kitchen is a showstopper with quartz countertops, under cabinet lighting, a gas cooktop with vented hood, a massive island, and an extraordinary walk-in pantry you'll fall in love with. A designated first floor office features big windows and a floor outlet for easy workspace setup. The first floor primary suite is a true retreat, highlighted by a coffered ceiling and an incredible spa like bathroom with a freestanding soaking tub, oversized walk-in tiled shower, double quartz-topped vanities, and a custom, expansive closet with direct access to the well appointed utility room complete with cabinetry and a sink. Upstairs offers wonderful flexibility with a bedroom featuring its own private full bath, an additional bedroom and hall bath, plus a huge bonus room that could serve as an additional bedroom or the ideal media room, playroom, or den. Storage is abundant throughout the home, including multiple storage areas and an unfinished walk-in, floored attic. Outdoor living is exceptional with both covered and uncovered patio spaces, complete with a built-in fire pit, perfect for gathering year-round. All of this just down the street from the YMCA, and moments from Hamburg's shops, restaurants, and quick interstate access. Here's your opportunity to own a truly exceptional home in one of Lexington's premier communities!
Home Details
Home Type
- Single Family
Est. Annual Taxes
- $8,965
Year Built
- Built in 2019
Lot Details
- 10,241 Sq Ft Lot
- Privacy Fence
- Wood Fence
- Wire Fence
- Landscaped
- Irrigation Equipment
HOA Fees
- $25 Monthly HOA Fees
Parking
- 3 Car Attached Garage
- Side Facing Garage
- Garage Door Opener
Home Design
- Brick Veneer
- Block Foundation
- Dimensional Roof
- HardiePlank Type
- Stone
Interior Spaces
- 3,300 Sq Ft Home
- 2-Story Property
- Central Vacuum
- Vaulted Ceiling
- Ceiling Fan
- Ventless Fireplace
- Gas Log Fireplace
- Insulated Windows
- Blinds
- Window Screens
- Insulated Doors
- Entrance Foyer
- Living Room with Fireplace
- Dining Room
- Home Office
- First Floor Utility Room
- Utility Room
- Neighborhood Views
Kitchen
- Eat-In Kitchen
- Breakfast Bar
- Walk-In Pantry
- Oven
- Cooktop
- Microwave
- Dishwasher
- Disposal
Flooring
- Wood
- Carpet
- Tile
Bedrooms and Bathrooms
- 4 Bedrooms
- Primary Bedroom on Main
- Walk-In Closet
- Bathroom on Main Level
- Freestanding Bathtub
- Soaking Tub
Laundry
- Laundry on main level
- Washer and Electric Dryer Hookup
Attic
- Attic Floors
- Storage In Attic
- Walk-In Attic
Outdoor Features
- Covered Patio or Porch
- Fire Pit
Schools
- Liberty Elementary School
- Crawford Middle School
- Frederick Douglass High School
Utilities
- Cooling Available
- Air Source Heat Pump
- Vented Exhaust Fan
- Electric Water Heater
Community Details
- Tuscany Subdivision
- Mandatory home owners association
- On-Site Maintenance
Listing and Financial Details
- Assessor Parcel Number 38272700
Map
Home Values in the Area
Average Home Value in this Area
Tax History
| Year | Tax Paid | Tax Assessment Tax Assessment Total Assessment is a certain percentage of the fair market value that is determined by local assessors to be the total taxable value of land and additions on the property. | Land | Improvement |
|---|---|---|---|---|
| 2025 | $8,965 | $725,000 | $0 | $0 |
| 2024 | $8,965 | $725,000 | $0 | $0 |
| 2023 | $6,518 | $527,100 | $0 | $0 |
| 2022 | $6,733 | $527,100 | $0 | $0 |
| 2021 | $6,733 | $527,100 | $0 | $0 |
| 2020 | $6,733 | $527,100 | $0 | $0 |
| 2019 | $4,320 | $391,300 | $0 | $0 |
| 2018 | $1,027 | $93,000 | $0 | $0 |
Property History
| Date | Event | Price | List to Sale | Price per Sq Ft | Prior Sale |
|---|---|---|---|---|---|
| 11/21/2025 11/21/25 | For Sale | $779,000 | +7.4% | $236 / Sq Ft | |
| 05/31/2023 05/31/23 | Sold | $725,000 | -1.4% | $220 / Sq Ft | View Prior Sale |
| 04/28/2023 04/28/23 | Pending | -- | -- | -- | |
| 04/12/2023 04/12/23 | For Sale | $735,000 | -- | $223 / Sq Ft |
Purchase History
| Date | Type | Sale Price | Title Company |
|---|---|---|---|
| Deed | $725,000 | Clear Title | |
| Deed | $725,000 | Clear Title Recordings | |
| Deed | $527,100 | -- | |
| Deed | $102,300 | -- | |
| Deed | $93,000 | -- |
Mortgage History
| Date | Status | Loan Amount | Loan Type |
|---|---|---|---|
| Open | $580,000 | New Conventional | |
| Closed | $580,000 | Construction | |
| Previous Owner | $342,615 | Unknown | |
| Previous Owner | $420,000 | Unknown |
Source: ImagineMLS (Bluegrass REALTORS®)
MLS Number: 25506703
APN: 38272700
- 2680 Lucca Place
- 2613 Old Rosebud Rd
- 2605 Lucca Place
- 2635 Calgary
- 2604 Lucca Place
- 2621 Calgary
- 2615 Calgary
- 2400 Coroneo Ln
- 2409 San Milano Place
- 2391 Aristocracy Cir
- 2444 Aristocracy Cir
- 2492 Pascoli Place
- 2432 Coroneo Ln
- 2452 Ogden Way
- 2353 Cosimo Way
- 2480 Coroneo Ln
- 2589 Pascoli Place
- 924 Princess Doreen Dr
- 973 Village Green Ave
- 2420 Flying Ebony Dr
- 2400 Ogden Way
- 2365 Sir Barton Way
- 2498 Aristocracy Cir
- 916 Star of Danube Way
- 2151 Meeting St
- 889 Revere Run Dr
- 881 Revere Run Dr
- 969 Ridgebrook Rd
- 940 Ridgebrook Rd
- 781 Nickwood Trail
- 1809 Meeting St
- 2920 Polo Club Blvd
- 2785 Polo Club Blvd
- 2920 Polo Club Blvd
- 3050 Helmsdale Place
- 3041 Sewanee Ln
- 6600 Man o War Blvd
- 3096 Roundway Down Ln
- 336 Peachtree Rd
- 1740 Jennifer Rd
