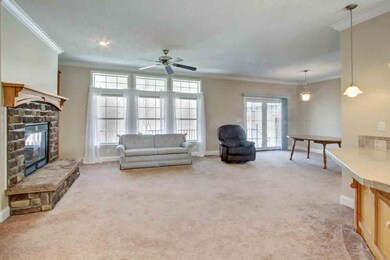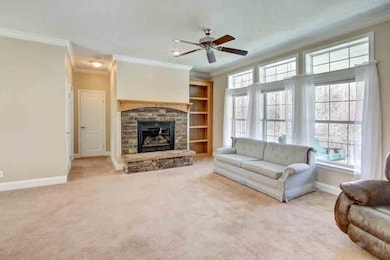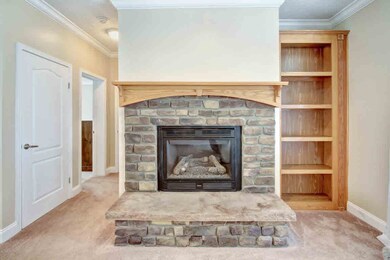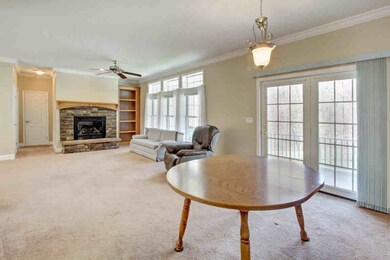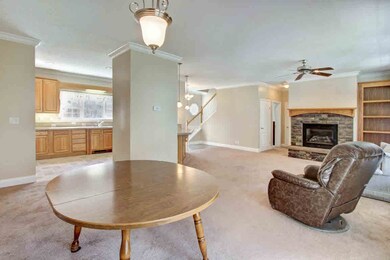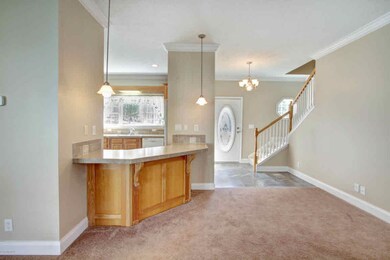
2655 Marion Dr Draper, VA 24324
Highlights
- Custom Home
- Living Room with Fireplace
- Main Floor Primary Bedroom
- Deck
- Wooded Lot
- Fenced Yard
About This Home
As of April 2017IMMACULATE & WELL MAINTAINED Like New 2 Story Home located on 5 acres of private woods. Plenty of room with 4-5 Bedrooms, 3 baths, Open Living Room with Stone Fireplace/Dining Room & Kitchen. Large Double Garage with Room for RV Parking. Enjoy the views of your fenced back yard sitting on your Trex Covered Rear Deck. All appliances included of Range, Refrigerator, & Dishwasher plus Front Loading Washer & Dryer. ALL NEW INTERIOR PAINT of all rooms & Ceilings. New Guttering on front & all Guttering has NEW Leaf Guard. Professionally cleaned interior including all windows. Ready for you to move in. See documents for Septic Permit, Aerial Views & more info.
Last Agent to Sell the Property
Century 21 Valley Real Estate License #225113491 Listed on: 03/25/2016

Last Buyer's Agent
Buddy Williams
Century 21 Valley Real Estate License #225190105
Property Details
Home Type
- Modular Prefabricated Home
Year Built
- Built in 2005 | Remodeled
Lot Details
- Rural Setting
- Fenced Yard
- Landscaped
- Wooded Lot
- Garden
- Property is in very good condition
Home Design
- Custom Home
- Colonial Architecture
- Fire Rated Drywall
- Shingle Roof
- Vinyl Trim
Interior Spaces
- 2,333 Sq Ft Home
- Built-In Features
- Ceiling Fan
- Gas Log Fireplace
- Window Treatments
- Living Room with Fireplace
- Storage
- Attic Access Panel
- Storm Doors
- Property Views
Kitchen
- Electric Range
- Microwave
- Dishwasher
- Built-In or Custom Kitchen Cabinets
- Disposal
Flooring
- Carpet
- Vinyl
Bedrooms and Bathrooms
- 5 Bedrooms
- Primary Bedroom on Main
- Walk-In Closet
- 3 Full Bathrooms
Laundry
- Laundry on main level
- Electric Dryer
- Washer
Basement
- Exterior Basement Entry
- Crawl Space
Parking
- 2 Car Detached Garage
- Driveway
Outdoor Features
- Deck
- Porch
Utilities
- Zoned Heating and Cooling
- Heat Pump System
- Heating System Powered By Leased Propane
- Electric Water Heater
- Septic System
- Cable TV Available
Listing and Financial Details
- Assessor Parcel Number 09800700000027
Ownership History
Purchase Details
Home Financials for this Owner
Home Financials are based on the most recent Mortgage that was taken out on this home.Purchase Details
Home Financials for this Owner
Home Financials are based on the most recent Mortgage that was taken out on this home.Purchase Details
Home Financials for this Owner
Home Financials are based on the most recent Mortgage that was taken out on this home.Similar Home in the area
Home Values in the Area
Average Home Value in this Area
Purchase History
| Date | Type | Sale Price | Title Company |
|---|---|---|---|
| Warranty Deed | $220,000 | Brooks Title | |
| Warranty Deed | $186,000 | None Available | |
| Deed | $30,000 | None Available |
Mortgage History
| Date | Status | Loan Amount | Loan Type |
|---|---|---|---|
| Open | $180,000 | VA | |
| Previous Owner | $191,876 | New Conventional | |
| Previous Owner | $80,000 | Credit Line Revolving | |
| Previous Owner | $183,003 | Unknown |
Property History
| Date | Event | Price | Change | Sq Ft Price |
|---|---|---|---|---|
| 04/07/2017 04/07/17 | Sold | $220,000 | 0.0% | $94 / Sq Ft |
| 02/25/2017 02/25/17 | Pending | -- | -- | -- |
| 02/20/2017 02/20/17 | For Sale | $220,000 | +18.3% | $94 / Sq Ft |
| 06/06/2016 06/06/16 | Sold | $186,000 | +0.6% | $80 / Sq Ft |
| 03/25/2016 03/25/16 | Pending | -- | -- | -- |
| 03/25/2016 03/25/16 | For Sale | $184,950 | -- | $79 / Sq Ft |
Tax History Compared to Growth
Tax History
| Year | Tax Paid | Tax Assessment Tax Assessment Total Assessment is a certain percentage of the fair market value that is determined by local assessors to be the total taxable value of land and additions on the property. | Land | Improvement |
|---|---|---|---|---|
| 2025 | -- | $239,200 | $28,000 | $211,200 |
| 2024 | -- | $239,200 | $28,000 | $211,200 |
| 2023 | $0 | $239,200 | $28,000 | $211,200 |
| 2022 | $1,888 | $256,800 | $28,000 | $228,800 |
| 2021 | $0 | $256,800 | $28,000 | $228,800 |
| 2020 | $1,888 | $245,200 | $36,400 | $208,800 |
| 2019 | $1,888 | $245,200 | $36,400 | $208,800 |
| 2018 | $1,674 | $217,400 | $36,400 | $181,000 |
| 2017 | $1,391 | $217,400 | $36,400 | $181,000 |
| 2016 | $1,391 | $217,400 | $36,400 | $181,000 |
| 2015 | $1,391 | $217,400 | $36,400 | $181,000 |
| 2014 | $2,289 | $388,000 | $41,400 | $346,600 |
| 2013 | $2,289 | $388,000 | $41,400 | $346,600 |
Agents Affiliated with this Home
-
B
Seller's Agent in 2017
Buddy Williams
Century 21 Valley Real Estate
-
Patti Bass

Buyer's Agent in 2017
Patti Bass
MR Real Estate
(540) 818-3958
1 in this area
23 Total Sales
-
Regina Piland

Seller's Agent in 2016
Regina Piland
Century 21 Valley Real Estate
(540) 818-9187
6 in this area
161 Total Sales
Map
Source: New River Valley Association of REALTORS®
MLS Number: 323318
APN: 09127
- TBD Reed Creek Dr
- TBD Kirby Rd
- 2750 Big Valley Dr
- 2087 Wysor Rd
- 4241 Little Wytheville Rd
- 4247 Little Wytheville Rd
- 4276 Paradise Rd
- 4272 Paradise Rd
- 2537 Old Baltimore Rd
- 2541 Old Baltimore Rd
- 4291 Old Baltimore Rd
- 3950 Boyd Rd
- TBD Boyd Rd
- 2664 Old Route 100 Rd
- 4506 Waterfront Farms Dr
- 3729 Clark Rd
- 2528 Old Hurst Rd
- 546 Bunts St
- 1765 Case Knife Rd
- 601 Madison Ave S

