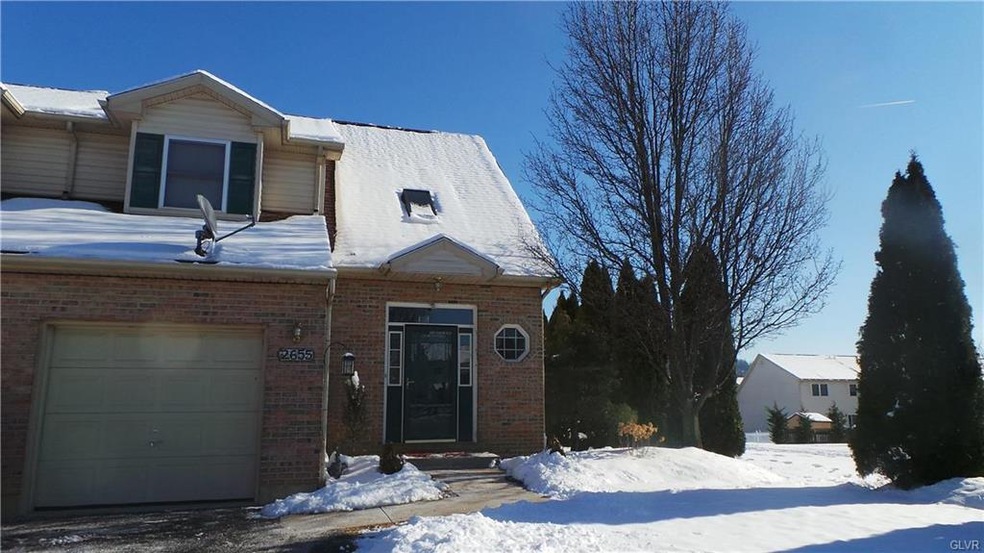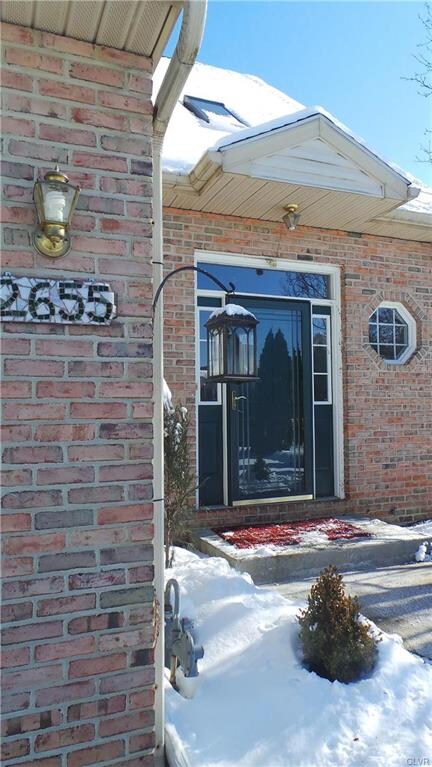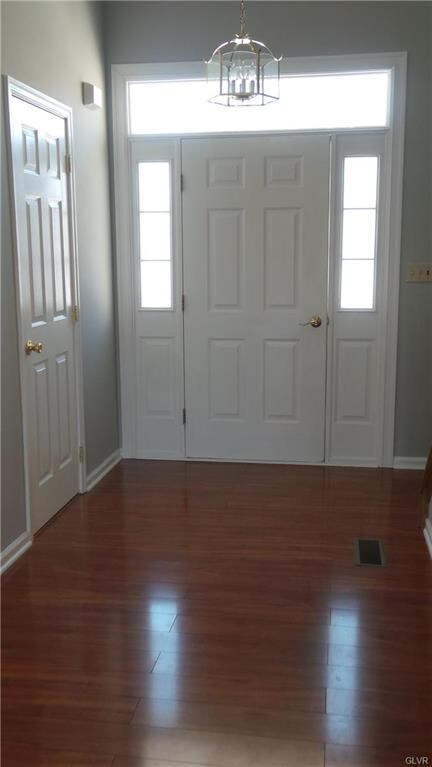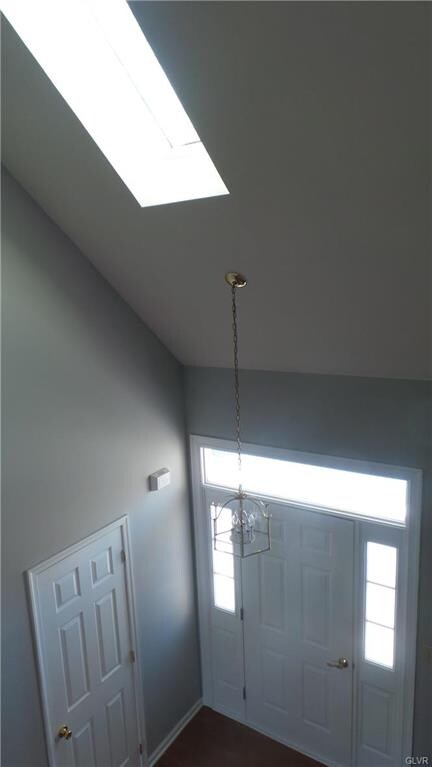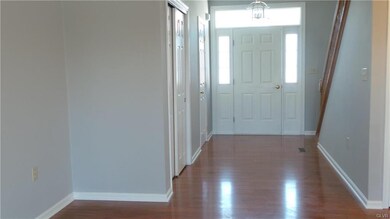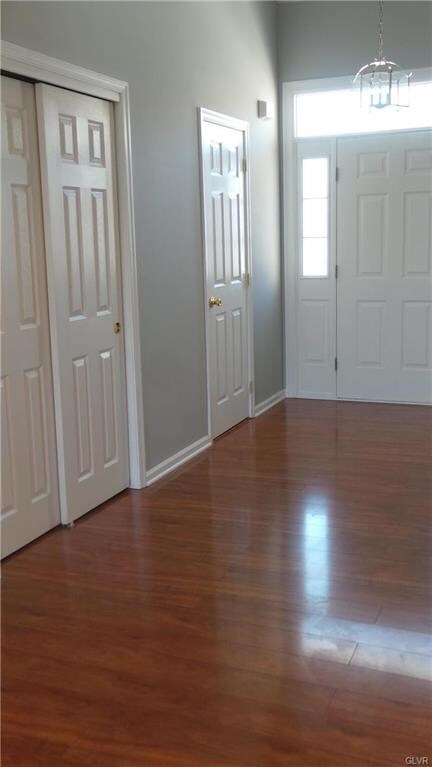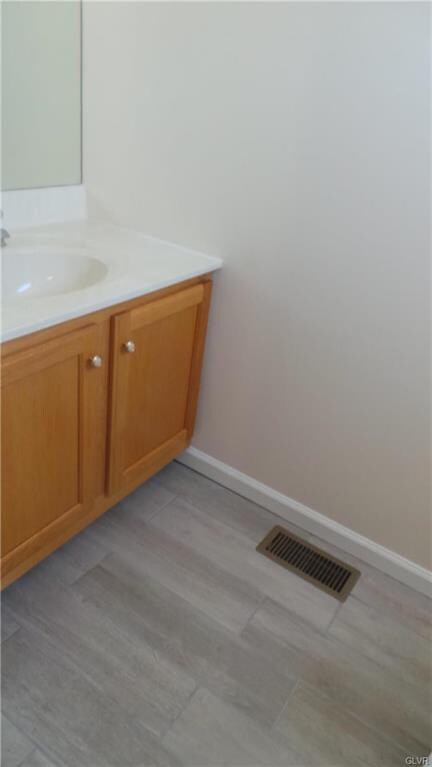
2655 Middle Way Easton, PA 18040
Forks Township NeighborhoodHighlights
- Colonial Architecture
- Cathedral Ceiling
- 1 Car Attached Garage
- Deck
- Wood Flooring
- Walk-In Closet
About This Home
As of February 2018Gorgeous townhome ready for immediate occupancy! Beautifully updated home welcomes you with cathedral entry with skylight, lovely new engineered hardwood flooring through the 1st floor, attractive kitchen with granite countertops, nicely coordinating new backsplash and stainless steel appliances. Dining area with sliding doors to comfortable deck, and yard surrounded by mature arborvitae for privacy. Master bedroom with full bath and walk-in closet, plus 2 other good size bedrooms offering ample closet space, all bedrooms have brand new carpeting, and another full bath. Efficient gas utilities and central a/c, clean dry basement, and attached garage with auto opener. Near bike bath and many local amenities. Easy to show.
Last Buyer's Agent
Kathy Pilgrim
BHHS Fox & Roach Easton

Townhouse Details
Home Type
- Townhome
Year Built
- Built in 2001
Lot Details
- 5,106 Sq Ft Lot
- Lot Dimensions are 46 x 111
Home Design
- Colonial Architecture
- Brick Exterior Construction
- Asphalt Roof
- Vinyl Construction Material
Interior Spaces
- 1,512 Sq Ft Home
- 2-Story Property
- Cathedral Ceiling
- Ceiling Fan
- Dining Room
- Basement Fills Entire Space Under The House
Kitchen
- Gas Oven
- <<selfCleaningOvenToken>>
- <<microwave>>
- Dishwasher
Flooring
- Wood
- Wall to Wall Carpet
- Tile
Bedrooms and Bathrooms
- 3 Bedrooms
- Walk-In Closet
Laundry
- Laundry on lower level
- Washer and Dryer Hookup
Parking
- 1 Car Attached Garage
- Garage Door Opener
- On-Street Parking
- Off-Street Parking
Outdoor Features
- Deck
Utilities
- Forced Air Heating and Cooling System
- Heating System Uses Gas
- Gas Water Heater
Community Details
- Vista Estates Subdivision
Listing and Financial Details
- Assessor Parcel Number K9 38A13 0311
Ownership History
Purchase Details
Home Financials for this Owner
Home Financials are based on the most recent Mortgage that was taken out on this home.Purchase Details
Home Financials for this Owner
Home Financials are based on the most recent Mortgage that was taken out on this home.Purchase Details
Similar Homes in Easton, PA
Home Values in the Area
Average Home Value in this Area
Purchase History
| Date | Type | Sale Price | Title Company |
|---|---|---|---|
| Deed | $187,000 | Trident Land Transfer Compan | |
| Sheriffs Deed | $126,500 | None Available | |
| Deed | $118,600 | -- |
Mortgage History
| Date | Status | Loan Amount | Loan Type |
|---|---|---|---|
| Open | $66,600 | Credit Line Revolving | |
| Open | $170,000 | New Conventional | |
| Closed | $140,250 | New Conventional | |
| Previous Owner | $22,100 | Stand Alone Second | |
| Previous Owner | $148,000 | New Conventional |
Property History
| Date | Event | Price | Change | Sq Ft Price |
|---|---|---|---|---|
| 12/10/2020 12/10/20 | Rented | $1,625 | 0.0% | -- |
| 12/06/2020 12/06/20 | Under Contract | -- | -- | -- |
| 12/02/2020 12/02/20 | For Rent | $1,625 | +1.6% | -- |
| 01/01/2020 01/01/20 | Rented | $1,600 | 0.0% | -- |
| 11/09/2019 11/09/19 | Under Contract | -- | -- | -- |
| 11/01/2019 11/01/19 | For Rent | $1,600 | 0.0% | -- |
| 02/23/2018 02/23/18 | Sold | $187,000 | -1.5% | $124 / Sq Ft |
| 01/21/2018 01/21/18 | Pending | -- | -- | -- |
| 01/18/2018 01/18/18 | For Sale | $189,900 | -- | $126 / Sq Ft |
Tax History Compared to Growth
Tax History
| Year | Tax Paid | Tax Assessment Tax Assessment Total Assessment is a certain percentage of the fair market value that is determined by local assessors to be the total taxable value of land and additions on the property. | Land | Improvement |
|---|---|---|---|---|
| 2025 | $585 | $54,200 | $18,800 | $35,400 |
| 2024 | $4,749 | $54,200 | $18,800 | $35,400 |
| 2023 | $4,677 | $54,200 | $18,800 | $35,400 |
| 2022 | $4,606 | $54,200 | $18,800 | $35,400 |
| 2021 | $4,591 | $54,200 | $18,800 | $35,400 |
| 2020 | $4,588 | $54,200 | $18,800 | $35,400 |
| 2019 | $4,522 | $54,200 | $18,800 | $35,400 |
| 2018 | $4,445 | $54,200 | $18,800 | $35,400 |
| 2017 | $4,312 | $54,200 | $18,800 | $35,400 |
| 2016 | -- | $54,200 | $18,800 | $35,400 |
| 2015 | -- | $54,200 | $18,800 | $35,400 |
| 2014 | -- | $54,200 | $18,800 | $35,400 |
Agents Affiliated with this Home
-
K
Seller's Agent in 2020
Kathy Pilgrim
BHHS Fox & Roach
-
Loretto Wanamaker

Buyer's Agent in 2020
Loretto Wanamaker
BHHS Fox & Roach
(610) 704-4634
1 in this area
35 Total Sales
-
Gina Pretopapa

Seller's Agent in 2018
Gina Pretopapa
RE/MAX
18 in this area
139 Total Sales
Map
Source: Greater Lehigh Valley REALTORS®
MLS Number: 567407
APN: K9-38A13-0311
- 222 Timothy Trail N
- 2772 Sheffield Dr
- 2922 Sheffield Dr
- 2835 Lenape Way
- 420 Rinaldi Ln
- 190 Park Ridge Dr
- 1902 Grouse Ct
- 780 Ramblewood Dr
- 204 Tuscany Dr
- 307 Ramblewood Dr
- 2638 Hollow View Dr
- 2470 Sonoma Dr Unit 60
- 2430 Sonoma Dr Unit 92
- 868 Veneto Ct Unit 66
- 1812 Treeline Dr
- 311 Knollwood Dr
- 313 Knollwood Dr
- 305 Shawnee Ave
- 104 Winding Rd
- 245 Winding Rd
