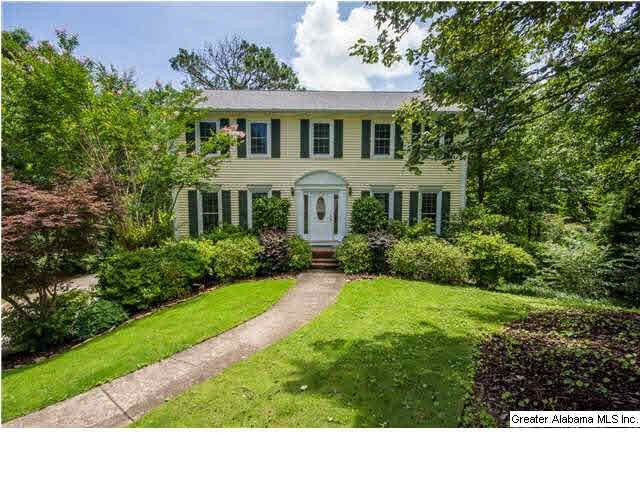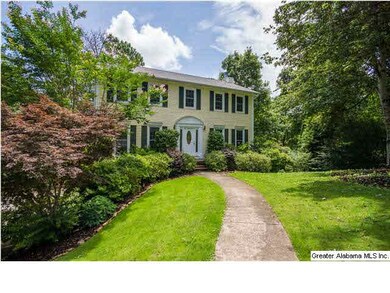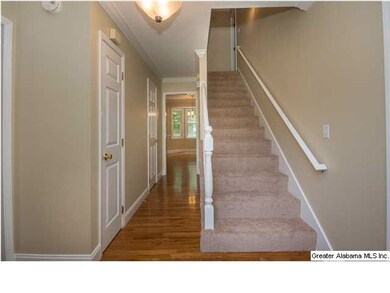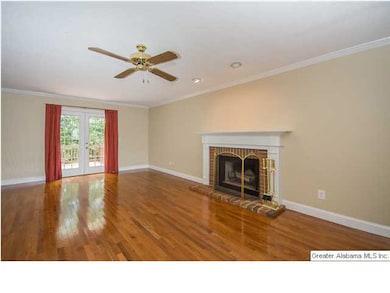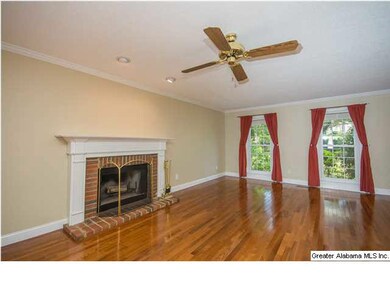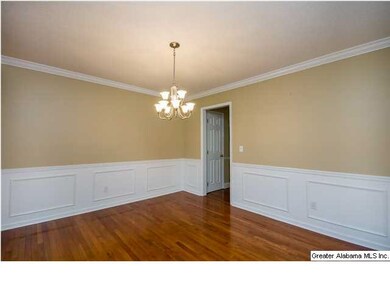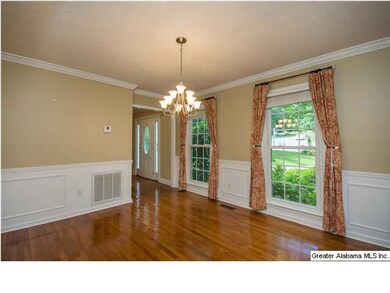
2655 N Chandalar Ln Pelham, AL 35124
Estimated Value: $303,266 - $347,000
Highlights
- In Ground Pool
- Deck
- Bonus Room
- Pelham Oaks Elementary School Rated A-
- Wood Flooring
- Great Room
About This Home
As of June 2014What is it in a home that just makes it the one! Is it beautiful hardwood flooring,granite countertops, beautifully crafted updates,backsplash, tile, a huge fenced yard, and great curb appeal? How about community pools,convenience, and great schools? These things matter and if they sound attractive to you then keep reading! Do you want a great community, and a home that has been cared for and has a large list of upgrades? This home has it!! If you are looking for a perfect move in ready home with all the above mentioned items and more....Welcome Home!!!! This one is perfect! Make it yours today!
Co-Listed By
Scott Lewis
Keller Williams Realty Hoover License #000089717
Home Details
Home Type
- Single Family
Est. Annual Taxes
- $1,556
Year Built
- 1988
Lot Details
- Cul-De-Sac
Parking
- 2 Car Garage
- Basement Garage
- Side Facing Garage
Home Design
- Vinyl Siding
Interior Spaces
- 2,140 Sq Ft Home
- 2-Story Property
- Gas Fireplace
- Family Room with Fireplace
- Great Room
- Dining Room
- Bonus Room
- Unfinished Basement
- Basement Fills Entire Space Under The House
- Laundry Room
Kitchen
- Electric Oven
- Electric Cooktop
- Dishwasher
- Solid Surface Countertops
Flooring
- Wood
- Carpet
- Tile
Bedrooms and Bathrooms
- 3 Bedrooms
- Primary Bedroom Upstairs
Outdoor Features
- In Ground Pool
- Deck
Utilities
- Two cooling system units
- Central Heating and Cooling System
- Heat Pump System
- Gas Water Heater
Community Details
- Community Pool
Listing and Financial Details
- Assessor Parcel Number 13-1-01-3-003-090.020
Ownership History
Purchase Details
Home Financials for this Owner
Home Financials are based on the most recent Mortgage that was taken out on this home.Similar Homes in Pelham, AL
Home Values in the Area
Average Home Value in this Area
Purchase History
| Date | Buyer | Sale Price | Title Company |
|---|---|---|---|
| Doughty Benjamin D | $190,000 | None Available |
Mortgage History
| Date | Status | Borrower | Loan Amount |
|---|---|---|---|
| Open | Doughty Benjamin D | $180,500 | |
| Previous Owner | Bosworth Peter A | $129,225 | |
| Previous Owner | Bosworth Peter A | $28,000 |
Property History
| Date | Event | Price | Change | Sq Ft Price |
|---|---|---|---|---|
| 06/26/2014 06/26/14 | Sold | $195,000 | +2.7% | $91 / Sq Ft |
| 06/04/2014 06/04/14 | Pending | -- | -- | -- |
| 05/30/2014 05/30/14 | For Sale | $189,900 | -- | $89 / Sq Ft |
Tax History Compared to Growth
Tax History
| Year | Tax Paid | Tax Assessment Tax Assessment Total Assessment is a certain percentage of the fair market value that is determined by local assessors to be the total taxable value of land and additions on the property. | Land | Improvement |
|---|---|---|---|---|
| 2024 | $1,556 | $26,820 | $0 | $0 |
| 2023 | $1,402 | $24,880 | $0 | $0 |
| 2022 | $1,296 | $23,060 | $0 | $0 |
| 2021 | $1,126 | $20,120 | $0 | $0 |
| 2020 | $1,040 | $18,640 | $0 | $0 |
| 2019 | $959 | $17,240 | $0 | $0 |
| 2017 | $951 | $17,100 | $0 | $0 |
| 2015 | $904 | $16,300 | $0 | $0 |
| 2014 | $881 | $15,900 | $0 | $0 |
Agents Affiliated with this Home
-
Gene Darden

Seller's Agent in 2014
Gene Darden
Real Broker LLC
(205) 426-1113
5 in this area
123 Total Sales
-
S
Seller Co-Listing Agent in 2014
Scott Lewis
Keller Williams Realty Hoover
-
Clark Edwards

Buyer's Agent in 2014
Clark Edwards
ARC Realty 280
(205) 515-1022
6 in this area
109 Total Sales
Map
Source: Greater Alabama MLS
MLS Number: 598743
APN: 13-1-01-3-003-090-020
- 124 Sugar Dr
- 905 Willowbend Rd
- 1078 Camellia Ridge Dr
- 2229 Richmond Ln
- 2635 Chandalar Cir
- 104 Windsor Ridge Dr
- 0 Round Hill Rd Unit 1272795
- 1917 Chandaway Ct Unit 1
- 2113 Aaron Rd
- 2274 Richmond Cir
- 1041 Camellia Ridge Dr
- 611 Crosscreek Trail
- 3016 Camellia Ridge Ct
- 4701 Wooddale Ln
- 1901 Chandabrook Dr Unit 15A
- 3409 Mitoba Trail
- 3410 Mitoba Trail Unit 3
- 3390 Mitoba Trail Unit 2
- 3370 Mitoba Trail Unit 1
- 3470 Mitoba Trail Unit 5
- 2655 N Chandalar Ln
- 2620 N Chandalar Ln
- 2653 N Chandalar Ln
- 1805 Hamilton Rd
- 1809 Hamilton Rd
- 2618 N Chandalar Ln
- 1801 Hamilton Rd
- 1813 Hamilton Rd
- 2616 N Chandalar Ln
- 1025 Ryecroft Cir
- 1804 Hamilton Rd
- 1021 Ryecroft Cir
- 2649 N Chandalar Ln
- 1808 Hamilton Rd
- 2614 N Chandalar Ln
- 1800 Hamilton Rd
- 1817 Hamilton Rd
- 2612 N Chandalar Ln
- 2608 N Chandalar Ln
- 2614 N Chandalar Ln
