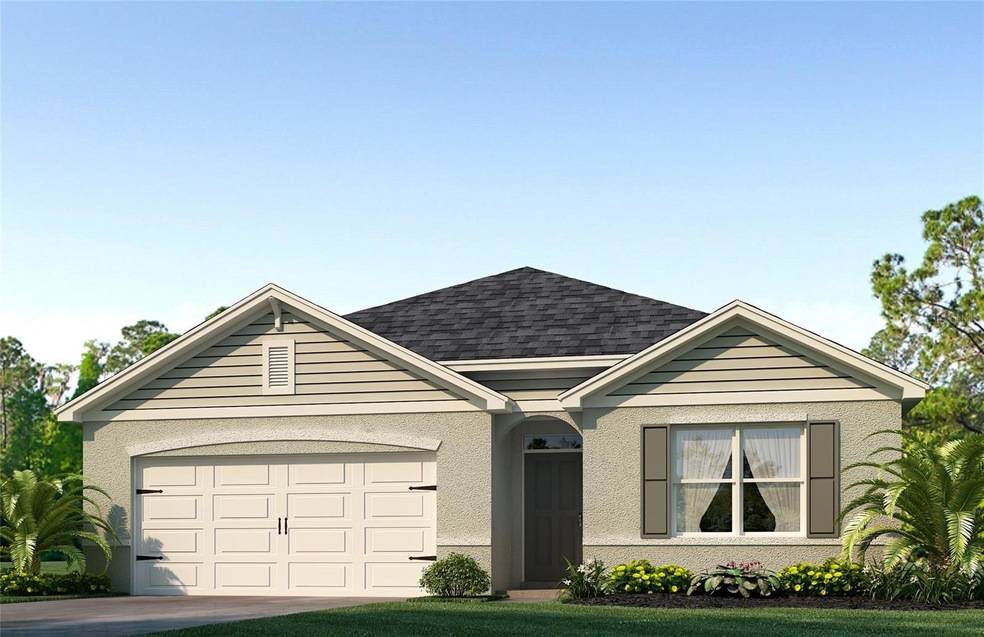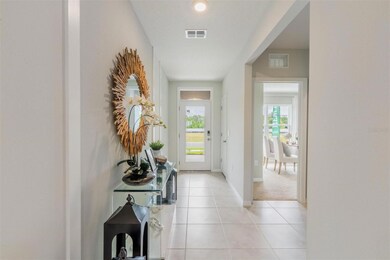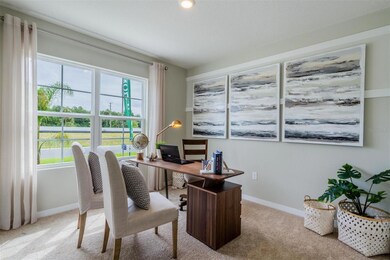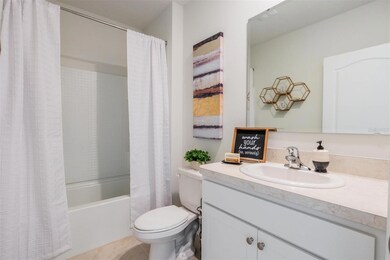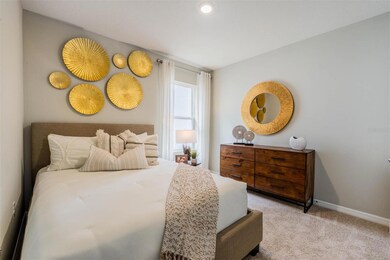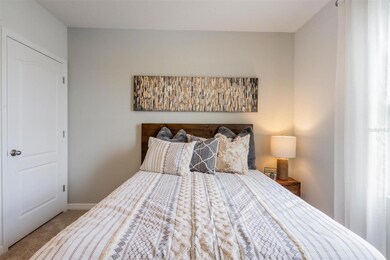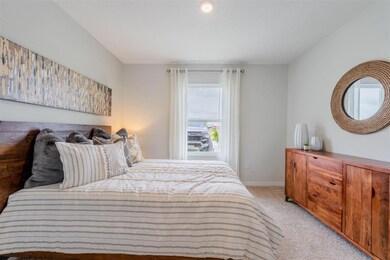
2655 Neverland Dr New Smyrna Beach, FL 32168
Sugar Mill NeighborhoodEstimated Value: $372,036 - $398,000
Highlights
- Under Construction
- Main Floor Primary Bedroom
- Community Pool
- Open Floorplan
- Stone Countertops
- Tennis Courts
About This Home
As of May 2024Under Construction. Coastal Woods presents the Cali. This all concrete block constructed, one-story layout optimizes living space with an open concept kitchen overlooking the living area, dining room, and outdoor lanai. Entertaining is a breeze, as this popular single-family home features a spacious kitchen island, dining area and a spacious pantry for extra storage. This community has stainless steel appliances, making cooking a piece of cake. Bedroom one, located off the living space in the back of the home for privacy. The bedroom one bathroom impresses with double bowl vanity, and spacious shower/tub space as well as a spacious walk in closet. Towards the front of the home two additional bedrooms share a second full bathroom. Across the hall you will find a fourth bedroom. This home features a space to fit all your needs. Like all homes in Coastal Woods, the Cali includes a Home is Connected smart home technology package which allows you to control your home with your smart device while near or away. *Photos are of similar model but not that of exact house. Pictures, photographs, colors, features, and sizes are for illustration purposes only and will vary from the homes as built. Home and community information including pricing, included features, terms, availability and amenities are subject to change and prior sale at any time without notice or obligation. Please note that no representations or warranties are made regarding school districts or school assignments; you should conduct your own investigation regarding current and future schools and school boundaries.*
Last Agent to Sell the Property
DR HORTON REALTY OF CENTRAL FLORIDA LLC License #691713 Listed on: 01/29/2024

Home Details
Home Type
- Single Family
Est. Annual Taxes
- $447
Year Built
- Built in 2024 | Under Construction
Lot Details
- 6,206 Sq Ft Lot
- Northeast Facing Home
- Metered Sprinkler System
HOA Fees
- $50 Monthly HOA Fees
Parking
- 2 Car Attached Garage
Home Design
- Slab Foundation
- Shingle Roof
- Block Exterior
- Stucco
Interior Spaces
- 1,828 Sq Ft Home
- Open Floorplan
- Sliding Doors
- Combination Dining and Living Room
- Laundry Room
Kitchen
- Eat-In Kitchen
- Range
- Microwave
- Dishwasher
- Stone Countertops
- Disposal
Flooring
- Carpet
- Ceramic Tile
Bedrooms and Bathrooms
- 4 Bedrooms
- Primary Bedroom on Main
- Split Bedroom Floorplan
- Walk-In Closet
- 2 Full Bathrooms
Utilities
- Central Heating and Cooling System
- Thermostat
- Underground Utilities
- Cable TV Available
Listing and Financial Details
- Home warranty included in the sale of the property
- Visit Down Payment Resource Website
- Legal Lot and Block 877 / 1000
- Assessor Parcel Number 730901000877
Community Details
Overview
- Association fees include pool
- South Atlantic Communities Cynthia Association, Phone Number (386) 236-0474
- Built by D.R. Horton
- Coastal Woods Un D Subdivision, Cali Floorplan
- The community has rules related to deed restrictions
Recreation
- Tennis Courts
- Community Playground
- Community Pool
Ownership History
Purchase Details
Home Financials for this Owner
Home Financials are based on the most recent Mortgage that was taken out on this home.Purchase Details
Similar Homes in New Smyrna Beach, FL
Home Values in the Area
Average Home Value in this Area
Purchase History
| Date | Buyer | Sale Price | Title Company |
|---|---|---|---|
| Oefinger Avery | $384,990 | Dhi Title Of Florida | |
| D R Horton Inc | $2,176,000 | None Listed On Document |
Property History
| Date | Event | Price | Change | Sq Ft Price |
|---|---|---|---|---|
| 05/14/2024 05/14/24 | Sold | $384,990 | 0.0% | $211 / Sq Ft |
| 04/25/2024 04/25/24 | Pending | -- | -- | -- |
| 04/03/2024 04/03/24 | Price Changed | $384,990 | -1.4% | $211 / Sq Ft |
| 02/13/2024 02/13/24 | Price Changed | $390,490 | +0.8% | $214 / Sq Ft |
| 01/29/2024 01/29/24 | For Sale | $387,490 | -- | $212 / Sq Ft |
Tax History Compared to Growth
Tax History
| Year | Tax Paid | Tax Assessment Tax Assessment Total Assessment is a certain percentage of the fair market value that is determined by local assessors to be the total taxable value of land and additions on the property. | Land | Improvement |
|---|---|---|---|---|
| 2025 | $447 | $308,557 | $40,000 | $268,557 |
| 2024 | $447 | $40,000 | $40,000 | -- |
| 2023 | $447 | $40,000 | $40,000 | $0 |
| 2022 | $304 | $18,000 | $18,000 | $0 |
| 2021 | $108 | $6,082 | $6,082 | $0 |
Agents Affiliated with this Home
-
Jay Love
J
Seller's Agent in 2024
Jay Love
DR HORTON REALTY OF CENTRAL FLORIDA LLC
(321) 209-4222
140 in this area
5,102 Total Sales
-
Chad Carlton

Buyer's Agent in 2024
Chad Carlton
THE KEYES COMPANY
(386) 428-5723
1 in this area
49 Total Sales
Map
Source: Stellar MLS
MLS Number: O6174437
APN: 7309-01-00-0877
- 2636 Neverland Dr
- 815 Sky Haven Way
- 2625 Neverland Dr
- 918 Noble Run
- 2686 Neverland Dr
- 3234 Silas Dr
- 3245 Carpentaria Dr
- 2711 Neverland Dr
- 2731 Neverland Dr
- 2733 Neverland Dr
- 3128 Crab Trap Dr
- 2824 Neverland Dr
- 3103 Nova Scotia Way
- 3107 Crab Trap Dr
- 484 Sweet Bay Ave
- 1094 Red Maple Way
- 1100 Loch Linnhe Ct
- 3068 Neverland Dr
- 3060 Neverland Dr
- 3106 Crossing Pine Ln
- 2655 Neverland Dr
- 2653 Neverland Dr
- 3265 Silas Dr
- 2649 Neverland Dr
- 2652 Neverland Dr
- 2647 Neverland Dr
- 3259 Silas Dr
- 2645 Neverland Dr
- 3257 Silas Dr
- 2646 Neverland Dr
- 2667 Neverland Dr
- 2644 Neverland Dr
- 2643 Neverland Dr
- 3255 Silas Dr
- 3258 Silas Dr
- 2641 Neverland Dr
- 2642 Neverland Dr
- 3251 Silas Dr
- 2668 Neverland Dr
- 3256 Silas Dr
