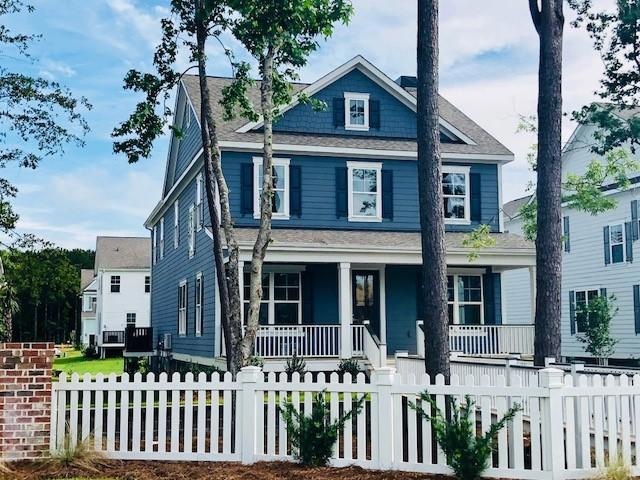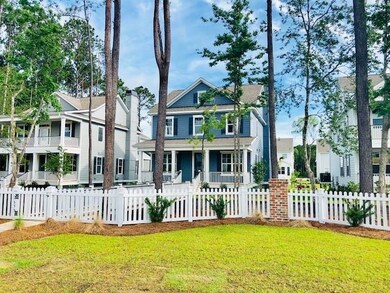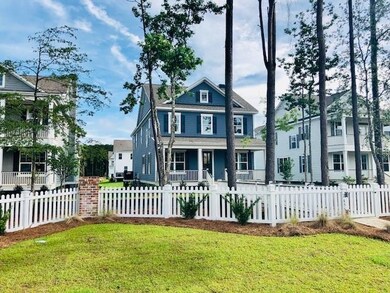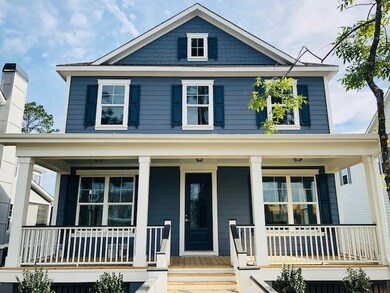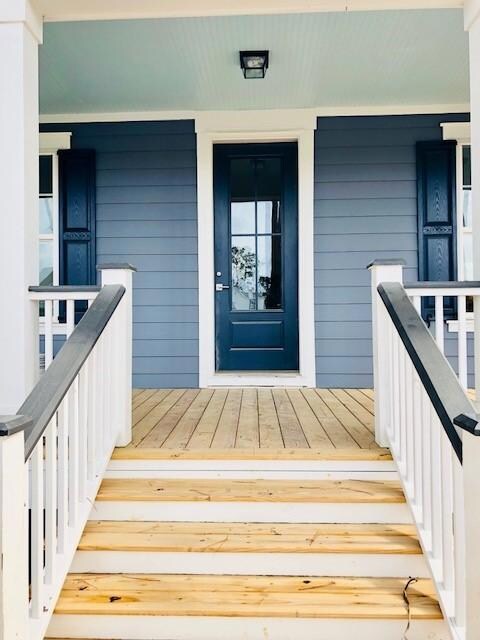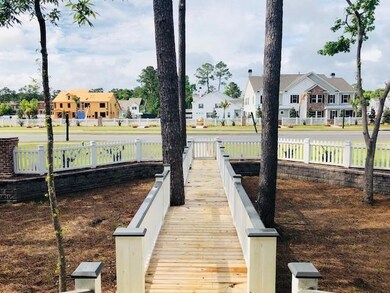
2655 Park Blvd W Mount Pleasant, SC 29466
Park West NeighborhoodEstimated Value: $882,572 - $930,000
Highlights
- Newly Remodeled
- Home Energy Rating Service (HERS) Rated Property
- Traditional Architecture
- Charles Pinckney Elementary School Rated A
- Clubhouse
- Wood Flooring
About This Home
As of July 2018This Sprucewood Plan is move in ready now! This home is a real winner with a downstairs guest room and dining room at the front of the home and kitchen/family/nook at the back. It is a great room plan with tons of upgrades. Kitchen island is a counter height island and the kitchen has loads of cabinetry there is even a huge walk-in pantry! This home with upgraded hardwoods and tile throughout. The kitchen features a gourmet kitchen with gas cooktop and custom SS hood, built-in range and micro, quartz counters, and upgraded backsplash. Upstairs is amazing with huge master suite, two other bedrooms with a shared bath and giant bonus room. There is even a rear entry garage. $181/SF for Brand New Fully Upgraded Home!!!
Last Agent to Sell the Property
Lennar Carolinas, LLC License #103884 Listed on: 05/20/2018

Home Details
Home Type
- Single Family
Est. Annual Taxes
- $2,014
Year Built
- Built in 2018 | Newly Remodeled
Lot Details
- 8,712 Sq Ft Lot
- Partially Fenced Property
- Irrigation
HOA Fees
- $73 Monthly HOA Fees
Parking
- 2 Car Garage
- Garage Door Opener
Home Design
- Traditional Architecture
- Architectural Shingle Roof
- Cement Siding
Interior Spaces
- 2,787 Sq Ft Home
- 2-Story Property
- Smooth Ceilings
- High Ceiling
- Gas Log Fireplace
- ENERGY STAR Qualified Windows
- Entrance Foyer
- Family Room with Fireplace
- Formal Dining Room
- Bonus Room
- Crawl Space
- Laundry Room
Kitchen
- Eat-In Kitchen
- Dishwasher
- ENERGY STAR Qualified Appliances
- Kitchen Island
Flooring
- Wood
- Ceramic Tile
Bedrooms and Bathrooms
- 4 Bedrooms
- Walk-In Closet
- 3 Full Bathrooms
Eco-Friendly Details
- Home Energy Rating Service (HERS) Rated Property
- ENERGY STAR/Reflective Roof
Outdoor Features
- Screened Patio
- Front Porch
Schools
- Laurel Hill Primary Elementary School
- Cario Middle School
- Wando High School
Utilities
- Forced Air Heating and Cooling System
- Heating System Uses Natural Gas
- Tankless Water Heater
Listing and Financial Details
- Home warranty included in the sale of the property
Community Details
Overview
- Built by Emerald Homes
- Park West Subdivision
Amenities
- Clubhouse
Recreation
- Tennis Courts
- Park
- Trails
Ownership History
Purchase Details
Home Financials for this Owner
Home Financials are based on the most recent Mortgage that was taken out on this home.Similar Homes in Mount Pleasant, SC
Home Values in the Area
Average Home Value in this Area
Purchase History
| Date | Buyer | Sale Price | Title Company |
|---|---|---|---|
| Lake Jeremy P | $499,900 | None Available |
Mortgage History
| Date | Status | Borrower | Loan Amount |
|---|---|---|---|
| Open | Lake Jeremy P | $389,200 | |
| Closed | Lake Jeremy P | $399,900 |
Property History
| Date | Event | Price | Change | Sq Ft Price |
|---|---|---|---|---|
| 07/26/2018 07/26/18 | Sold | $499,900 | -1.4% | $179 / Sq Ft |
| 07/06/2018 07/06/18 | Pending | -- | -- | -- |
| 05/20/2018 05/20/18 | For Sale | $506,900 | -- | $182 / Sq Ft |
Tax History Compared to Growth
Tax History
| Year | Tax Paid | Tax Assessment Tax Assessment Total Assessment is a certain percentage of the fair market value that is determined by local assessors to be the total taxable value of land and additions on the property. | Land | Improvement |
|---|---|---|---|---|
| 2023 | $2,014 | $20,000 | $0 | $0 |
| 2022 | $1,849 | $20,000 | $0 | $0 |
| 2021 | $2,033 | $20,000 | $0 | $0 |
| 2020 | $2,102 | $20,000 | $0 | $0 |
| 2019 | $2,085 | $20,000 | $0 | $0 |
| 2017 | $0 | $0 | $0 | $0 |
Agents Affiliated with this Home
-
Kim Owenby
K
Seller's Agent in 2018
Kim Owenby
Lennar Carolinas, LLC
(843) 460-8200
1 in this area
293 Total Sales
-
Randy Floyd
R
Seller Co-Listing Agent in 2018
Randy Floyd
DRB Group South Carolina, LLC
(843) 804-6986
164 Total Sales
-
James Dye

Buyer's Agent in 2018
James Dye
The Cassina Group
(866) 310-2352
65 Total Sales
Map
Source: CHS Regional MLS
MLS Number: 18014296
APN: 594-16-00-894
- 1409 Endicot Way
- 2690 Park Blvd W
- 2014 Basildon Rd Unit 2014
- 1908 Basildon Rd Unit 1908
- 1529 Wellesley Cir
- 1485 Endicot Way
- 1505 Basildon Rd Unit 505
- 1022 Basildon Rd Unit 1022
- 3563 Bagley Dr
- 3199 Sonja Way
- 1413 Basildon Rd Unit 1413
- 4020 Conant Rd
- 2004 Hammond Dr
- 1319 Basildon Rd Unit 1319
- 1204 Basildon Rd
- 1678 William Hapton Way
- 1428 Bloomingdale Ln
- 3100 Sonja Way
- 1458 Clarendon Way
- 2136 Baldwin Park Dr
- 2655 Park Blvd W
- 2651 Park Blvd W
- 2659 Park West Blvd
- 2651 Park West Blvd
- 2663 Park West Blvd
- 2663 Park Blvd W
- 2652 Kingsfield St
- 2667 Park West Blvd
- 2656 Kingsfield St
- 2648 Kingsfield St
- 2660 Kingsfield St
- 2646 Kingsfield St
- 2671 Park West Blvd
- 1505 Checker Ct
- 2644 Kingsfield St
- 2664 Kingsfield St
- 2642 Kingsfield St
- 2662 Park West Blvd
- 2664 Park West Blvd
- 2640 Kingsfield St
